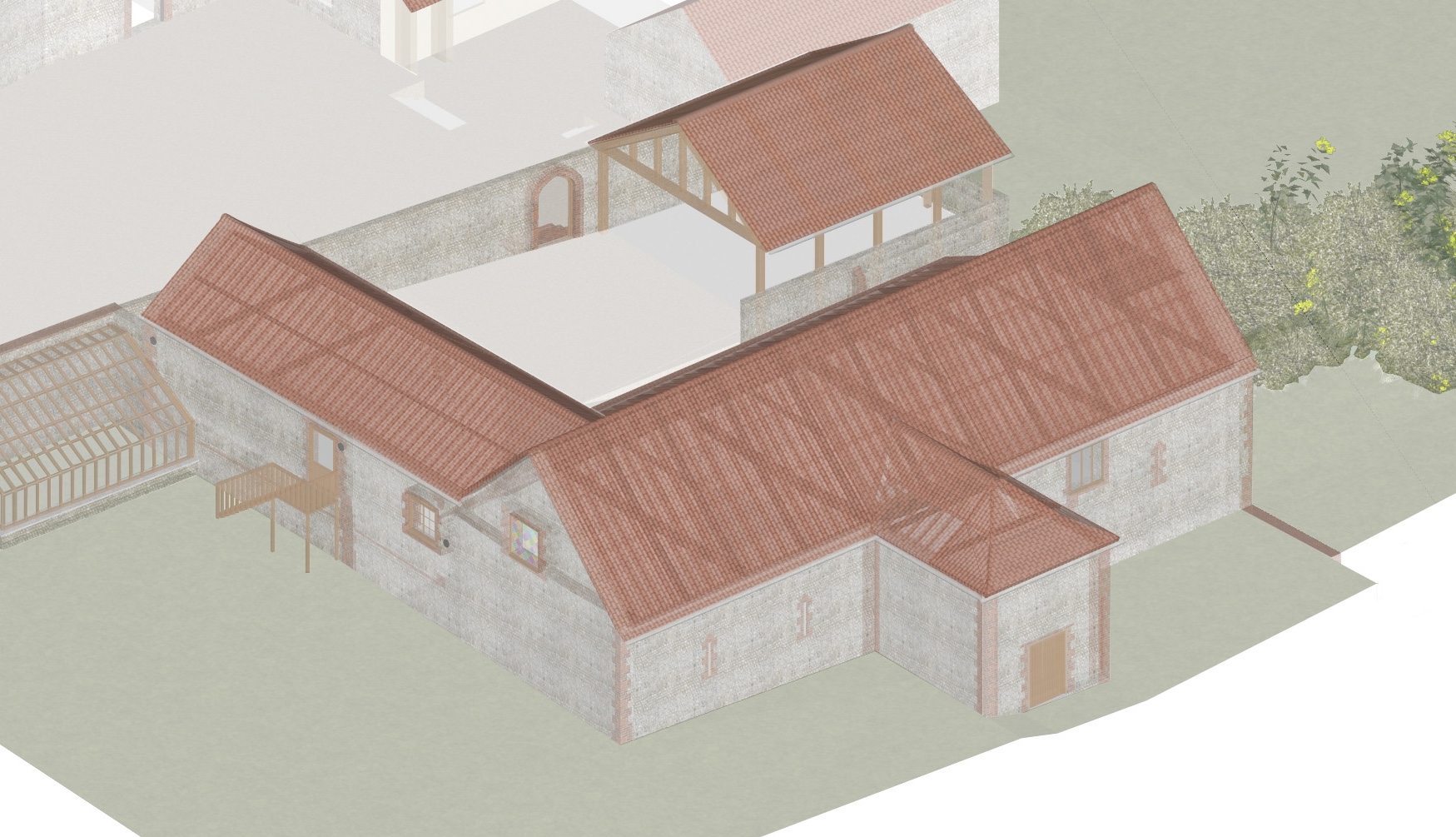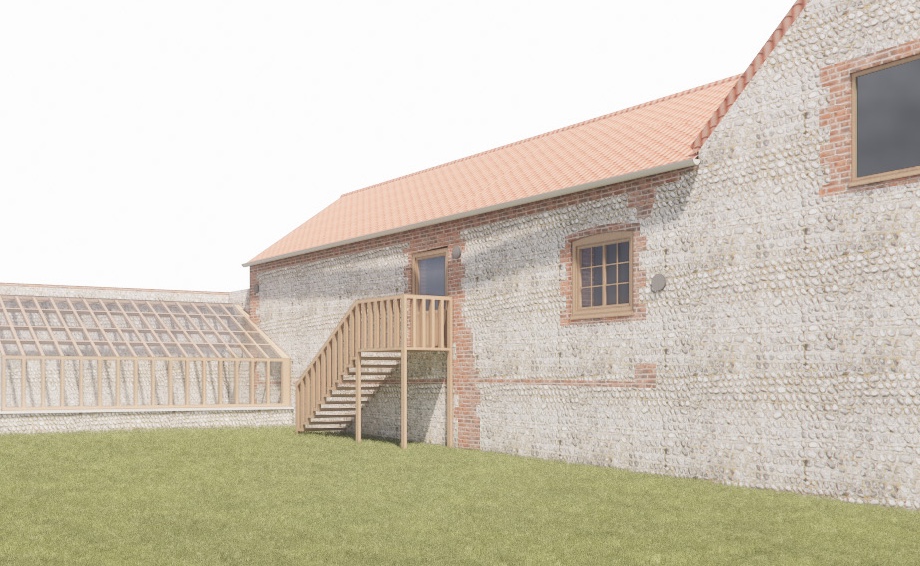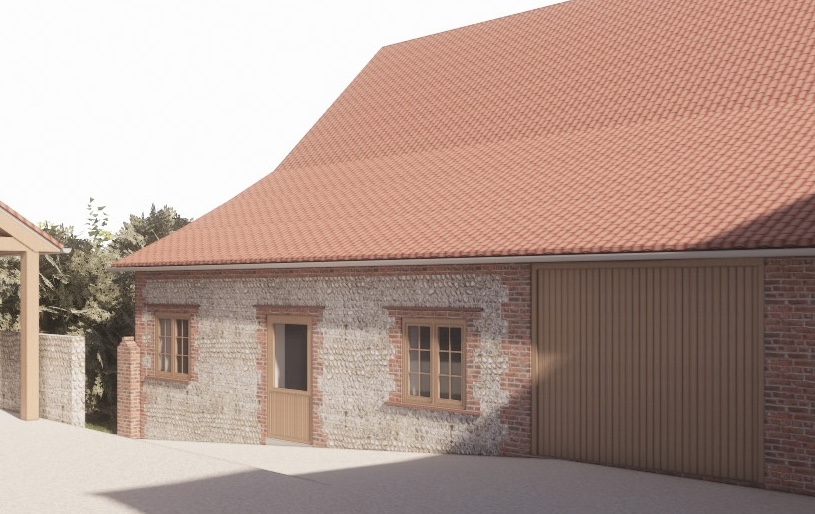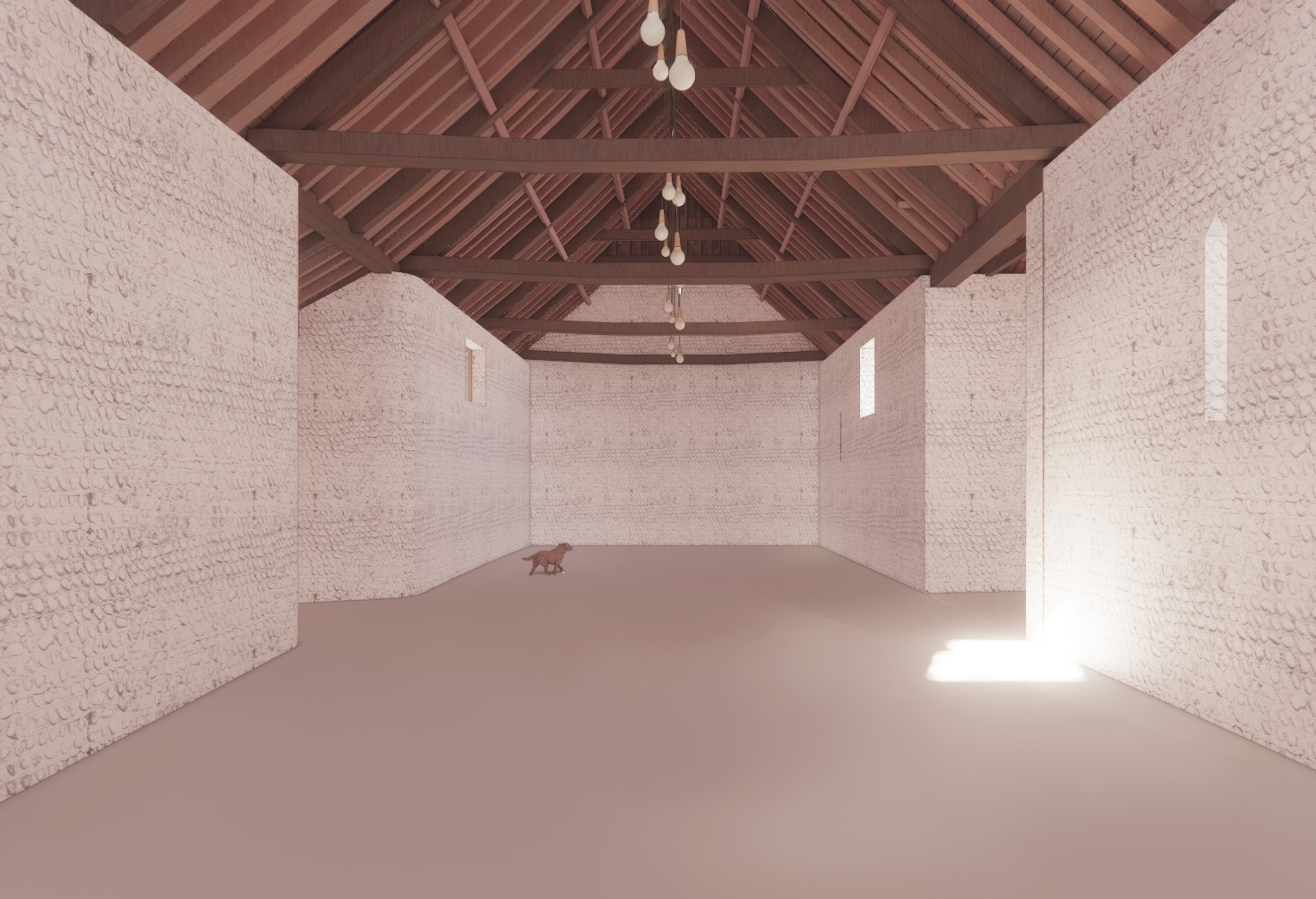Flint Barn
North Norfolk
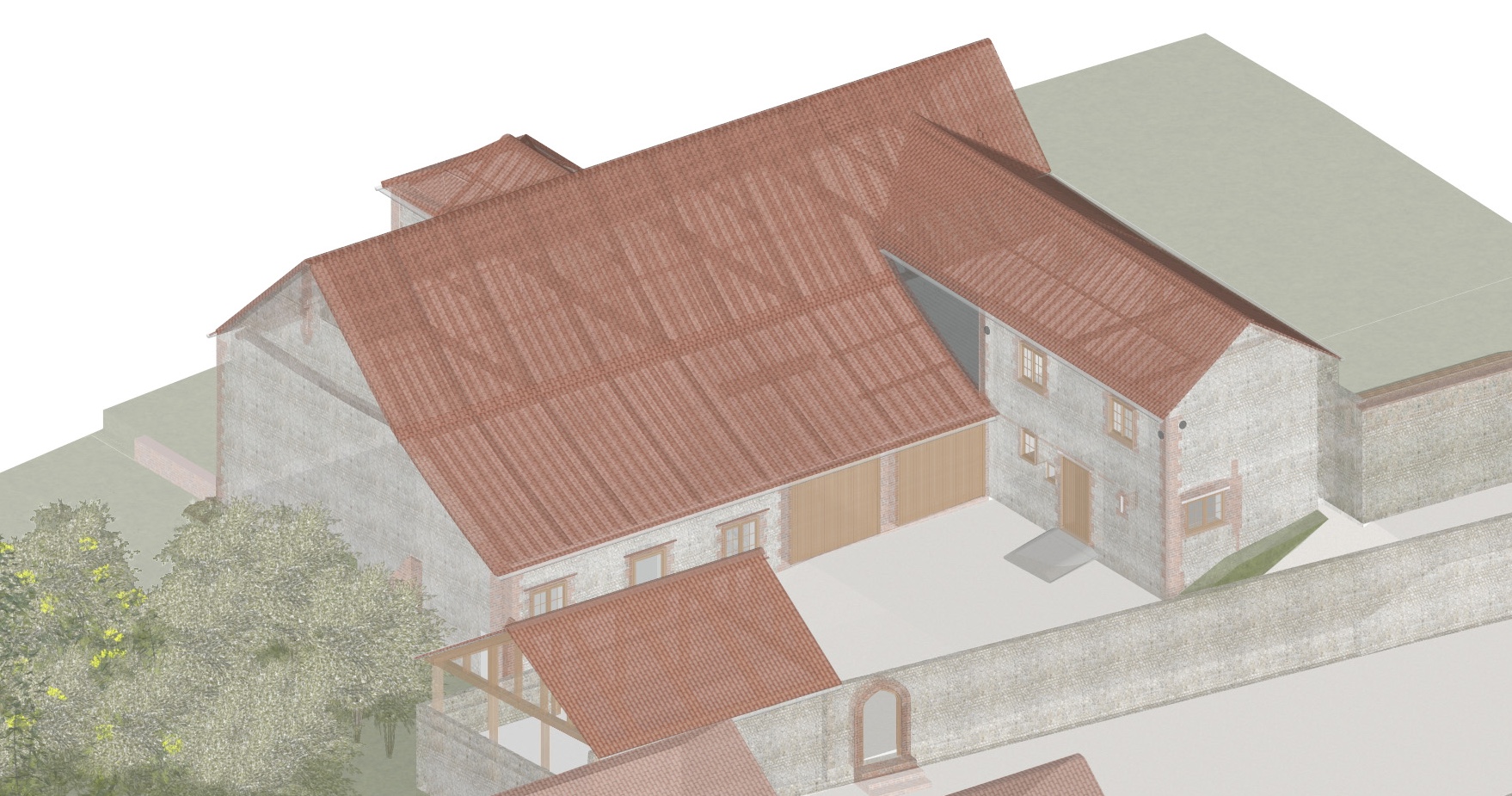
Project Details
£250,000 to £499,999
Alteration to existing property, Within a Conservation Area, Sited in AONB
Other Studio Architects have been appointed to lead the refurbishment of an 18th-century brick and flint barn and undertake works to a wider country house master plan, located within a North Norfolk Conservation Area. The project will deliver a comprehensive restoration of the barn including roof renewal, structural timber repairs, and the stabilisation of its historic brick and flint masonry. The brief centres on reimagining the barn as a generous ancillary family space- designed for both function and social entertaining. The proposal carefully celebrates and retains the barns historic character, new oak-framed windows will be introduced into existing and previously blocked up openings, bringing natural daylight into the plan and framing views across the surrounding landscape. Internally, the ground floor will be adapted to include a refurbished workspace, a garden utility, and a new WC. The original threshing floor will be preserved and offset by new brick parquet, while a timber staircase will provide access to the first floor. Lighting will be carefully designed, with suspended fittings positioned between the existing timber frame, helping to highlight the barn’s historic structure and illuminate space. To the rear, the derelict base of the original glasshouse will be restored, with a new oak-framed glazed structure providing a restrained yet contemporary addition. A key consideration in the project is its existing ecology: the barn is currently home to both bats and a resident barn owl. In collaboration with a team of ecologists, sensitive measures are being implemented to minimise the disruption of the bats and protect the owl’s nesting site. The wider site masterplan works extends to the main house and entrance approach. A new porch is proposed, designed to echo the Arts and Crafts gable addition by Arnold Dunbar Smith and Cecil Claude Brewer (Smith & Brewer). A new opening to a courtyard garden will be created, alongside an oak framed carport replacing an ill-conceived garage. These wider alterations create a clearer and enhanced sense of arrival to the house and barn.
