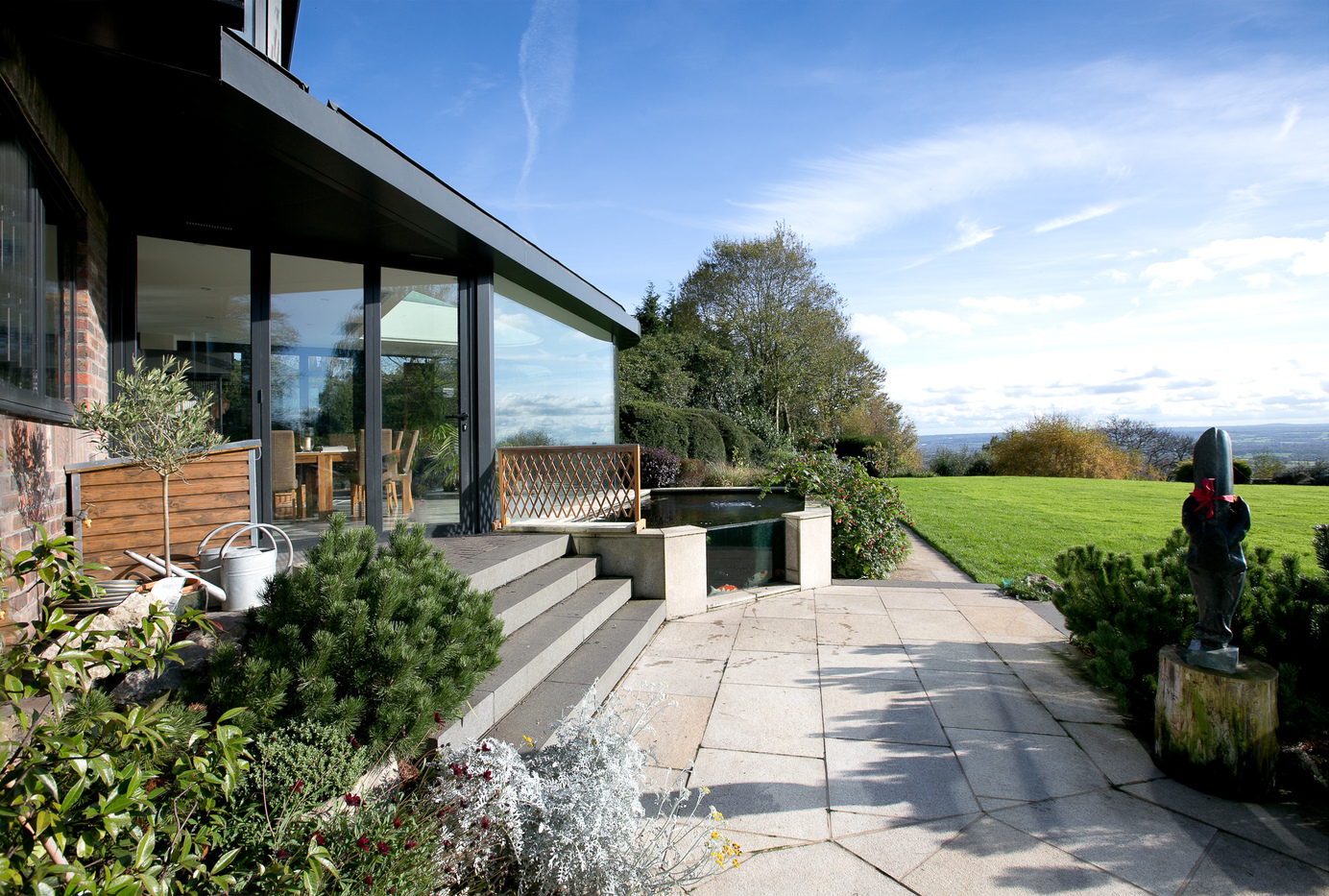Beechmont Hall
Sevenoaks

Project Details
£1m to £1.99M
Sited in AONB, Sited in Greenbelt land
Following a complete appraisal of the existing property, Offset Architects developed solutions for the many problems in the original design and layout. The original conservatory suffered from overheating in summer and being unusable in winter. It was replaced with an elegantly curved structural glass orangery which provides uninterrupted views to the south. Generous openings within the orangery link a large family snug, kitchen and dining space. To the front of the property window openings were enlarged and proportional parabolic arch windows added allowing expansive views out. Three awkwardly located dormers along a narrow hallway were replaced with a bespoke curved plan dormer which houses a hand-crafted walnut bookcase below. The overall effect of the improvements made has transformed the building, inside and out, resulting in an outstanding contemporary design for modern family living.



