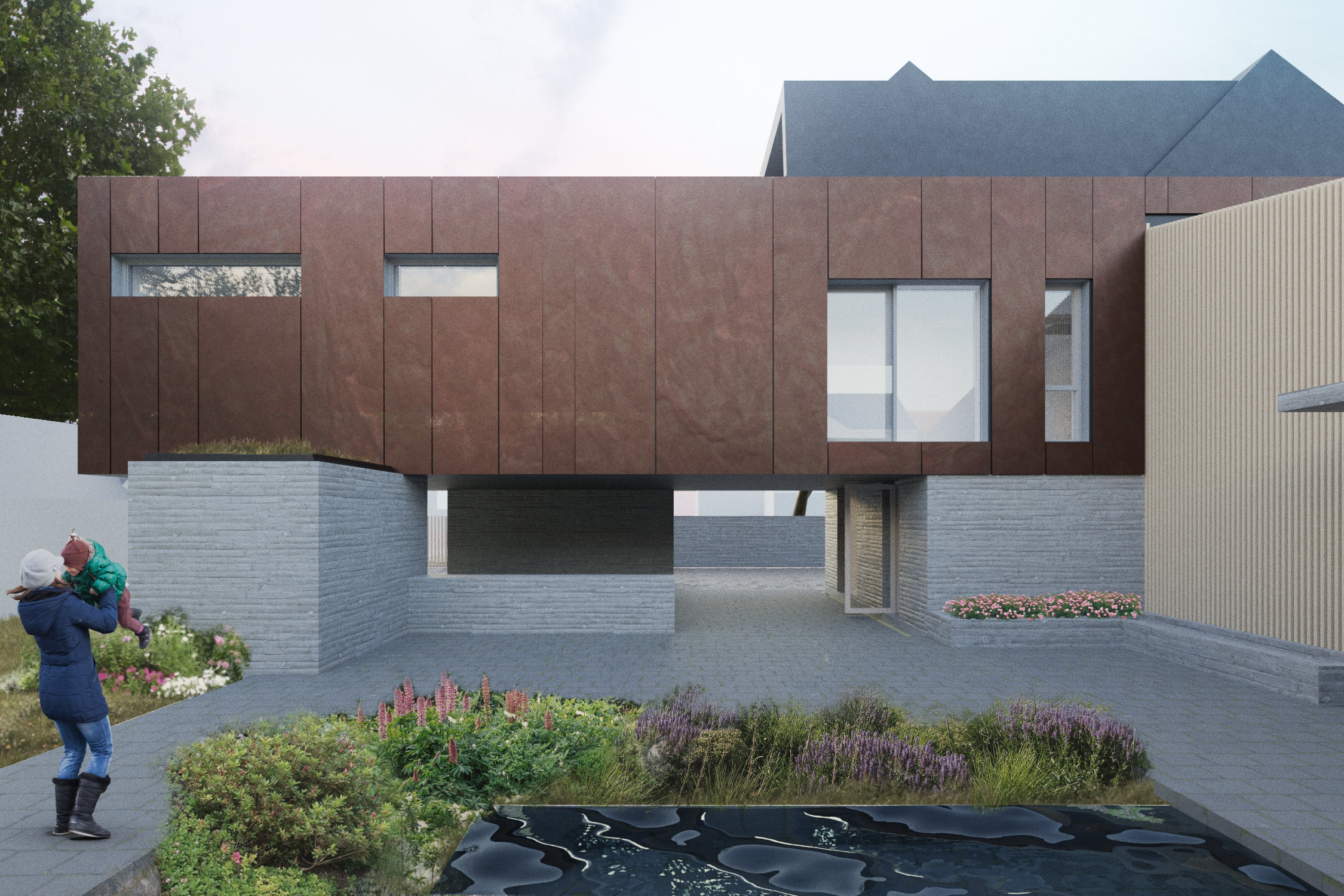Crescent Road
Suffolk Coastal

Project Details
£1m to £1.99M
Work in progress for the design of a new house for a private client located on the Suffolk coast. The house is configured with a C-shaped ground floor plan, providing a private south facing garden, blocking views from neighbouring buildings. The front portion of the building also provides a covered area which we have proposed as an outdoor kitchen/entertaining area. The kitchen and living rooms are well proportioned, with vaulted ceilings and large openings to provide a sense of space. Within the kitchen, a contemporary take on a grand staircase extends up into the vaulted space. The upper floors are in a linear form with their main perspective towards the front, giving views of tree canopies whilst also shielding from neighbouring views. A second floor lookout is provided which is accessed via a lobby that contains the two guest rooms. This has a kitchenette so that it can also act as a temporary guest apartment. Views of the landscape/horizon can be seen to the south from the lookout. The external materials are layered horizontally to relate to the wider landscape and the abstract roof forms echo not only the pitched roofs of nearby houses, but also natural geographic features.

