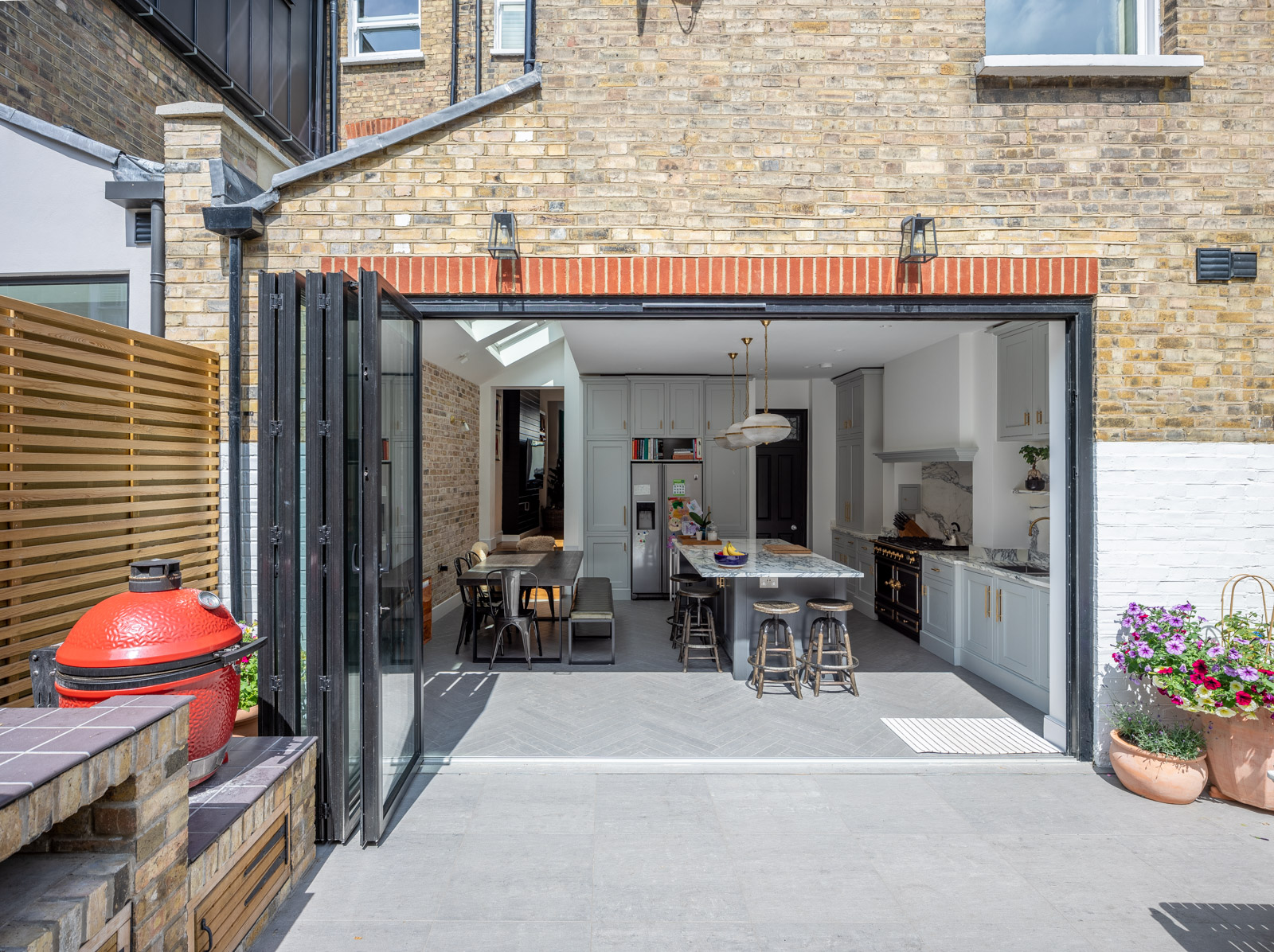Art Collectors House
Hackney

Project Details
£250,000 to £499,999
Alteration to existing property
We were asked to help with the design and construction of two adjacent houses in Stoke Newington. The brief for both houses was similar - provide an extended kitchen with additional bedroom space through a loft extension. However, even though the houses look similar from the outside, the relative floor levels and internal spaces were drastically different internally. This house is the larger of the two, with higher floor to ceiling heights at ground floor level. The Owners wanted a space that could be opened up and used as an indoor and outdoor entertainment space for their large families. The kitchen replaces a collection of poorly designed extensions and utility spaces to create a large kitchen diner which opens onto a smaller courtyard garden. The space in the courtyard has been maximised, and finished with slate tiles which extend into the kitchen and create a continuous surface for both space. A pizza oven and dedicated outdoor cooking area have been constructed to allow the space to be used in all weather.



