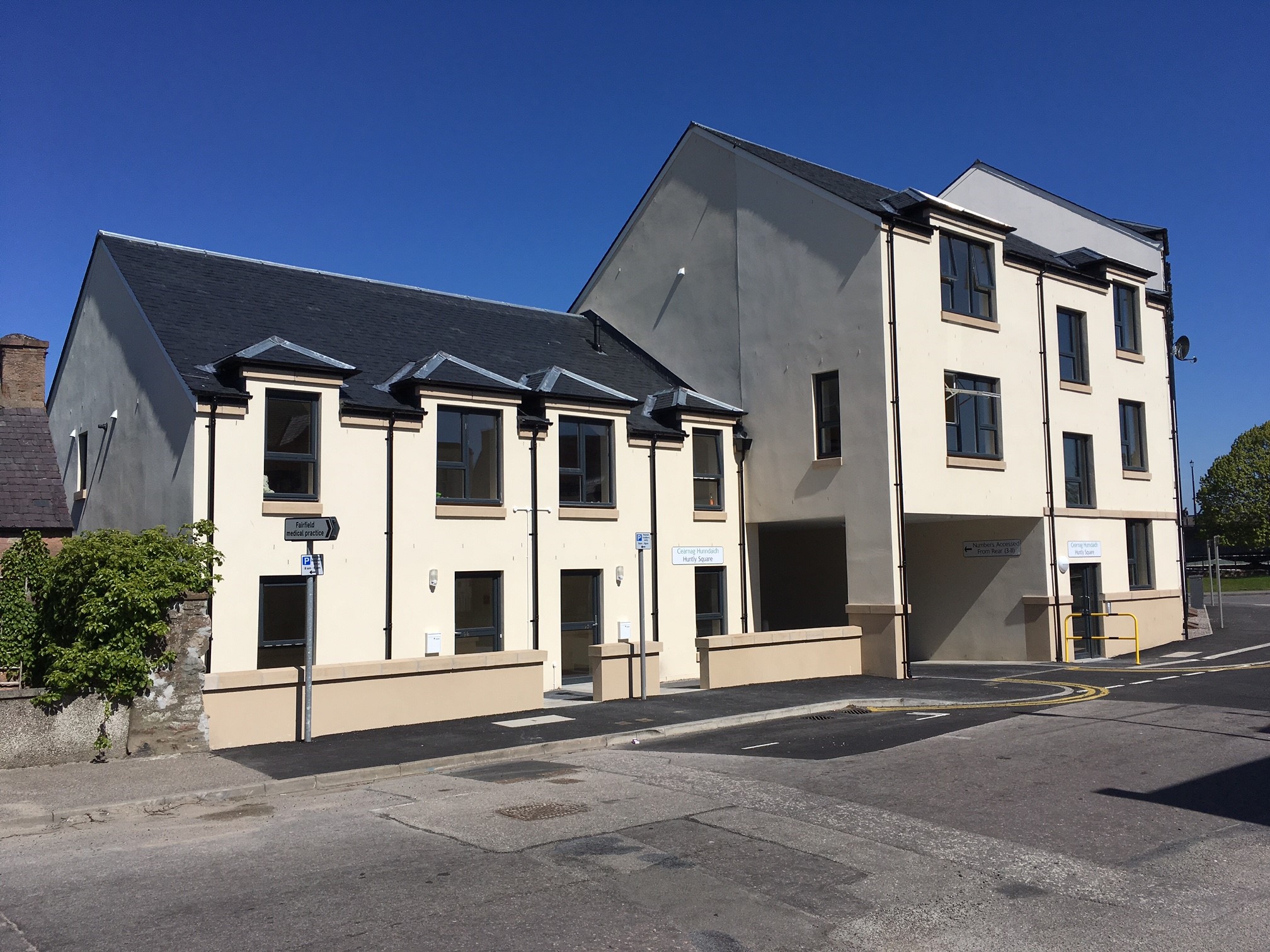Huntly House

Project Details
£2m to £2.99M
Listed Building - Grade II, Alteration to existing property
NORR was initially commissioned by the Highland Council Housing and Property Services to prepare a feasibility report to investigate how property owned by Highland Council at nos 2, 3, and 4 Huntly Place could be developed. A series of notional plans/site plans/section explored the key site issues and gave an insight into how the site could be rejuvenated. This resulted in the restoration of two C listed Georgian town houses which were converted into one house and two flats. The restored town houses were incorporated into a new-build social housing development for Highland Council which comprised 21 flats and associated parking. No 2 Huntly Place was a 4 storey former Salvation Army Hostel on the corner of Abban Street and Huntly Place. Its construction was concrete block cavity wall with concrete floors supporting concrete block cellular single bedrooms on each level with a mansard roof on the top floor. Space Standards were minimum or below today’s Standards throughout. The feasibility of conversion to flats to meet current Standards within current cost limits was unattainable and the option to demolish and build new was adopted. This development maintains the prominence of the corner with a 4 storey new-build flatted development. The corner further emphasised in the fenestration wrapping round from Abban St to Huntly Place.

