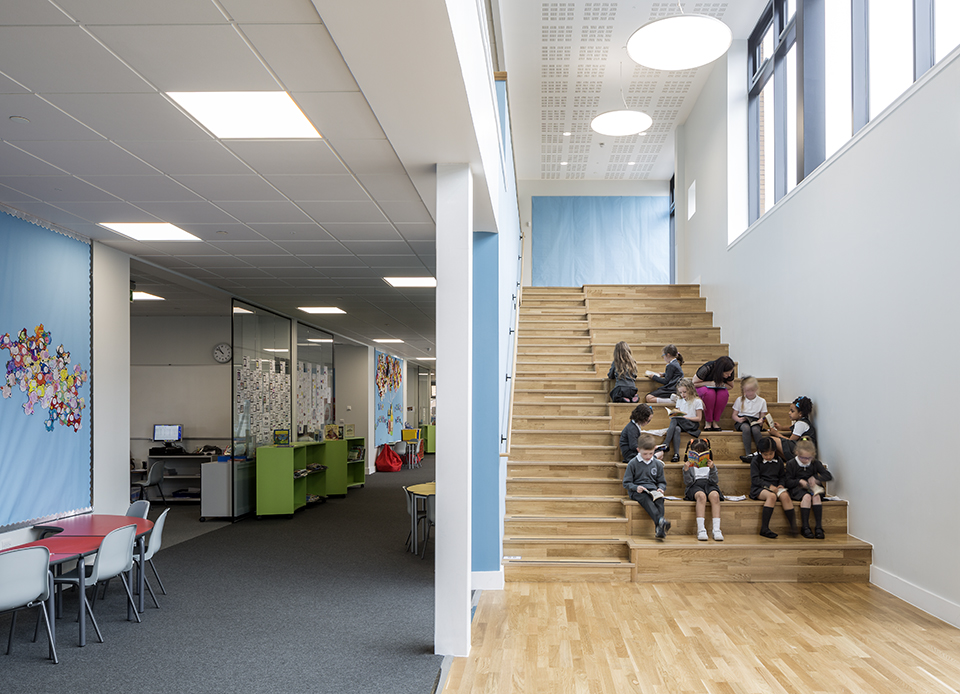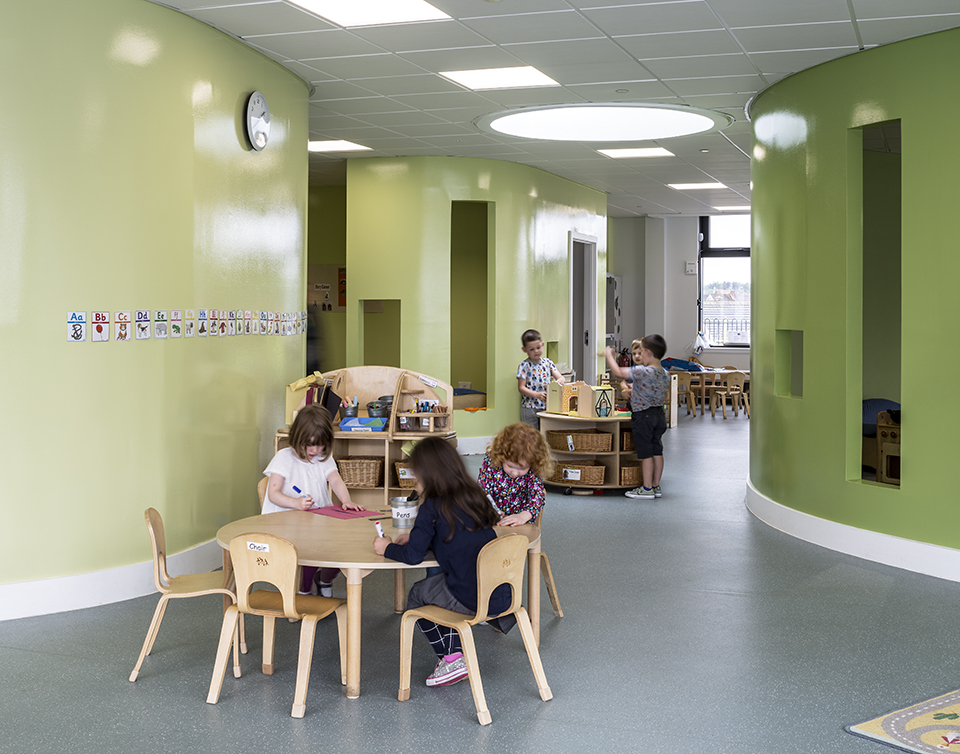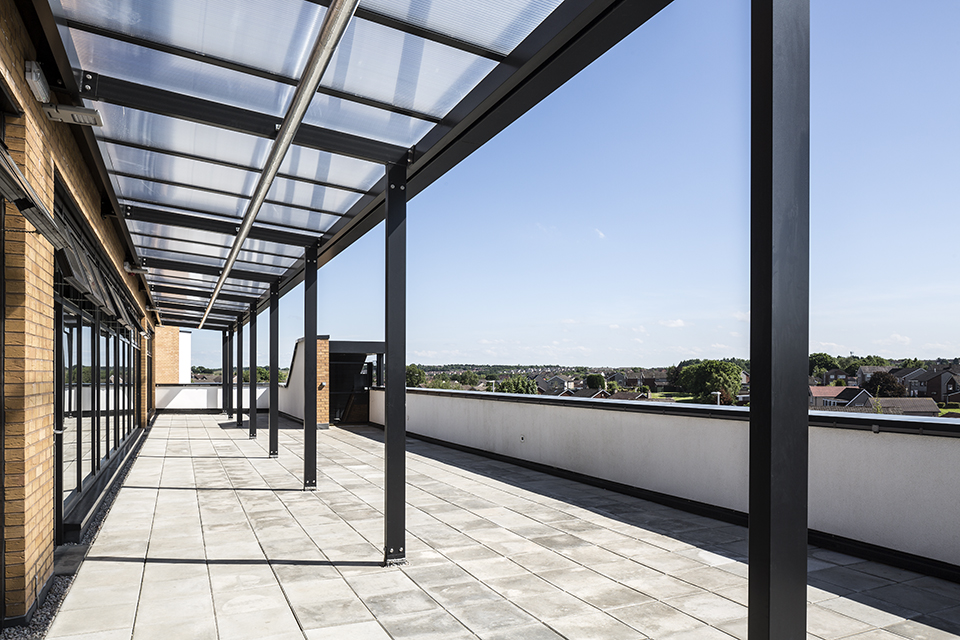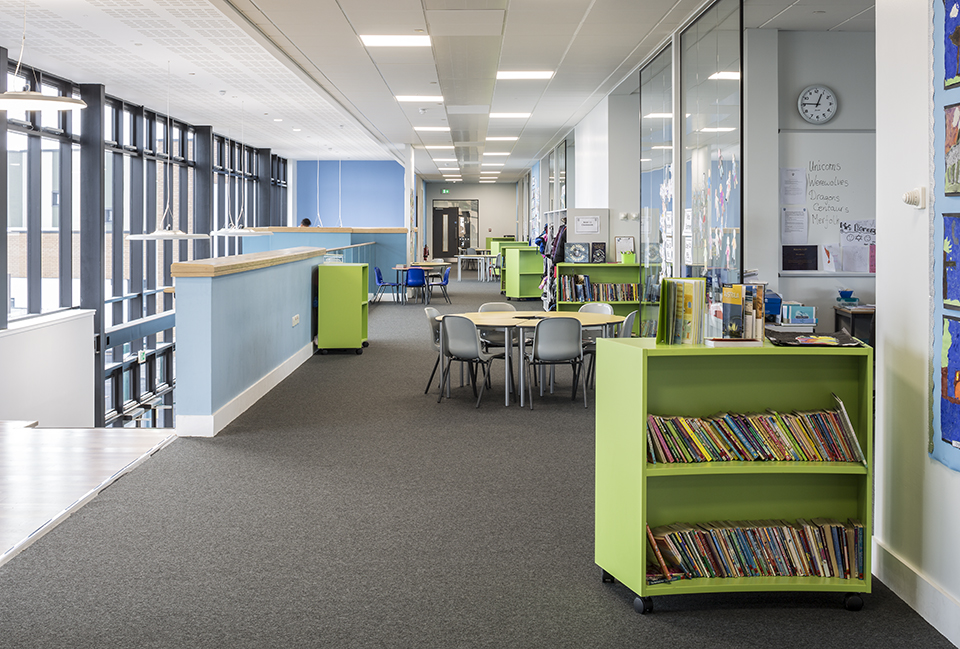Thomas Muir Primary School
Glasgow City

Project Details
£10m to £49.99M
Practice
Suite 1A, Skypark 5 , 45 Finnieston Street , Glasgow , G3 8JU , United Kingdom
As part of the Council’s Primary School Improvement Programme (PSIP), this new school was built together with the adjoining replacement Cleddens Early Learning and Childcare Centre (CELCC). The two storey, £12.4 million Thomas Muir Primary School accommodates 560 pupils and 145 pre-school children and opened in September 2017, replacing the aged Woodhill and Auchinairn Primary Schools in Bishopbriggs. The design of Thomas Muir is partly derived from a Scottish Government primary school exemplar model, however the exemplar has been much manipulated to reflect the constraints of Thomas Muir’s complex site. The cross-section of the building gives it an airy interior, whilst the use of a “wagon train” concept around the perimeter of the site significantly reduces the potentially intimidating scale for young children of what is ultimately a very large primary school. The southern facade is broken up by cloakroom ‘pods’ which double as first floor terraces. A large oversailing canopy provides shelter to the south facing external teaching spaces. The project included new nursery wing and games hall. NORR’s design strategy was to wrap the new building as close to the existing school in order to maximise the play space to the south of the new school while construction proceeded. The name Thomas Muir was picked following consultation with the interim parent council along with both school communities, local Councillors and input from local historians, bringing the name of a great Scottish political reformer back into everyday use.



