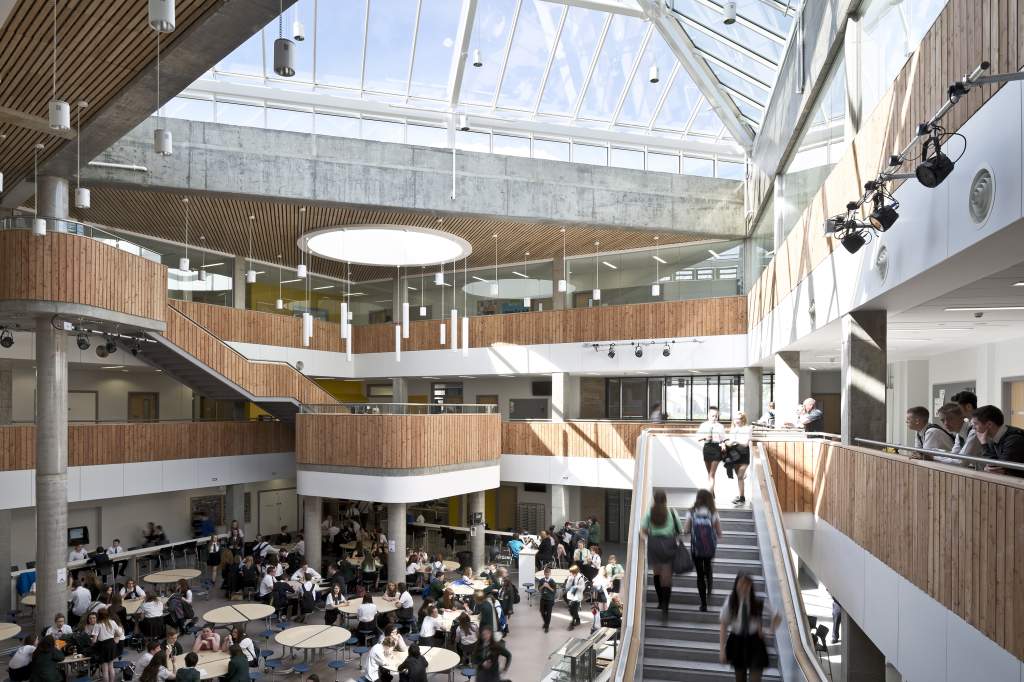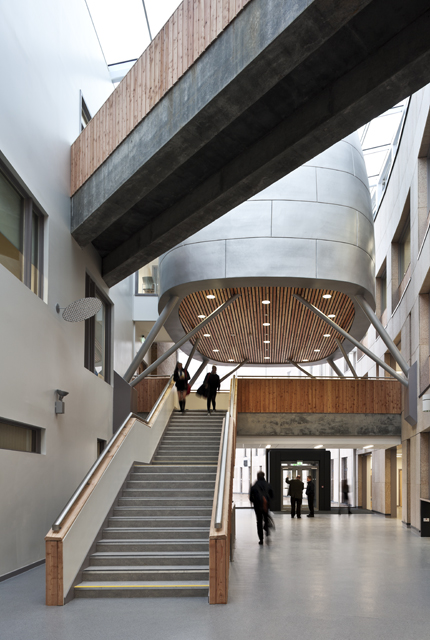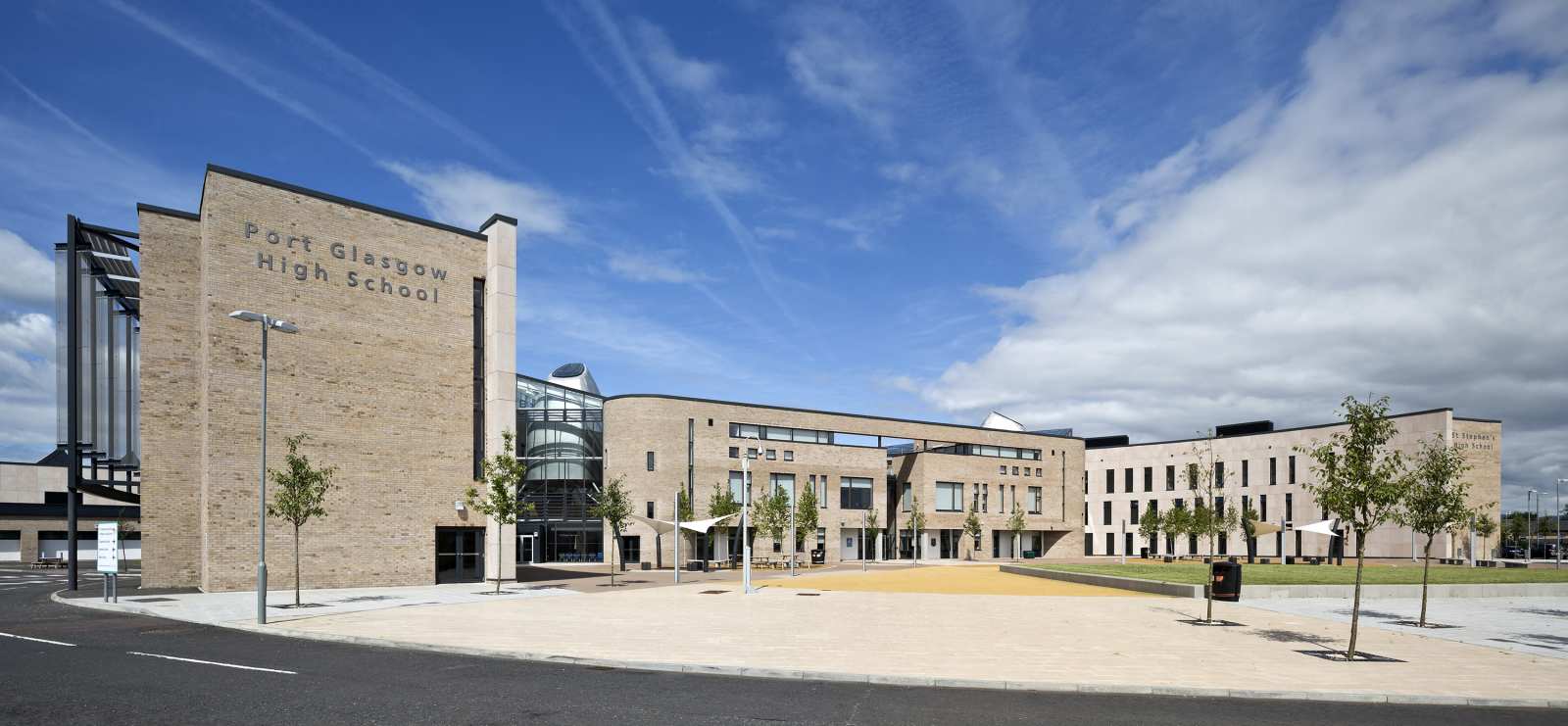Port Glasgow Community Campus

Project Details
£10m to £49.99M
New Build
Practice
Suite 1A, Skypark 5 , 45 Finnieston Street , Glasgow , G3 8JU , United Kingdom
Port Glasgow Community Campus involved the complex masterplanning of several complimentary facilities on to one large-scale site overlooking the edge of the industrial coastal town of Port Glasgow in Inverclyde. This ‘educational village’ incorporates a denominational secondary school (St Stephens High School) and a non-denominational secondary school (Port Glasgow High School). Two Special Educational Needs (SEN) schools were merged into a single larger scale facility, Craigmarloch School, consolidating all of the Council’s SEN requirements and incorporated into the campus. The campus was carefully planned to produce a large scale, complex, rich and satisfying project with an interesting site specific form directly derived from its immediate context. The campus was designed to be as sustainable as possible and features passive energy reduction measures, including; exposed concrete soffits and masonry walls to provide thermal mass, with night purging; natural cross ventilation; high levels of natural daylight, with intelligent lighting controls; solar shading; and super-insulation. Additionally, the building includes renewable energy technologies, including a biomass boiler and solar thermal and PV roof panels. Completed in December 2013, the project has been universally well received by all of its users reflecting the ideas and aspirations so evident in all of the project team’s early consultations with them.



