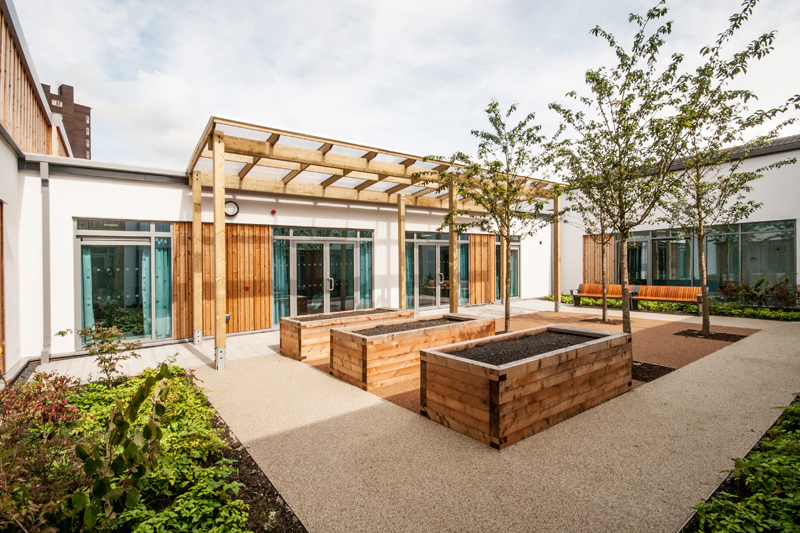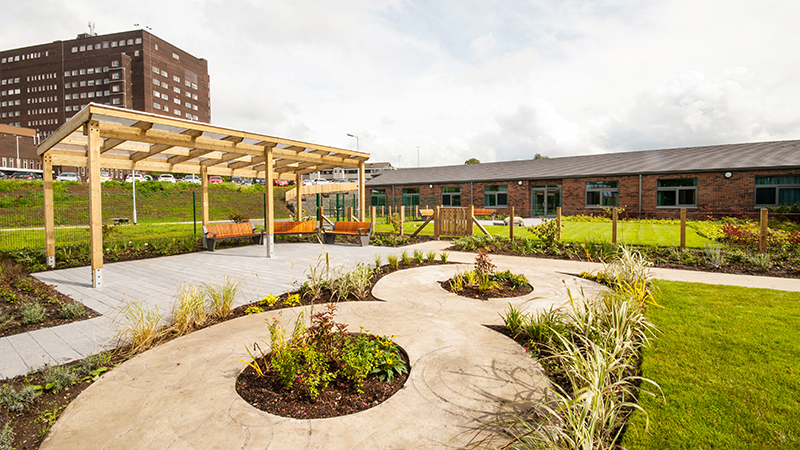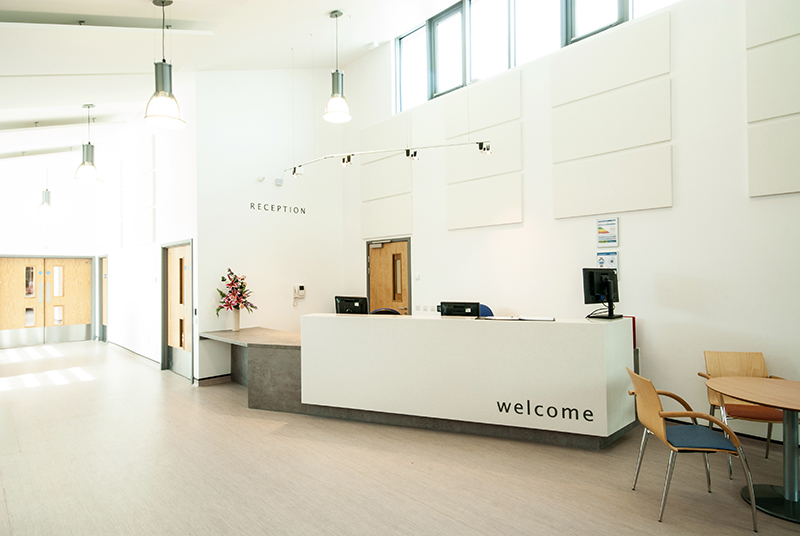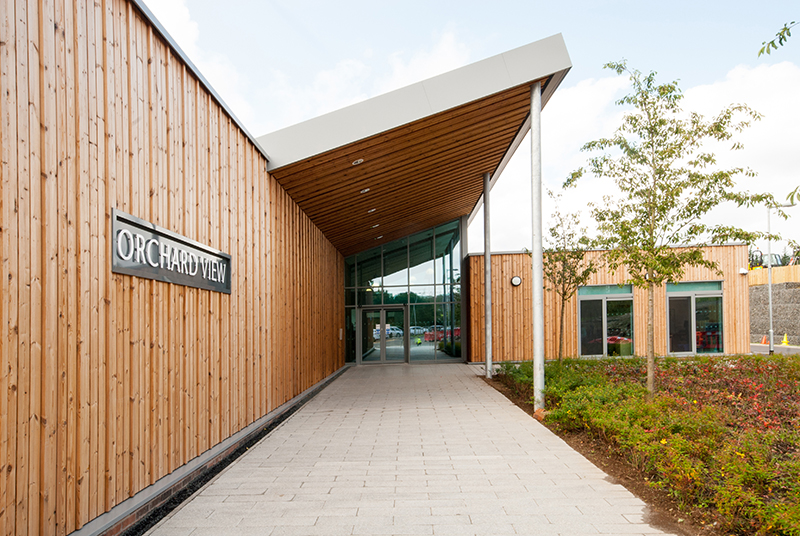Orchard View Continuing Care Centre
Glasgow City

Project Details
£5m to £9.99M
New Build
Practice
Suite 1A, Skypark 5 , 45 Finnieston Street , Glasgow , G3 8JU , United Kingdom
NORR was commissioned to design a 42 bed continuing care facility with a focus on care for dementia sufferers. The new building replaces an existing facility that had reached the end of its useful life, where patients were cared for in communal dorm rooms. The new building provides each patient with their own bedroom, with ensuite shower room, which enhances privacy and dignity for residing patients. The main focus for the project was to provide dementia care that avoided the typical sterile hospital environment. As the patients were likely to live here for a long period of time, the design team were keen to achieve the homely aesthetic of a country hotel. Materials that are seen as traditional and familiar such as brick and timber were chosen to promote this idea. Bedrooms are spread between two wards, each arranged to create an enclosed courtyard with defined walking route around the ward. Each landscaped courtyard was designed to suit the patient group, and to be seen as external rooms which patients are encouraged to use and explore as much as possible. Between the two wards lie communal social spaces including a community café that opens out into a south facing, landscaped open courtyard. Back up staff spaces and admin offices complete the floor plan. The 2600m² project was for NHS GG&C and was procured through the HUB process, with Morgan Sindall as main contractor, with a build cost of approx. £4.5m.



