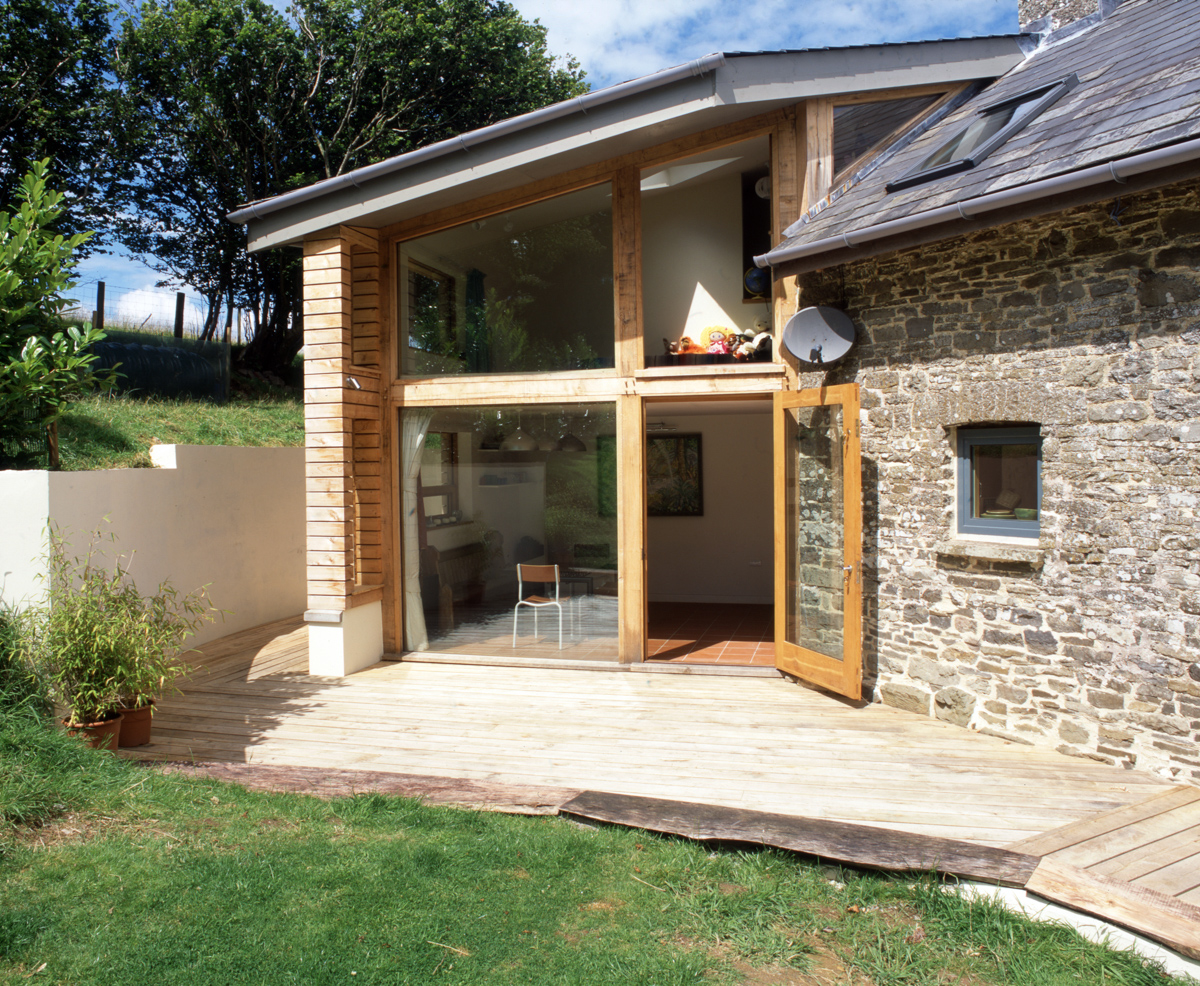Extension to barn conversion
Powys

Project Details
Design of an eco-friendly extension to a barn conversion in Builth Wells, Powys, Mid Wales. Sustainable extension including a rainwall with red cedar cladding, warmcell insulation in the timber frame walls and roof. The extension houses a dining room, playroom and bathroom, all ancillary spaces to the existing barn conversion. Windows and doors were made from oak, with several large glazed openings with frameless glass. The design was contemporary to play-off the rectilinear stone barn.



