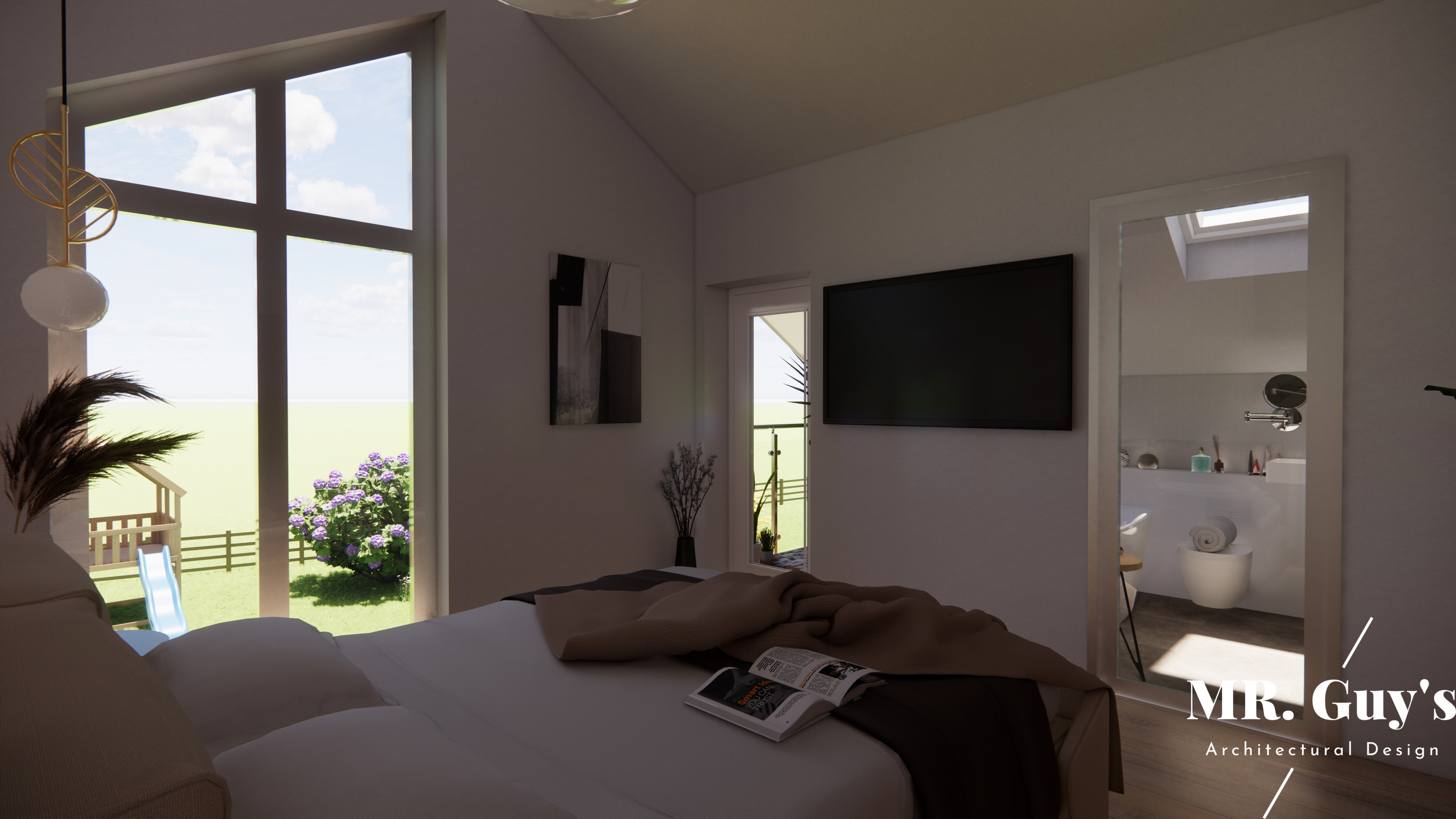Barn Wren
Vale of White Horse

Project Details
£100,000 to £249,999
Alteration to existing property
Practice
Merchant House , 5 East St Helen Street , Abingdon , Oxfordshire , OX14 5EG , United Kingdom
A two-storey rear extension was designed to cater to the needs of a growing family, providing a children's play area/snug and an enlarged master suite with an en suite and the potential for a balcony. The project was initiated due to the family's requirement for additional space in their already spacious new build house. The focal point of the extension is the beautifully designed master suite, which features a balcony that seamlessly connects the bedroom with the outdoors. This allows the family to enjoy the surrounding environment while relaxing in their private retreat. The master suite also includes an en suite bathroom, providing convenience and luxury. In addition to the master suite, the design incorporates a study/home office and a TV snug area. These spaces cater to the family's needs for work, relaxation, and entertainment, ensuring a well-rounded living environment. The new living area is thoughtfully connected to the large garden through multiple full-height glazed sections. This design choice allows an abundance of natural light to flood the space and creates a serene and inviting social area centered around a log-burning stove. The connection to the garden enhances the overall ambiance and promotes a seamless indoor-outdoor lifestyle. To address the proximity to the neighboring property and optimize sunlight, the roof of the extension was lowered on that side. Extensive sun path studies were conducted to determine the most suitable roof form. The resultant design not only ensures privacy and respectful distance from the neighbor but also creates an ideal roof structure for the en suite area. Overall, the two-storey rear extension successfully provides the necessary space for a growing family, incorporating a children's play area/snug, an enlarged master suite with a potential balcony, a study/home office, and a TV snug area. The design emphasizes a connection to nature, maximizes natural light, and carefully considers the neighboring property and sunlight exposure to create a harmonious and functional living space.



