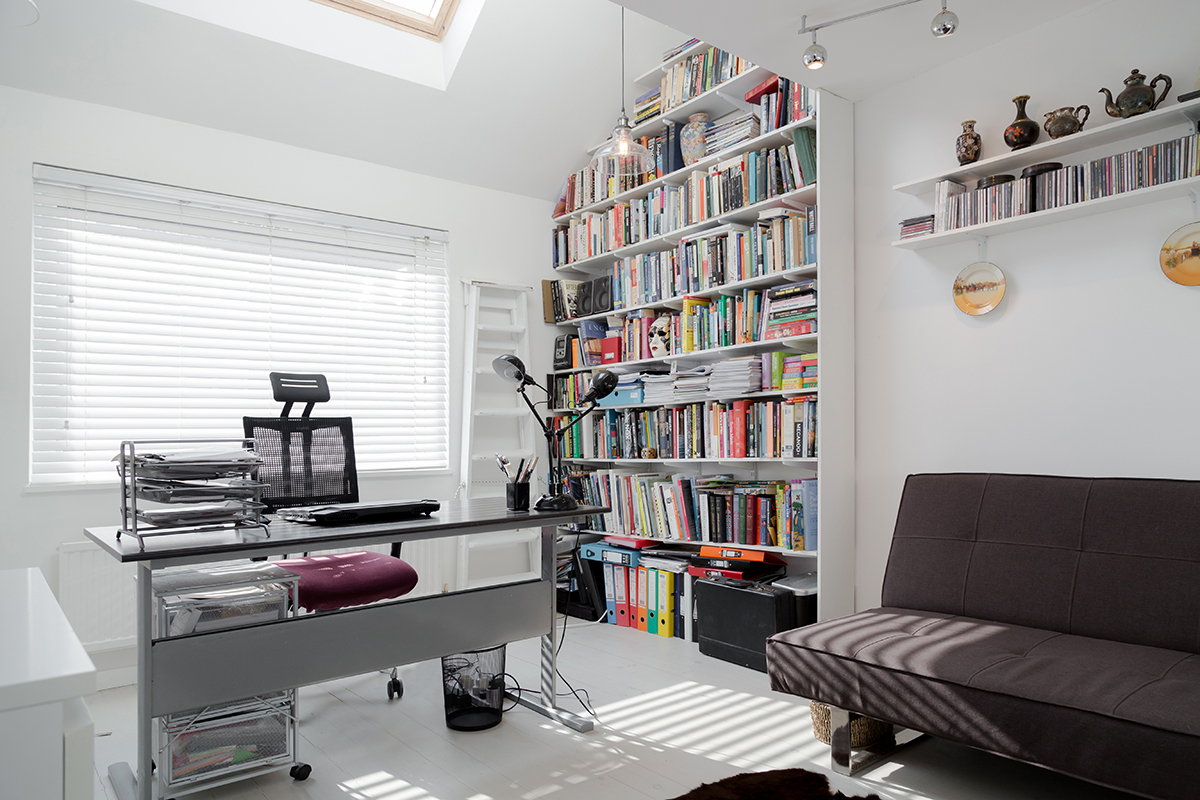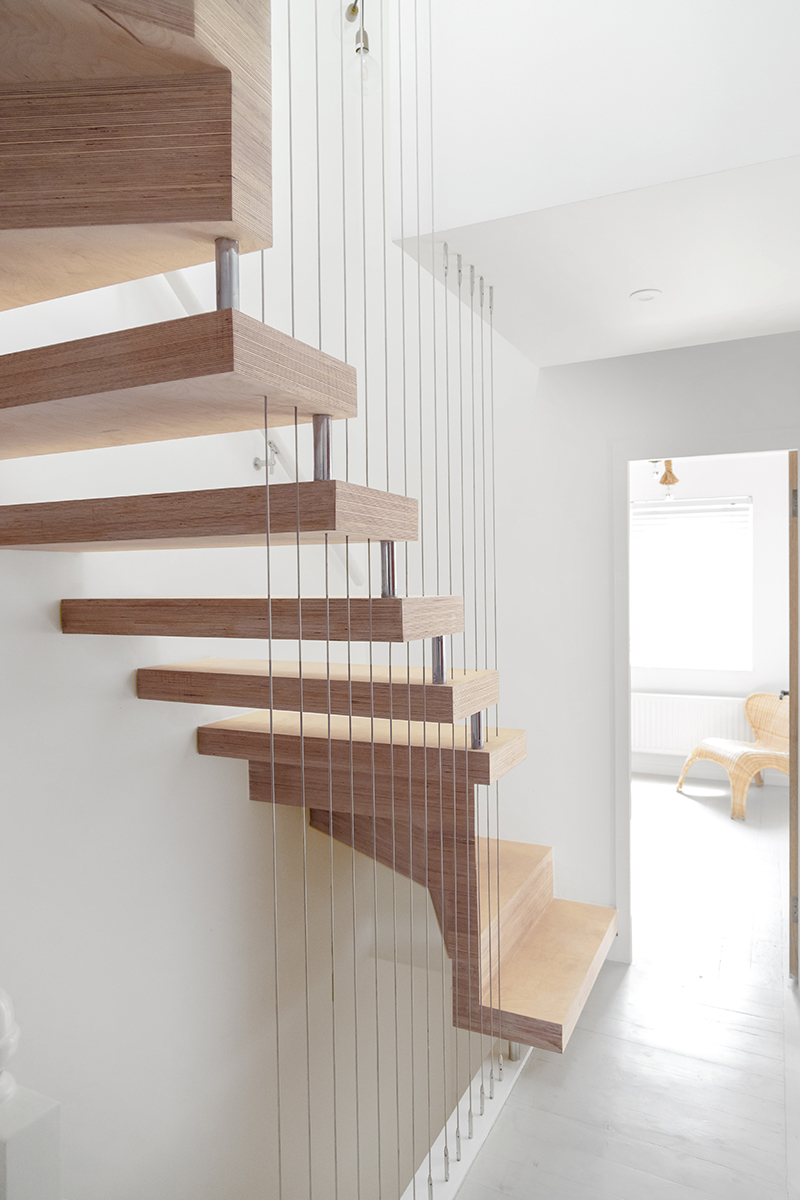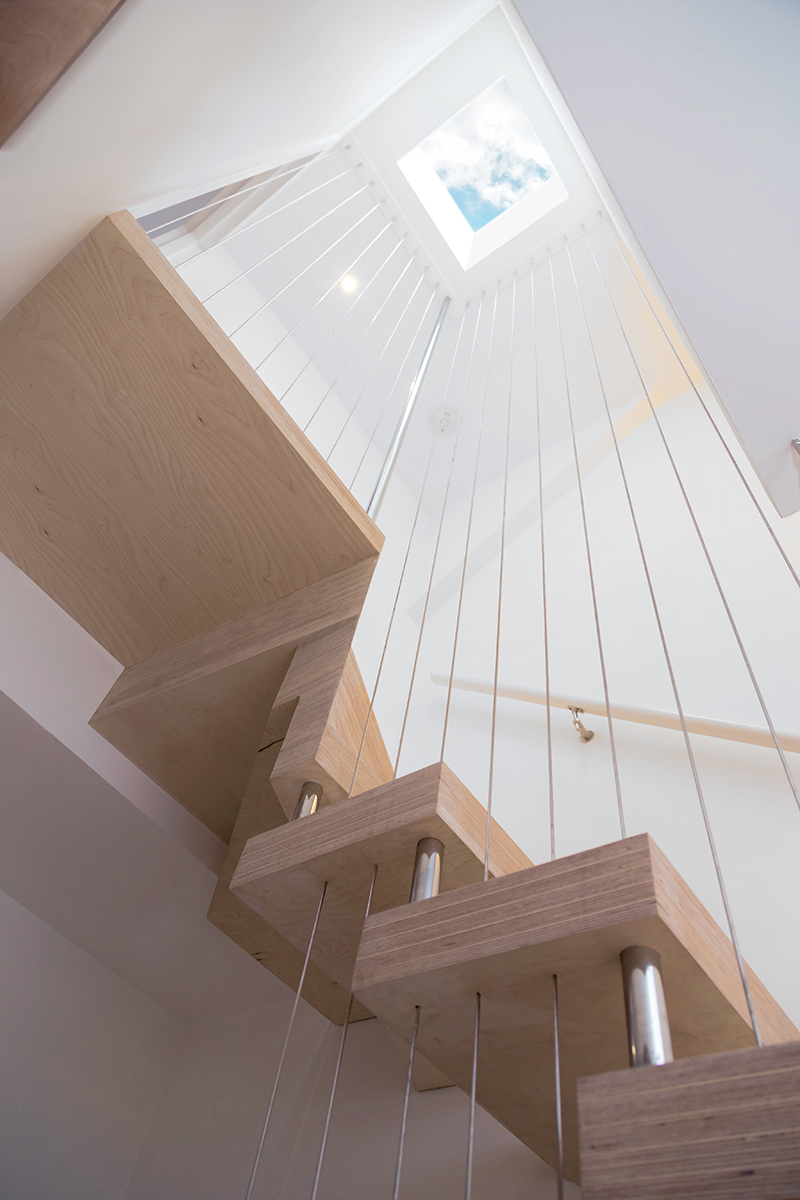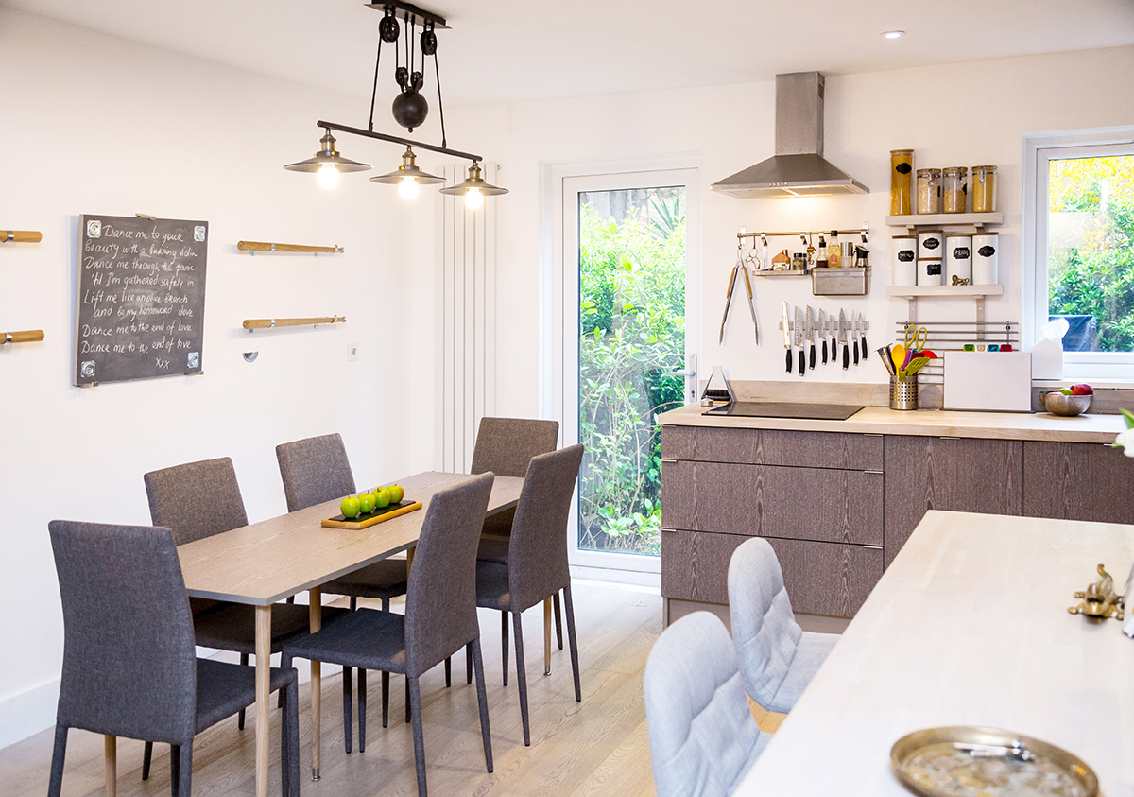TDL House
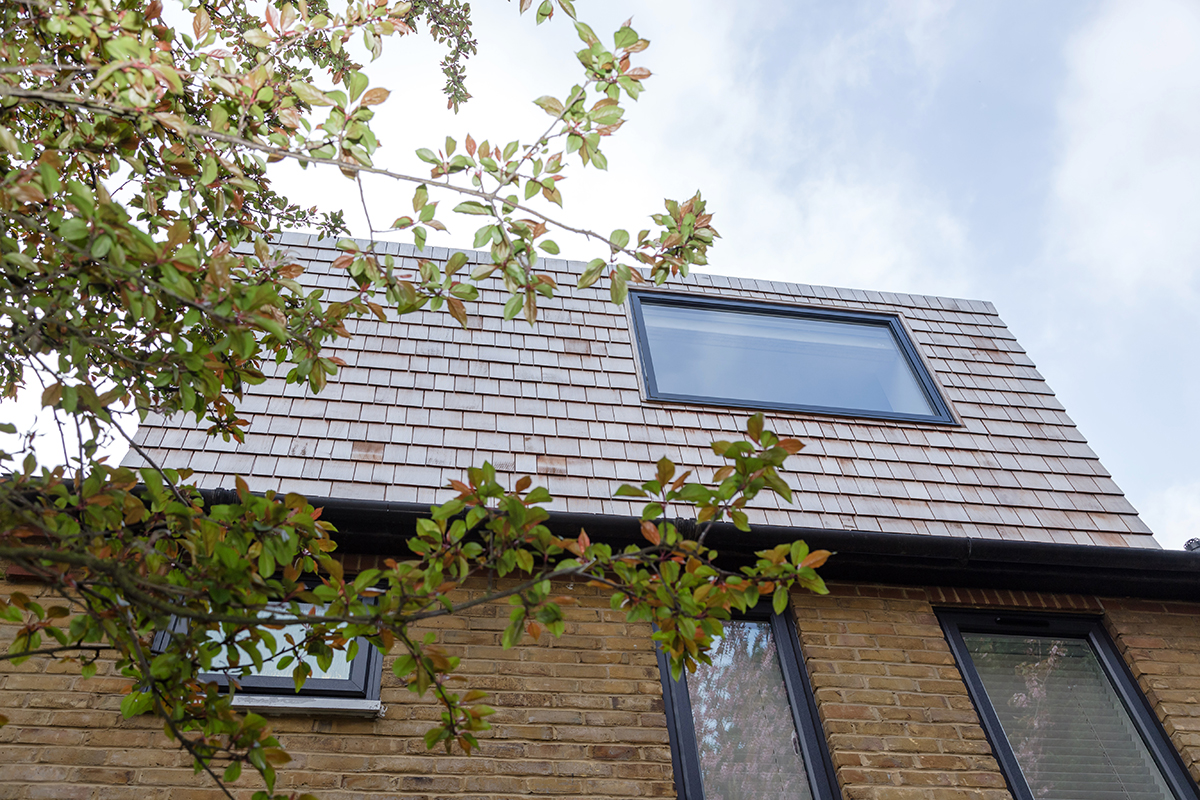
Project Details
£100,000 to £249,999
New Build
Practice
Studio 107 , The Bon Marche Centre , 241-251 Ferndale Road , London , SW9 8BJ
Modern loft extension with a bespoke plywood staircase and a cedar clad facade which fits with the original brick of the house. The layout with a large walk-in-wardrobe, a bath tub in the master bedroom and a window seat for reading above the bed reflected the Client couple's lifestyle. The large window at the tree top level offered the Clients newly found views of the Shard, Thames fireworks and of the local church spire. The rest of the house was refurbished within the existing envelope. The under-the-eaves roof void was used to created a vaulted ceiling in the library and guest bedroom, enabling the double height book shelving and top light.
