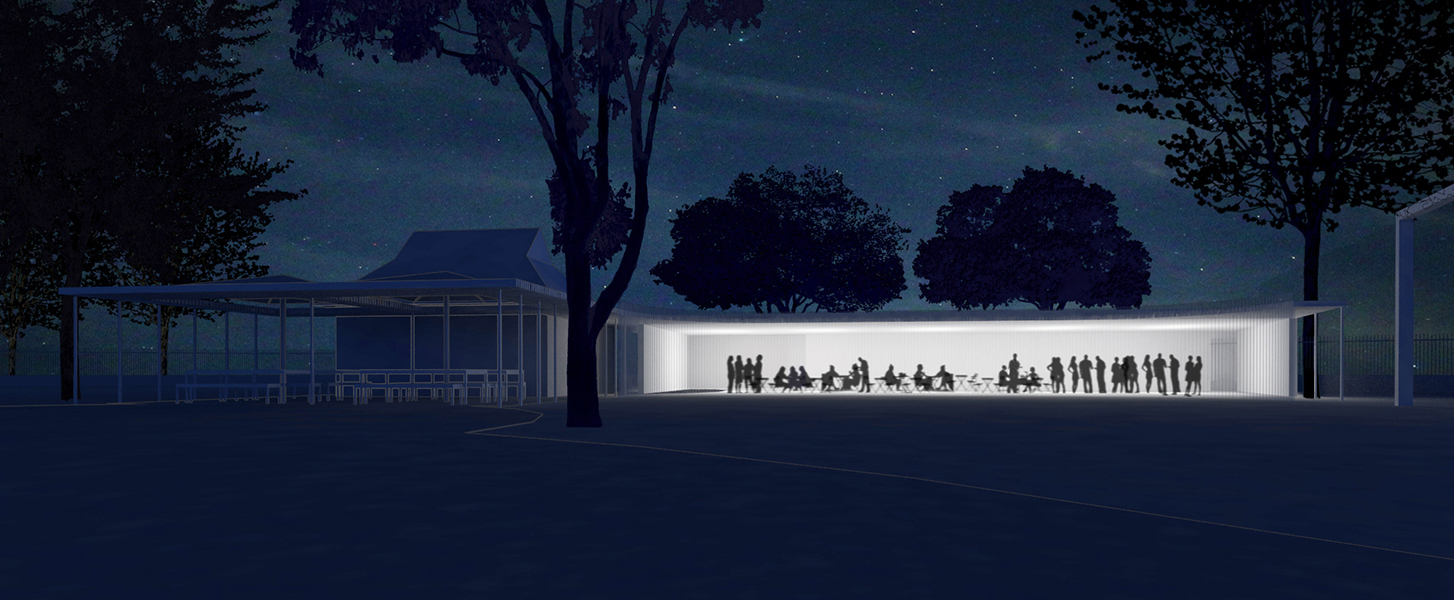Myatts Fields Park Community Centre

Project Details
£250,000 to £499,999
New Build
Practice
Studio 107 , The Bon Marche Centre , 241-251 Ferndale Road , London , SW9 8BJ
Myatts Fields Park pavilion is located in what is a rare example of a well preserved London Victorian urban park, designed by the fi rst female landscape architect in the UK. The new pavilion combines an indoor cafe with a community space, a summer terrace and an outdoor cinema. Its brief was to extend the existing cafe and community facilities, and cater for a varied group of stakeholders, such as the park trustees, local authority, park users, neighbours, cafe and cinema operators. The semi-translucent park facade of the pavilion creates a privacy screen by day and a light beacon by night. The simple roofline helps the building fit beautifully into its park setting. A timber pergola denotes additional outdoor seating area, creates a covered passage to one of the park entrances and gently links the new building to an existing Victorian pavilion. The new pavilion has a subtle material palette and a simple geometry respectful of existing site lines and park structures. The key feature of the pavilion is its park facade. This facade is composed of transparent tubes of equal diametre and height, which contain three dimensional white text. The semi-tranclusent facade creates a unique attraction. Viewed from distance it forms a shimmering moire screen, while a closer inspection reveals the intricate detail of the words trapped inside the tubes, like insects trapped in amber. Pavilion features a unique facade which is made of clear glass tubes filled with three dimensional white text, which from distance appear to create a moire effect. Its content is generated via two public engagement projects. One project is specifically aimed at collecting personal histories of local residents. The other represents a crowdfunding campaign with the facade text fragments standing for donor rewards. The tubes follow the simple line of the facade, with two subtle curves, which gently “hug” the green leisure space in the middle. The simple flat building has a green sebum roof which compensates for the area of park ground the pavilion occupies and helps maintain local biodiversity. The central part of the translucent facade can be lifted in summer creating dappled semi-shade over the summer terrace.
