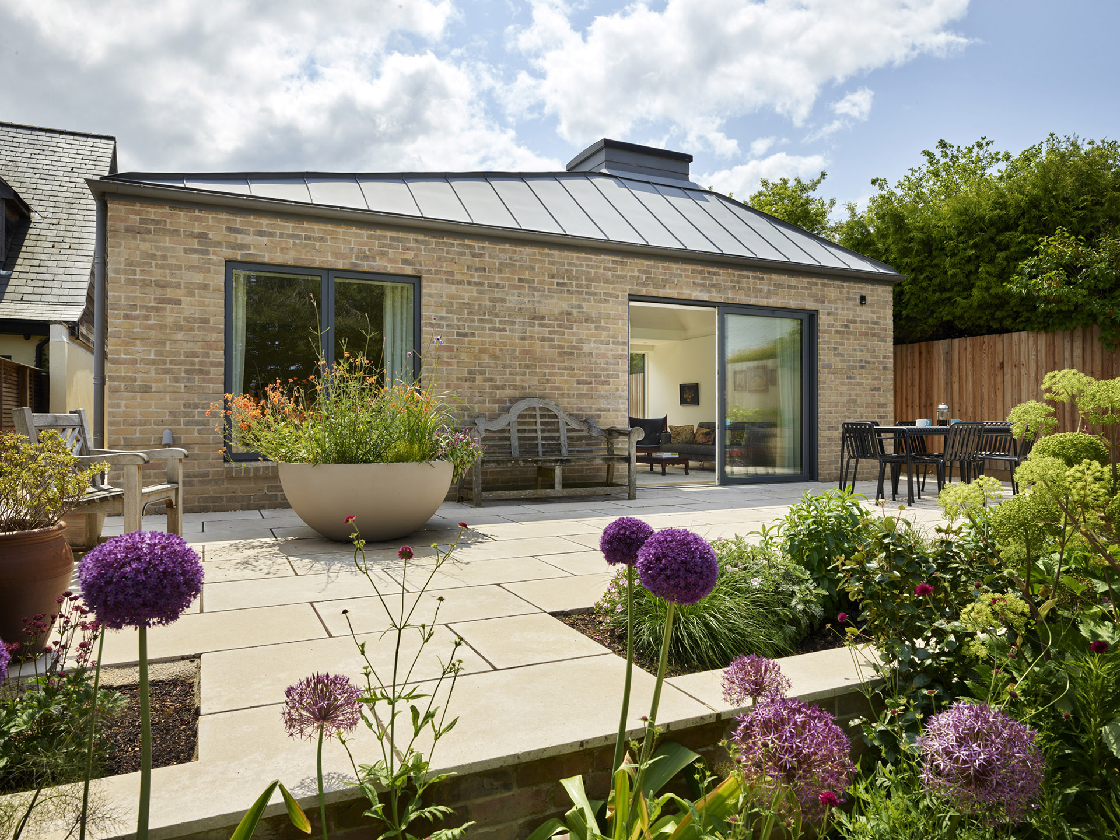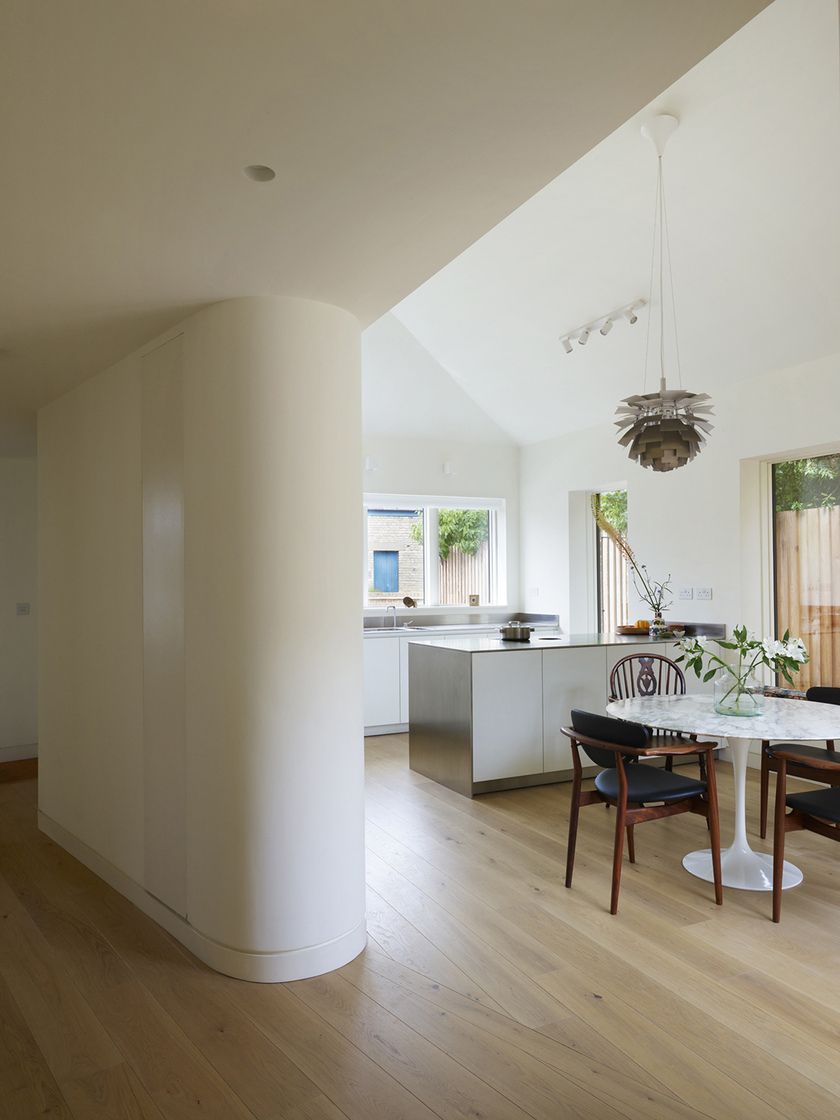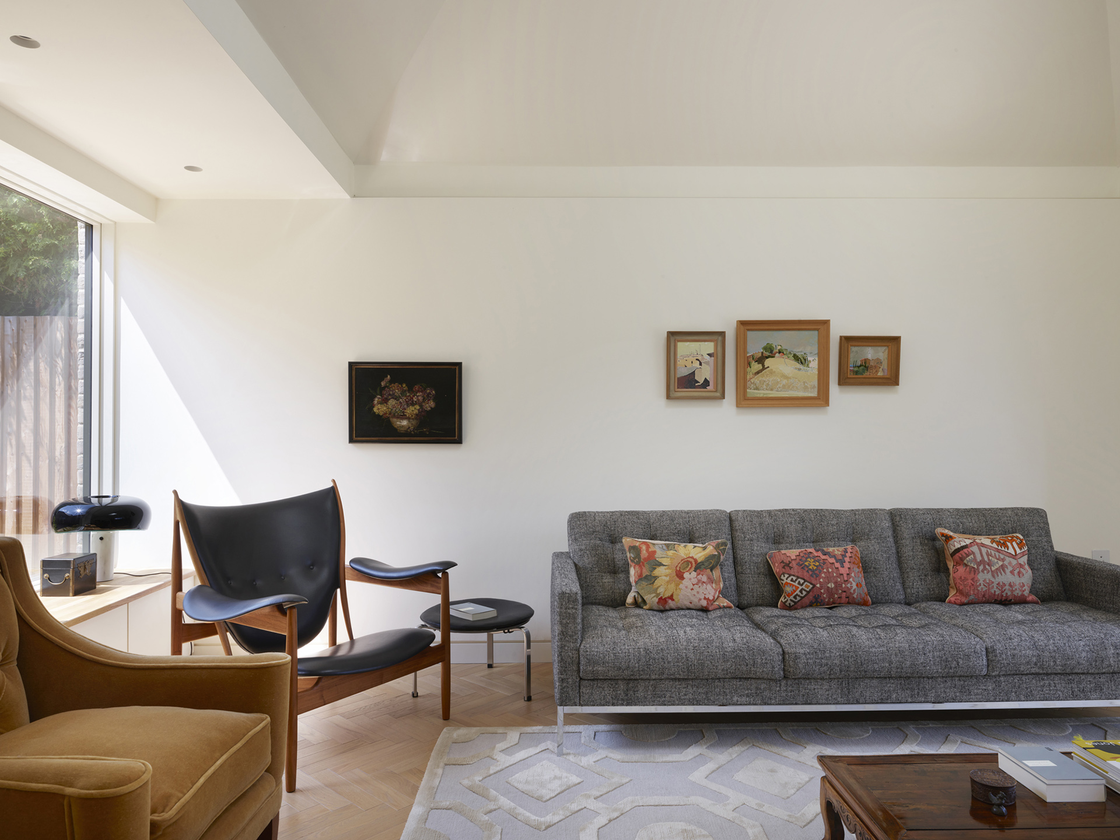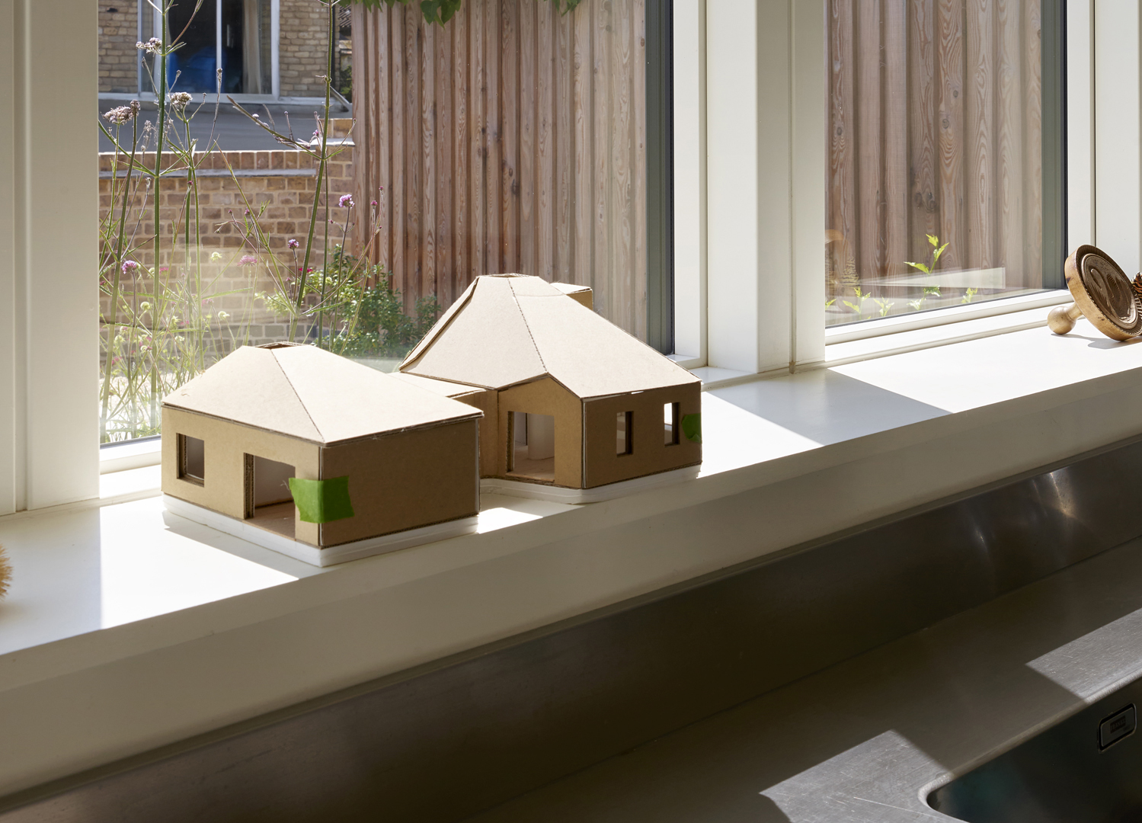Stamford House
Lincolnshire
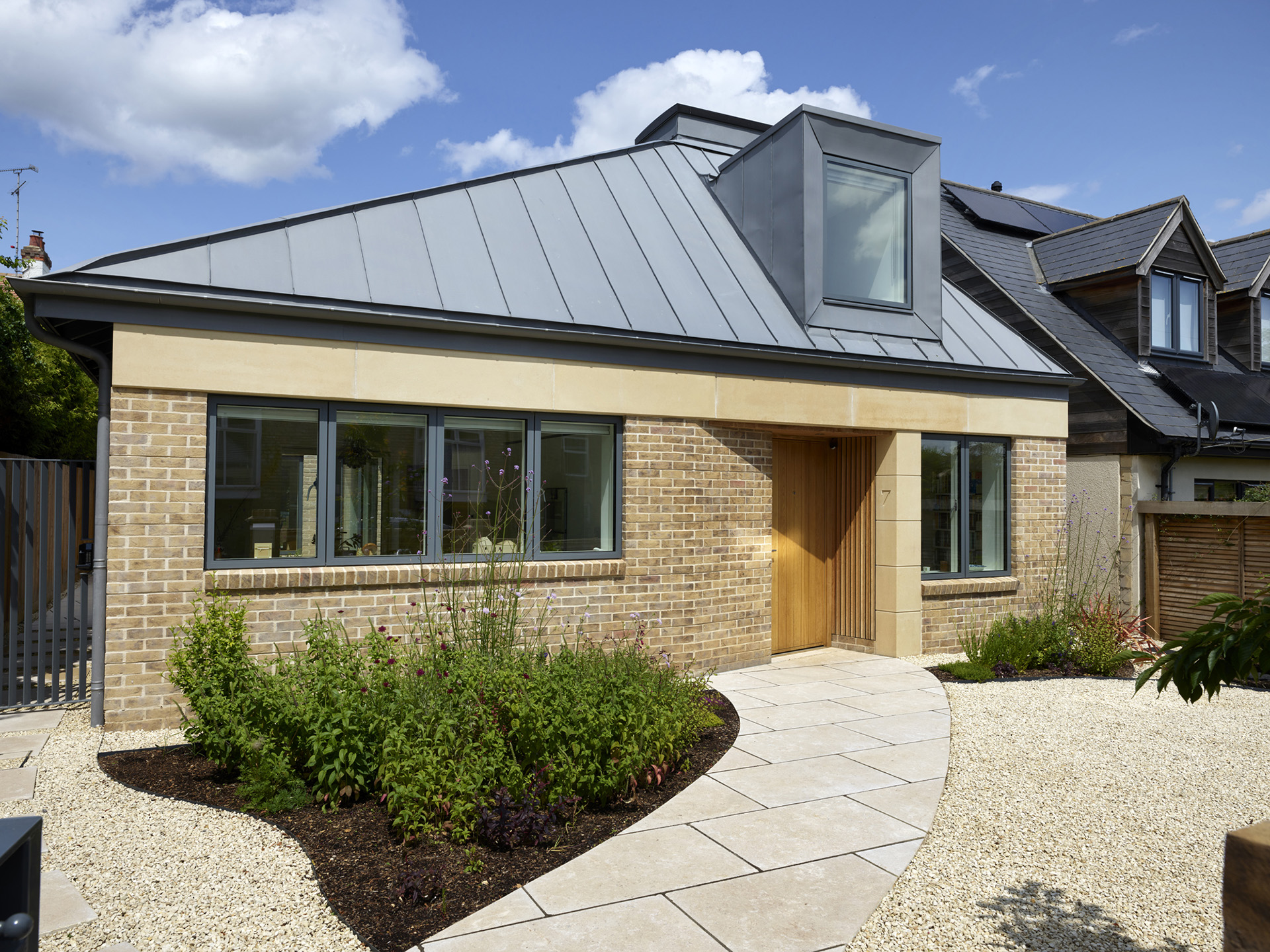
Project Details
£0.5m to £0.99M
Brownfield site
The site, a narrow plot with a two-bedroom bungalow, faced a busy road to the south and a secluded garden with valley views to the north. To maximise light while preserving privacy and garden connection, we designed the house around a central courtyard. The kitchen faces the road and opens onto the courtyard, while a vaulted, dual-aspect living room connects both courtyard and garden. A tall asymmetrical roof allows for a hidden upstairs guest room. Using a pared-back palette and Passivhaus principles, we minimised thermal bridges and achieved excellent performance—just 28kWh/m²/yr—while showcasing the client’s furniture and artwork beautifully.
