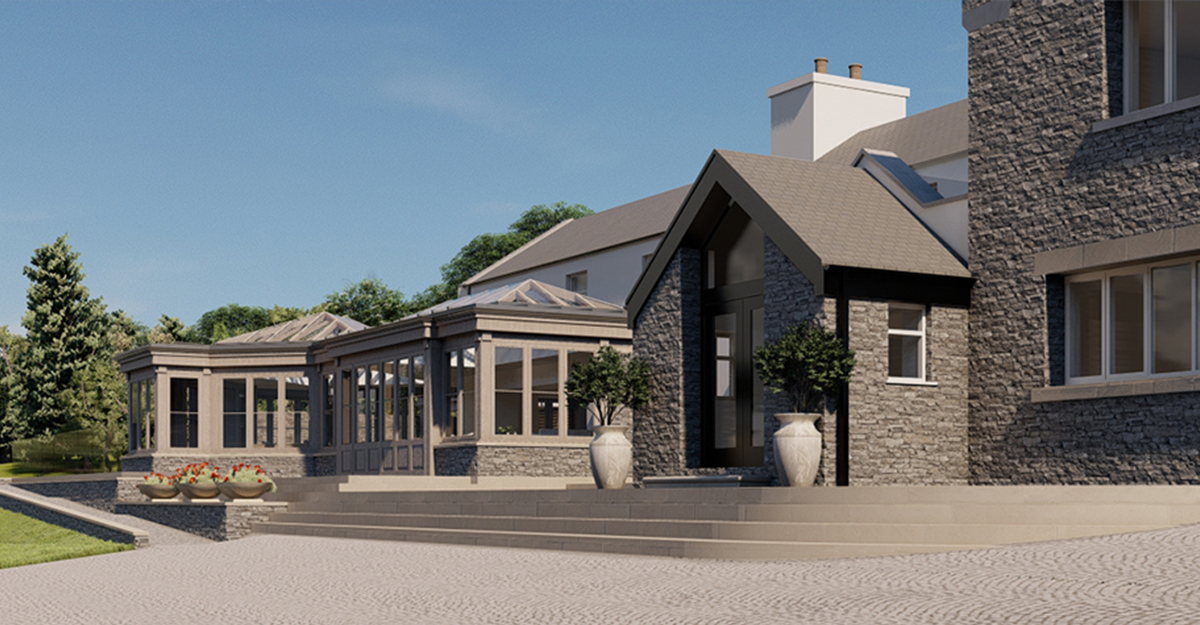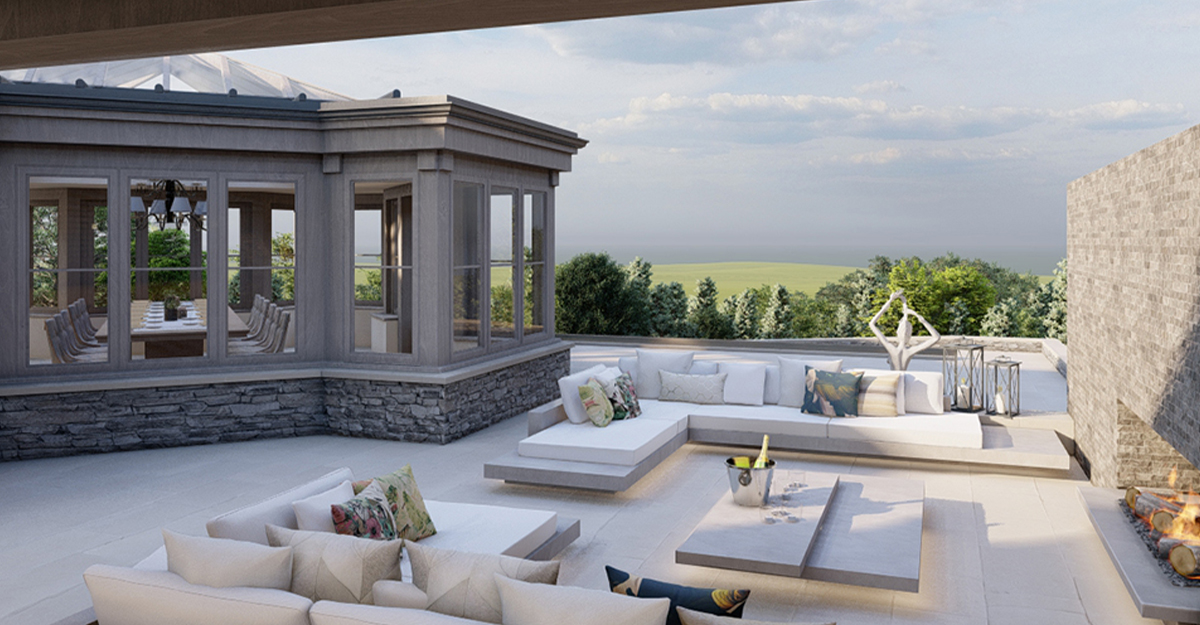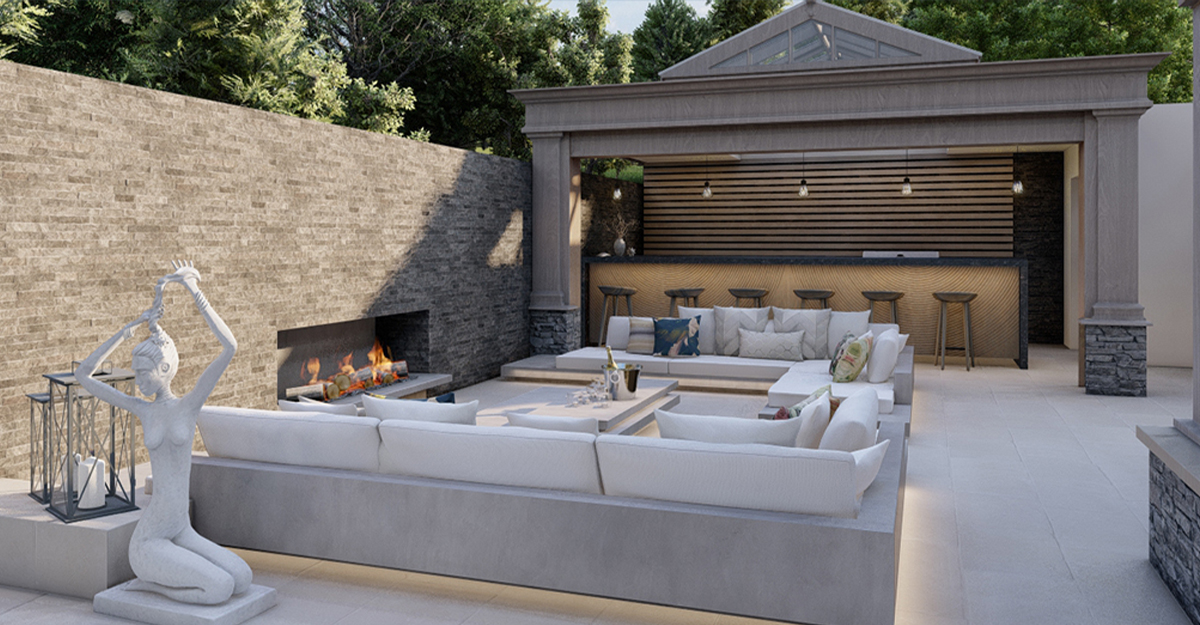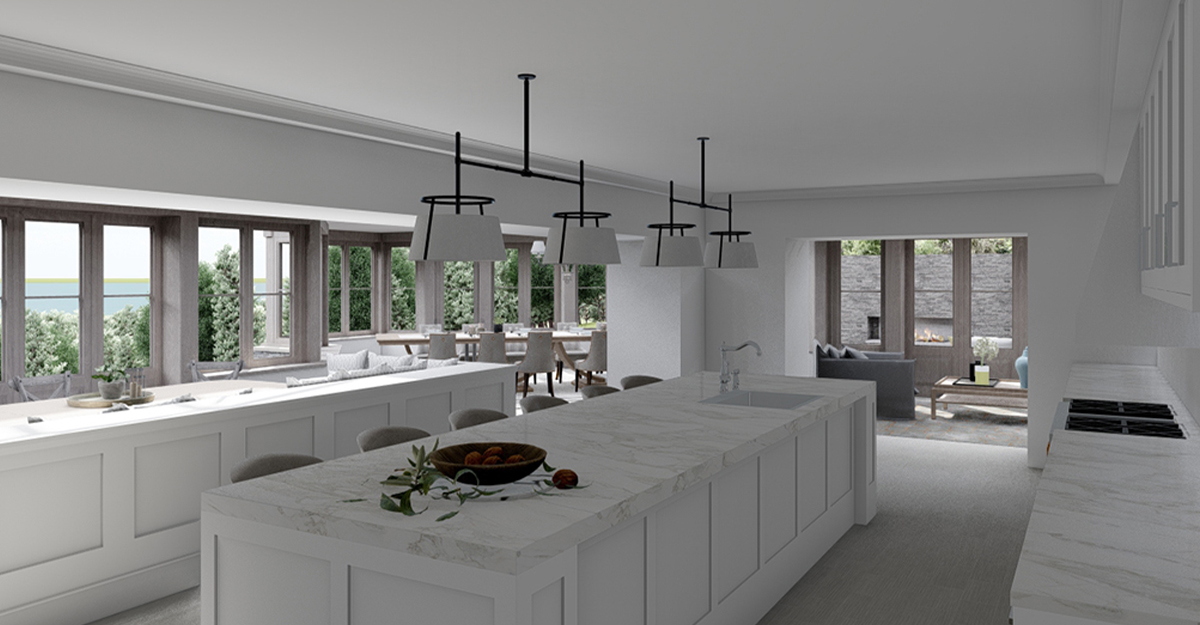A very special extension and landscaping scheme for a country house on the Isle of Man.

Project Details
£1m to £1.99M
Alteration to existing property
Planning success for orangery extension, an ultra-stylish addition that will be the new heart of the home for our clients. Our client wanted to upgrade their home with a larger kitchen and a spacious kitchen-dining living room that the whole family could enjoy. They also wanted to improve the interior and exterior space flow and let as much light into the home as possible. Our design proposal intensifies the home's appeal with a light-filled one-storey orangery extension, including spacious contemporary living accommodation that flows elegantly onto outdoor terraces. The landscaping has been designed according to best practice guidelines ensuring that visitors with different abilities and needs can easily reach the house. The design has a classic, clean aesthetic with traditional detailing to bring warmth and character to the home, adding light for family living and glamourous space for entertaining while maximising panoramic views of the site's generous garden. This design has a sense of luxury but also suits a family lifestyle. It is a beautiful wrap-around multi-functional living space that can work equally as a kitchen, dining room, and living room whilst connecting the home and garden.


