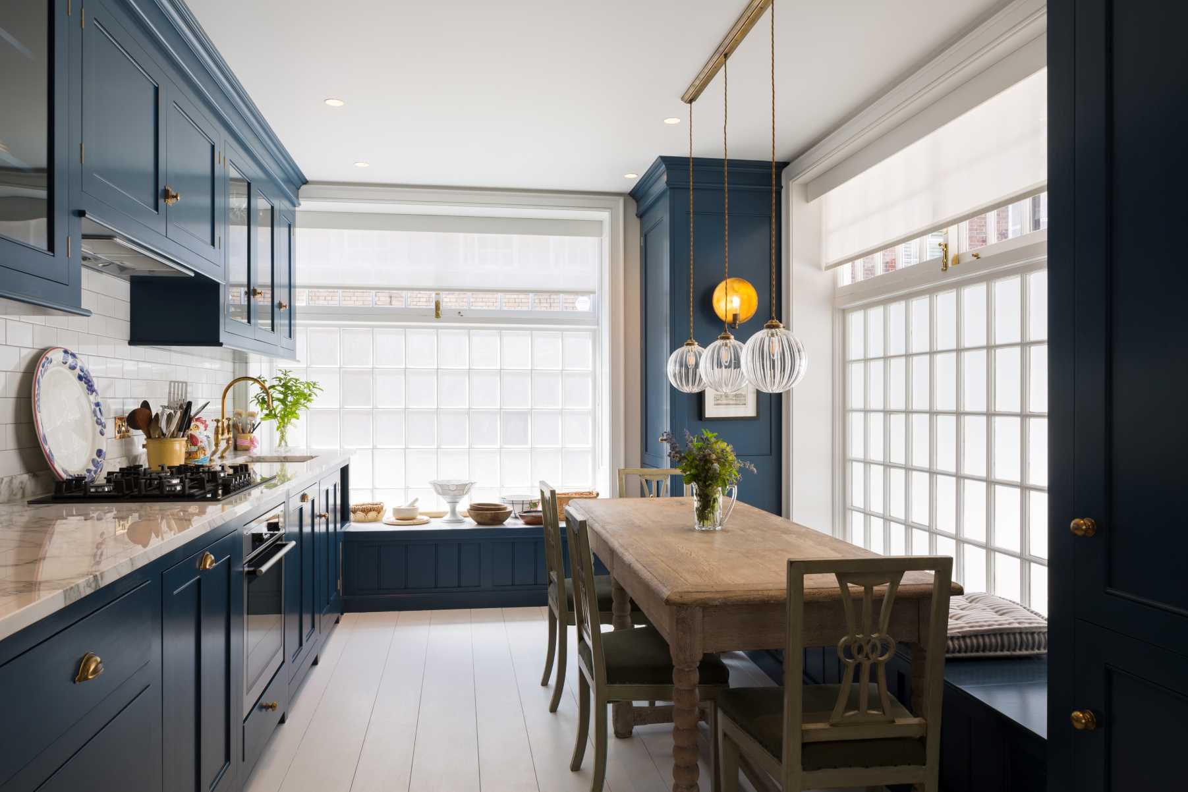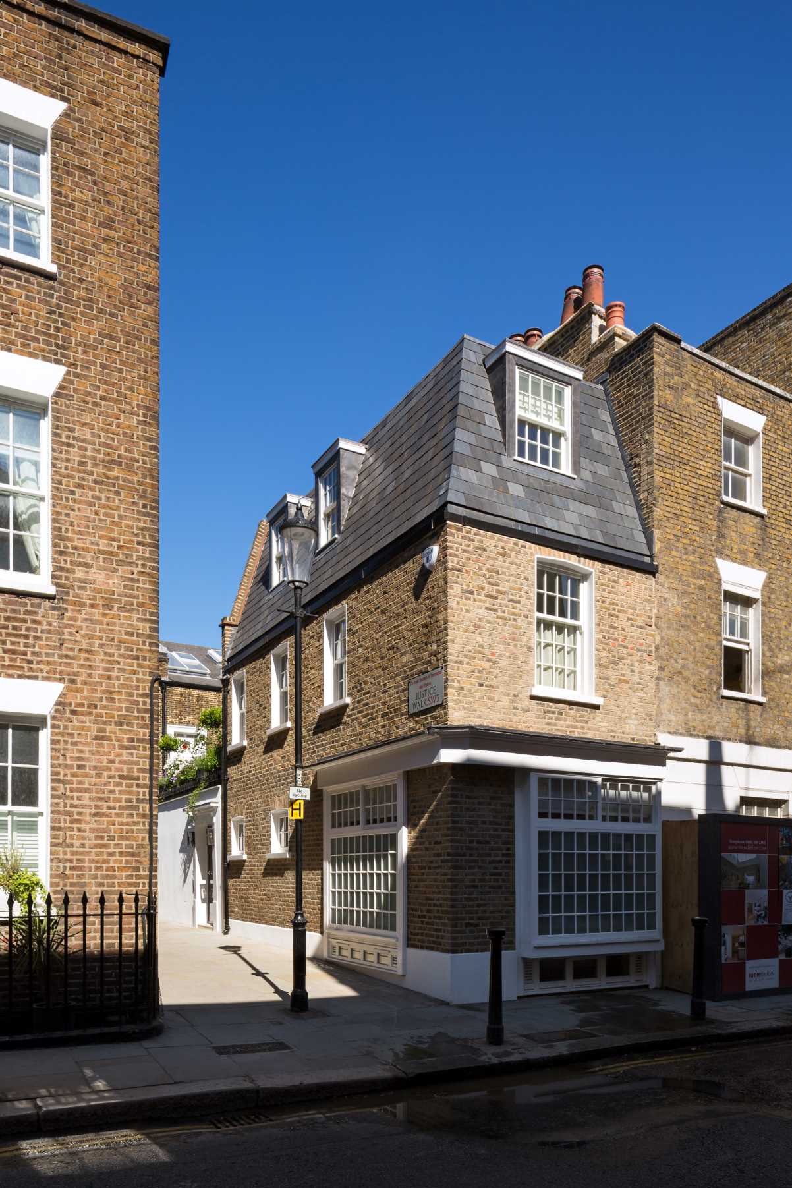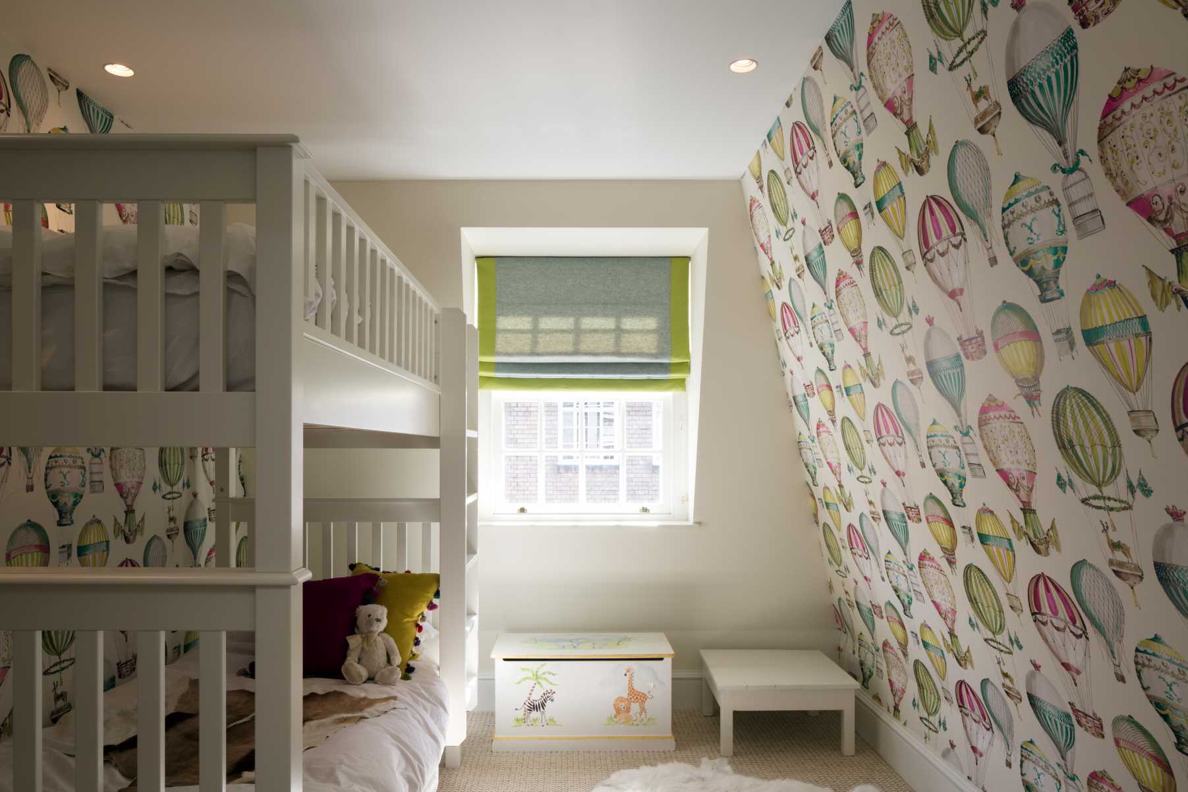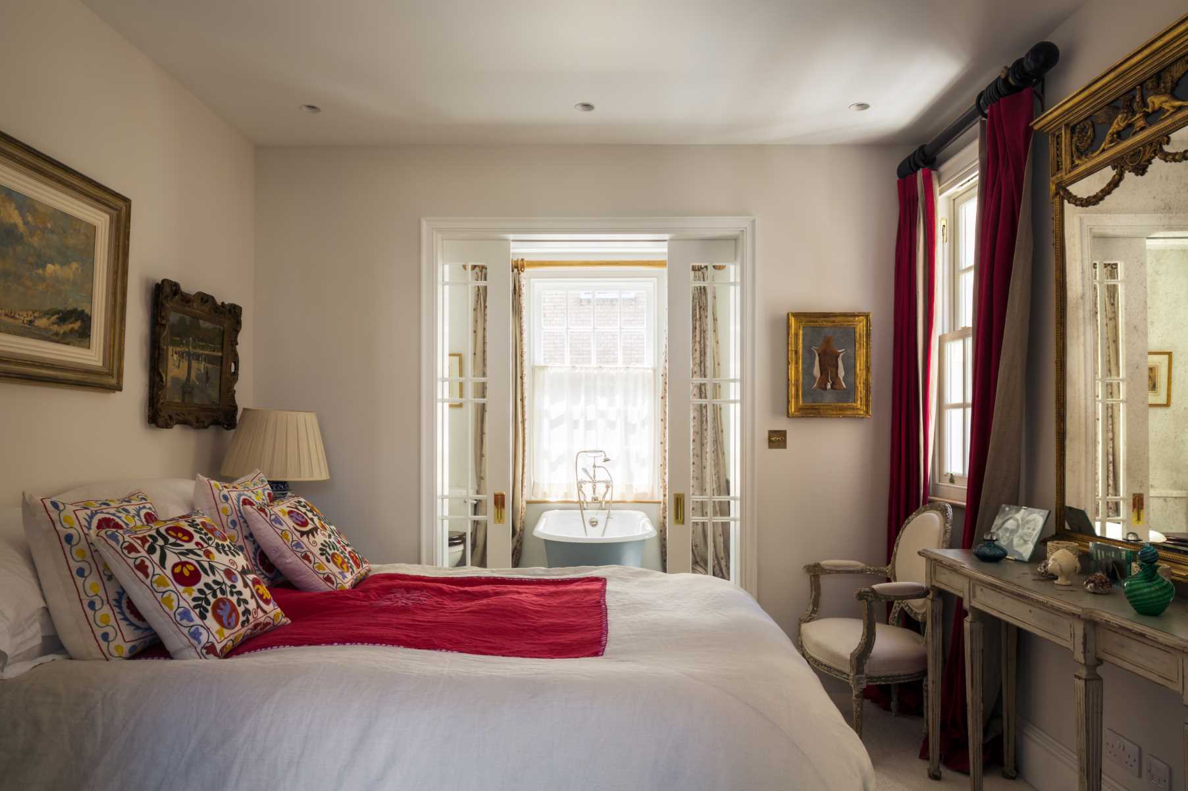The Old Bakery
Kensington and Chelsea
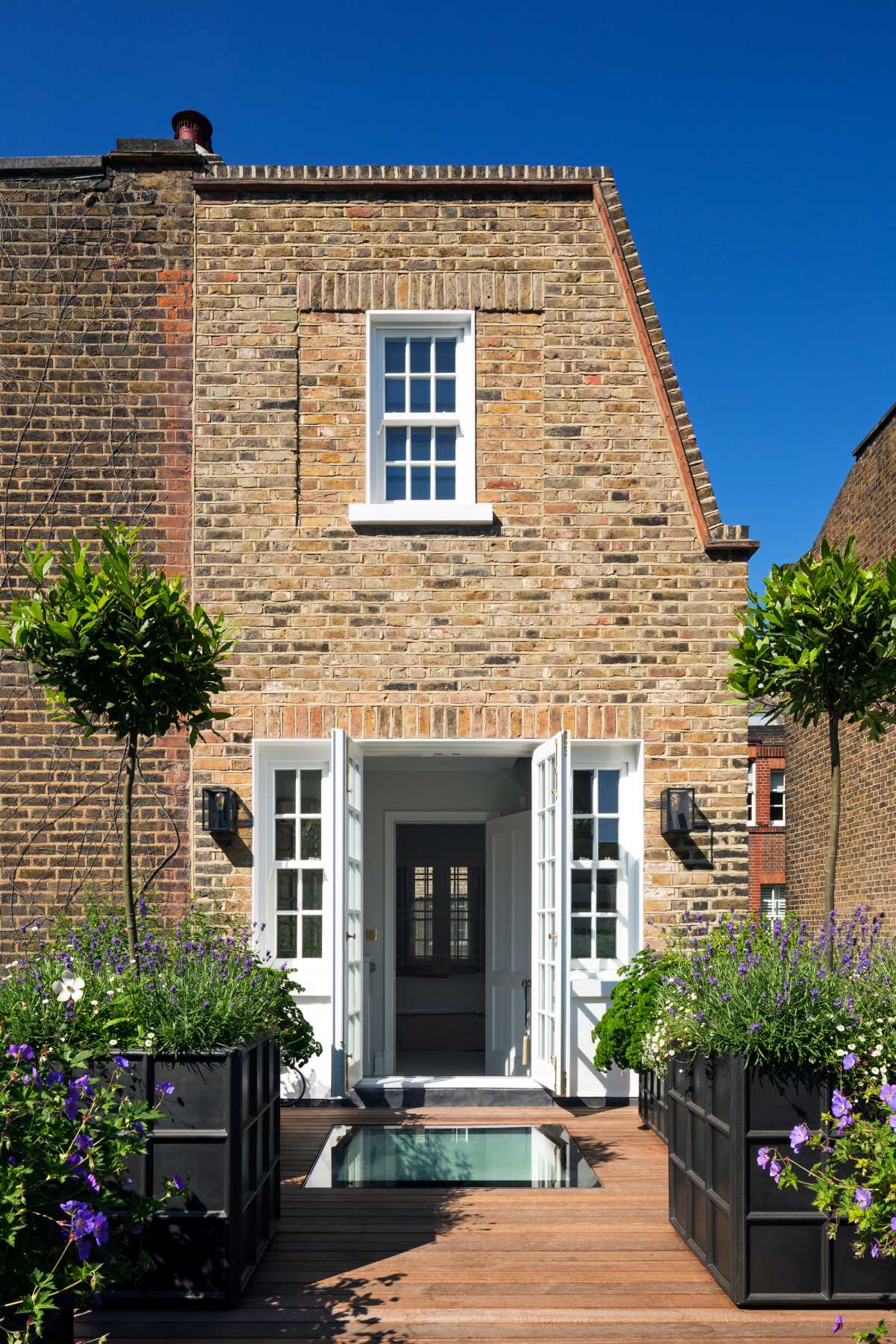
Project Details
Within a Conservation Area
MMKM were approached by a couple who had recently purchased an unusual property in Chelsea. The property was to act as their London pied-à-terre whilst away from their countryside home. Originally being used as an adjoining mews to the larger 5-bedroom property to the rear, the unusual layout of this narrow, but long, period property required a complete overhaul. The original 2 staircases split the property and led to a disjointed floor plate with dark areas and poor connection between spaces. Appointed to provide a full service from concept to completion, MMKM set to work reconfiguring the internal layouts of the 3-metre-wide, 4-storey cottage. After gaining relevant planning permissions, retaining only the street facing elevations, the mansard and dormer windows were reconfigured, internal floor plates removed and stairs repositioned. The new layouts resulted in a 3-bedroom, 3-bathroom property with a generous roof terrace for entertaining.
