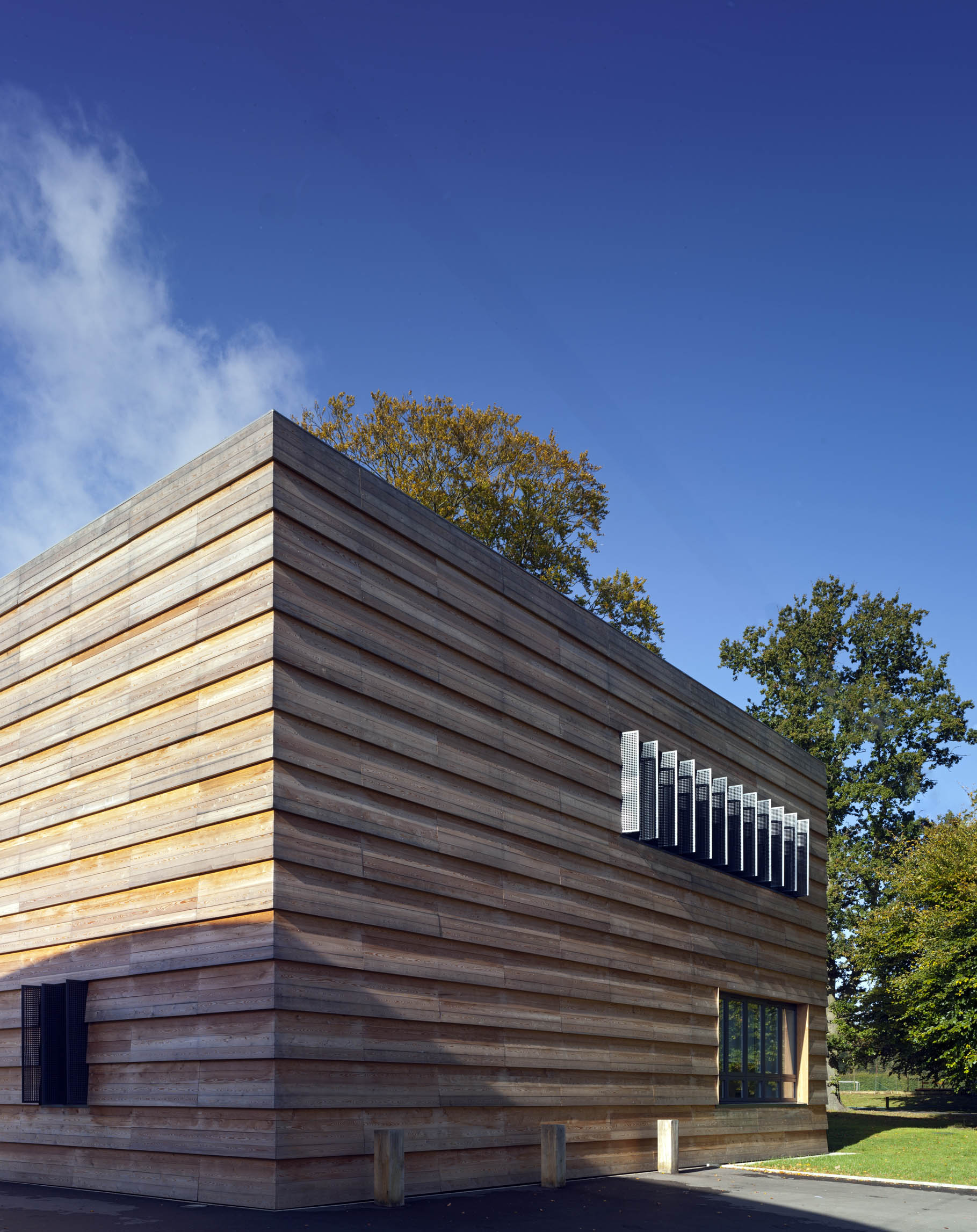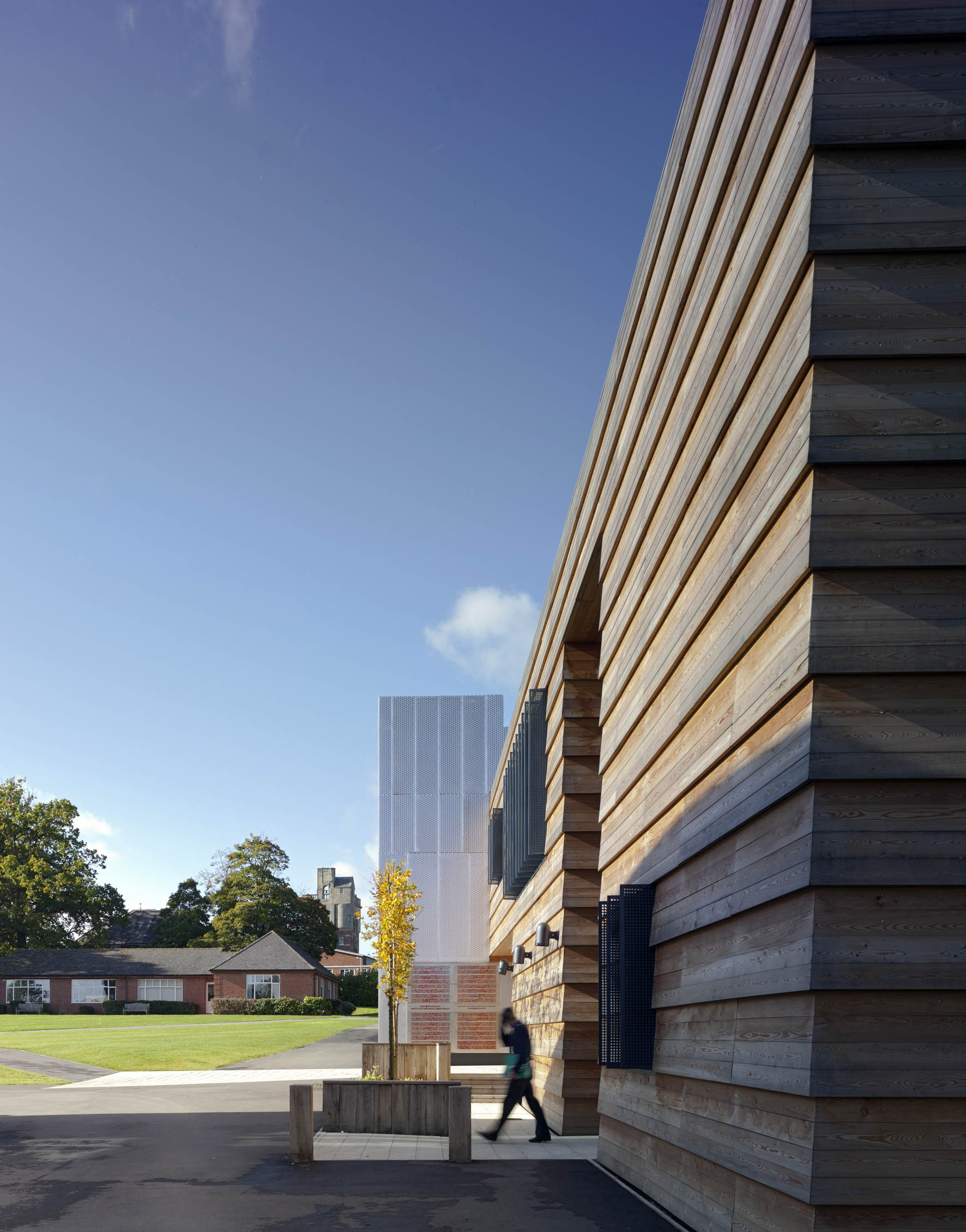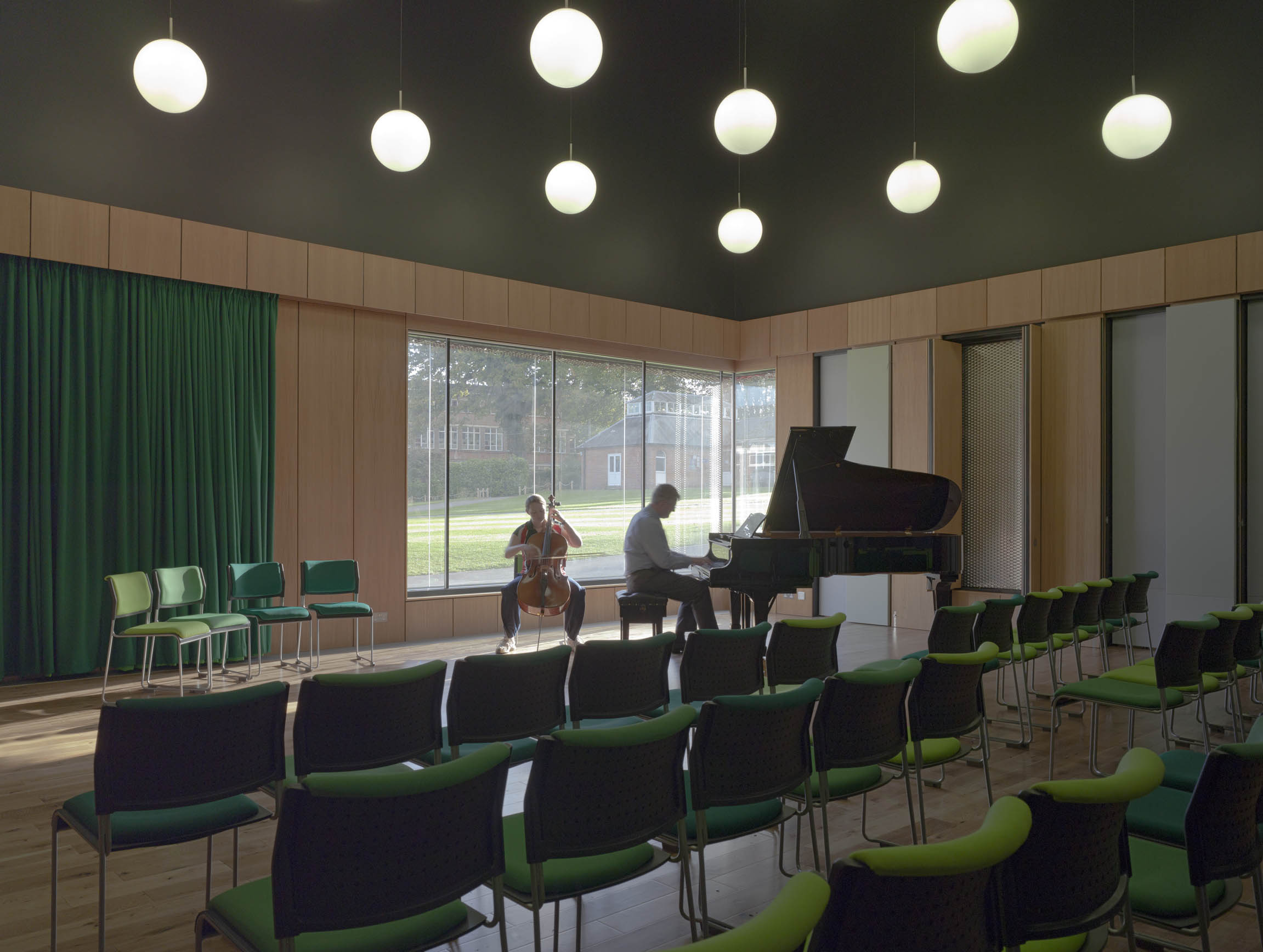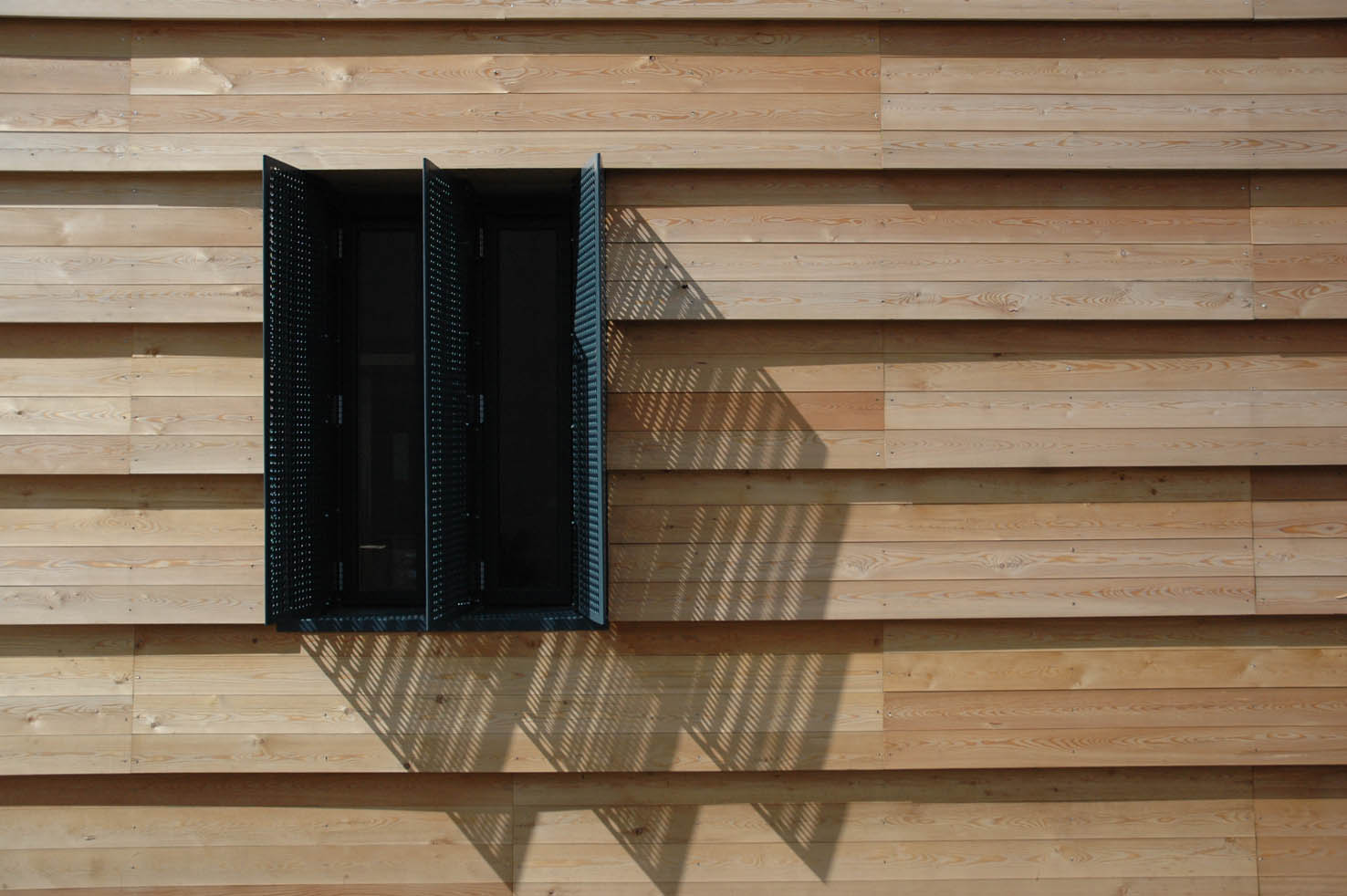Pangbourne Music School
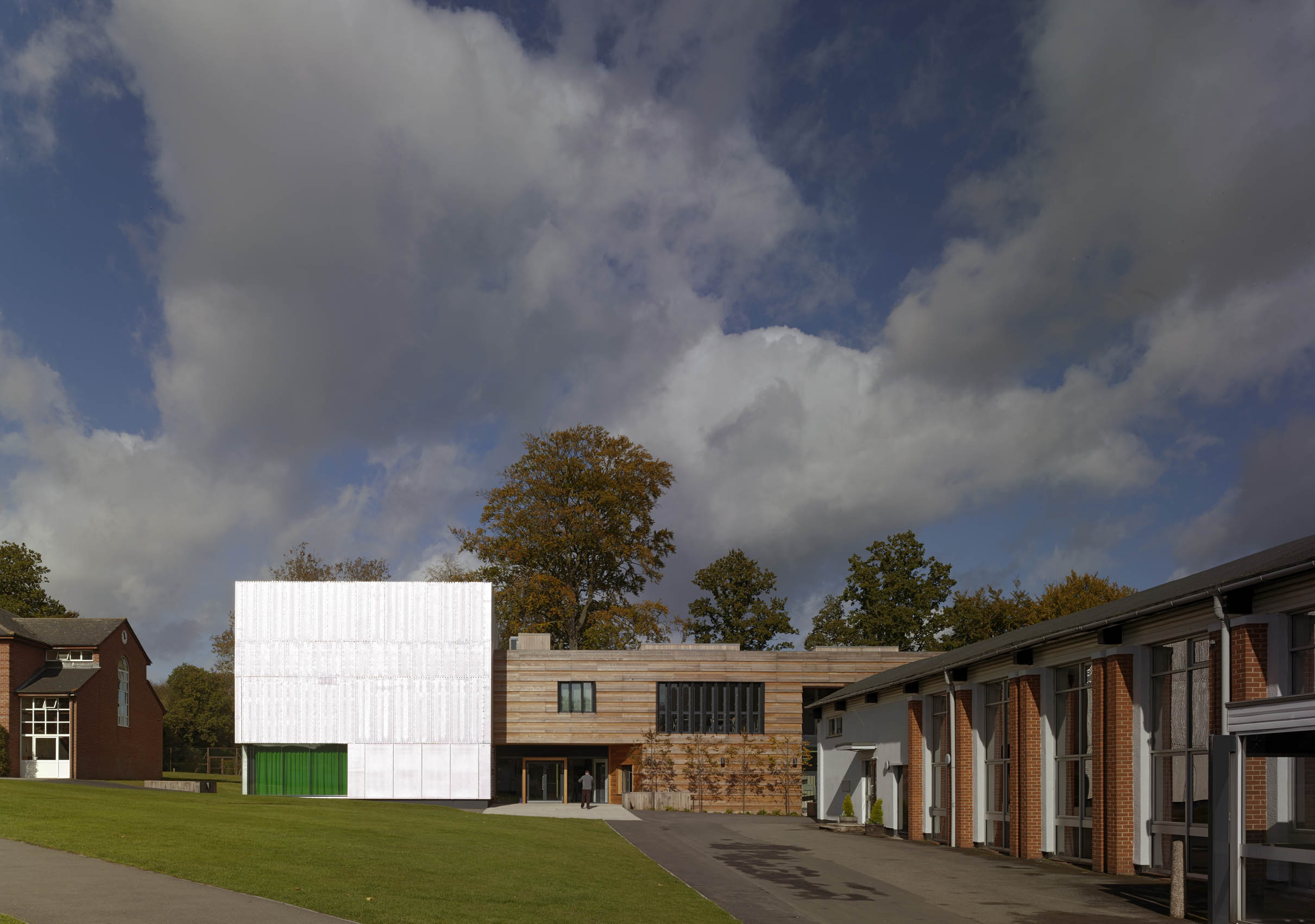
Project Details
£1m to £1.99M
New Build
Practice
Ground Floor North Studio , 124 Walcot Street , Somerset , Bath , BA1 5BG
The Harding Communications Centre at Pangbourne College combines a music school and ICT facilities together under one roof and is the first stage in the rationalisation of the school campus that came out of an academic space audit. The composition of the building volume responds to its immediate site context and closes a courtyard bounded by the main assembly hall, library and classrooms. The music hall is clad in metal mesh and the ICT facilities in timber. The building provides a total of 800m2 new accommodation including a recital hall, practice rooms, classrooms and an ICT suite with a drop in centre, bringing music, information technology and the performing arts together. The project is designed to the BREEAM energy assessment Excellent Standard and reconcile the seemingly opposing issues of natural ventilation and acoustic separation throughout the scheme. The project uses ‘passivhaus’ principles with a continuous line of insulation over composite construction – a steel frame, heavy mass blockwork with superinsulation on the outside (to benefit from thermal mass) which is clad in an expanded aluminium mesh and oversize timber panels externally. The building has extremely low heat loss with natural light into the heart of the plan, with even recital hall and ICT suite being naturally ventilated. The building provides performance spaces, teaching spaces, and recording facilities to professional standards. The Harding Communication Centre won an RIBA Award in 2014.
