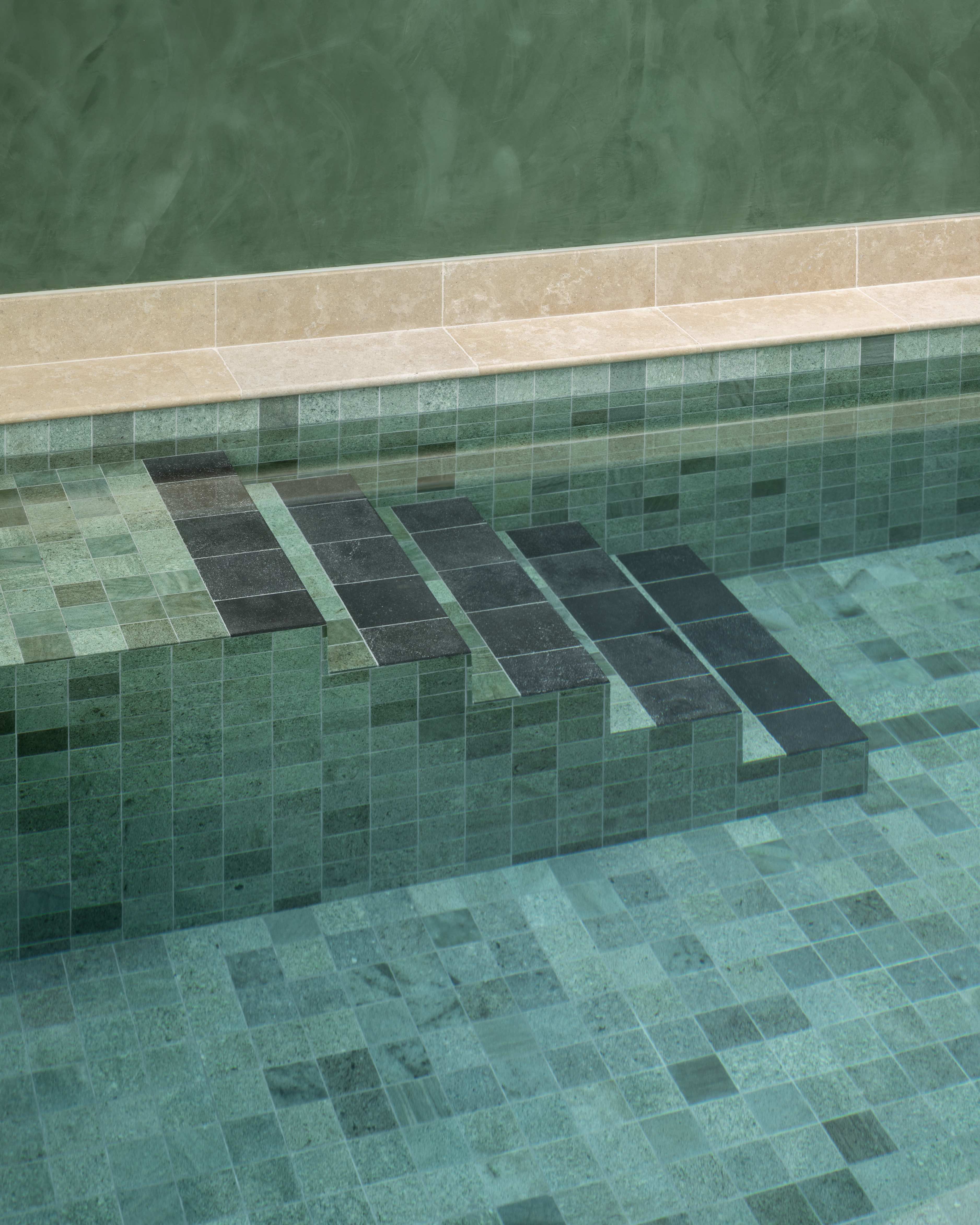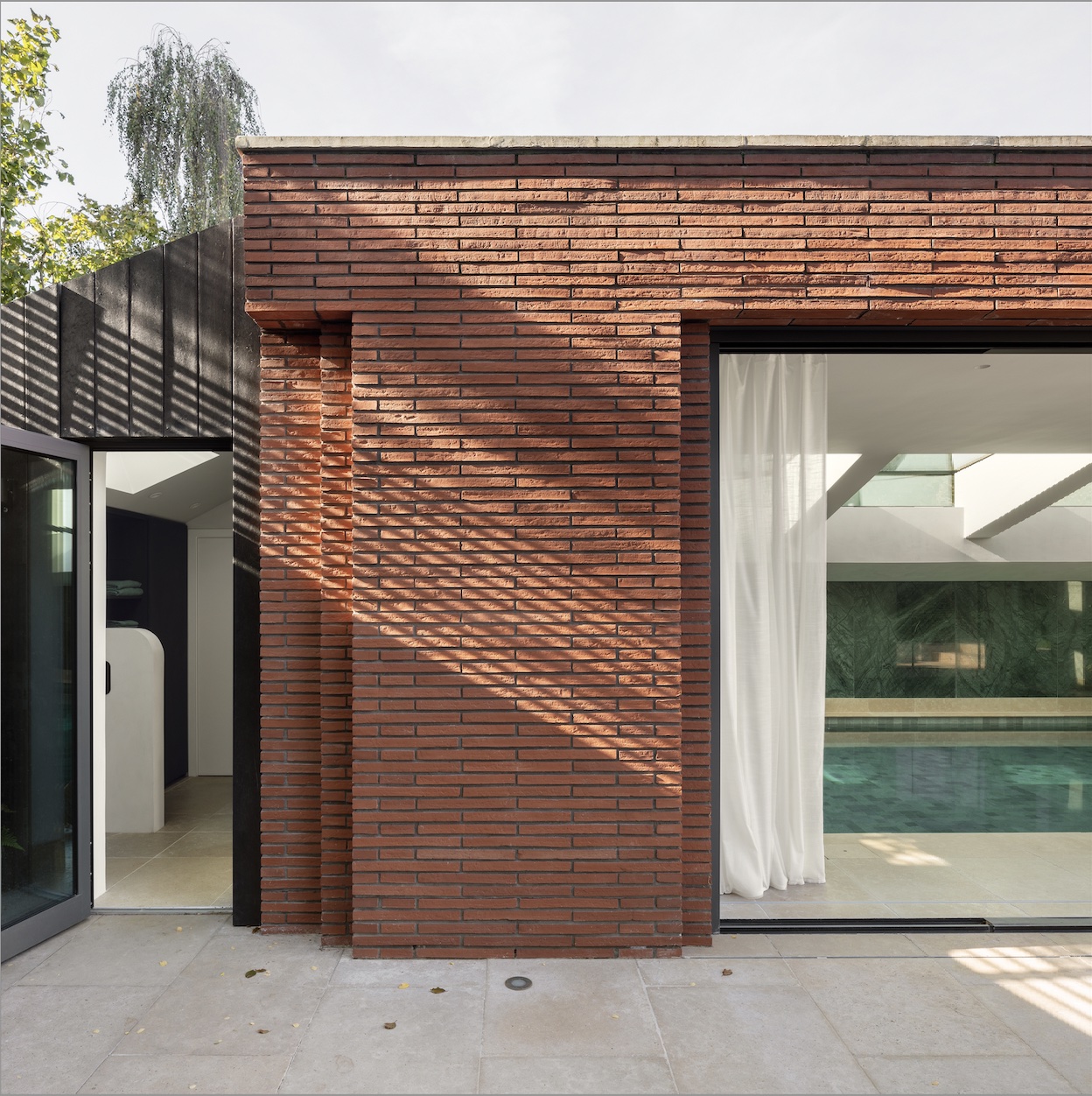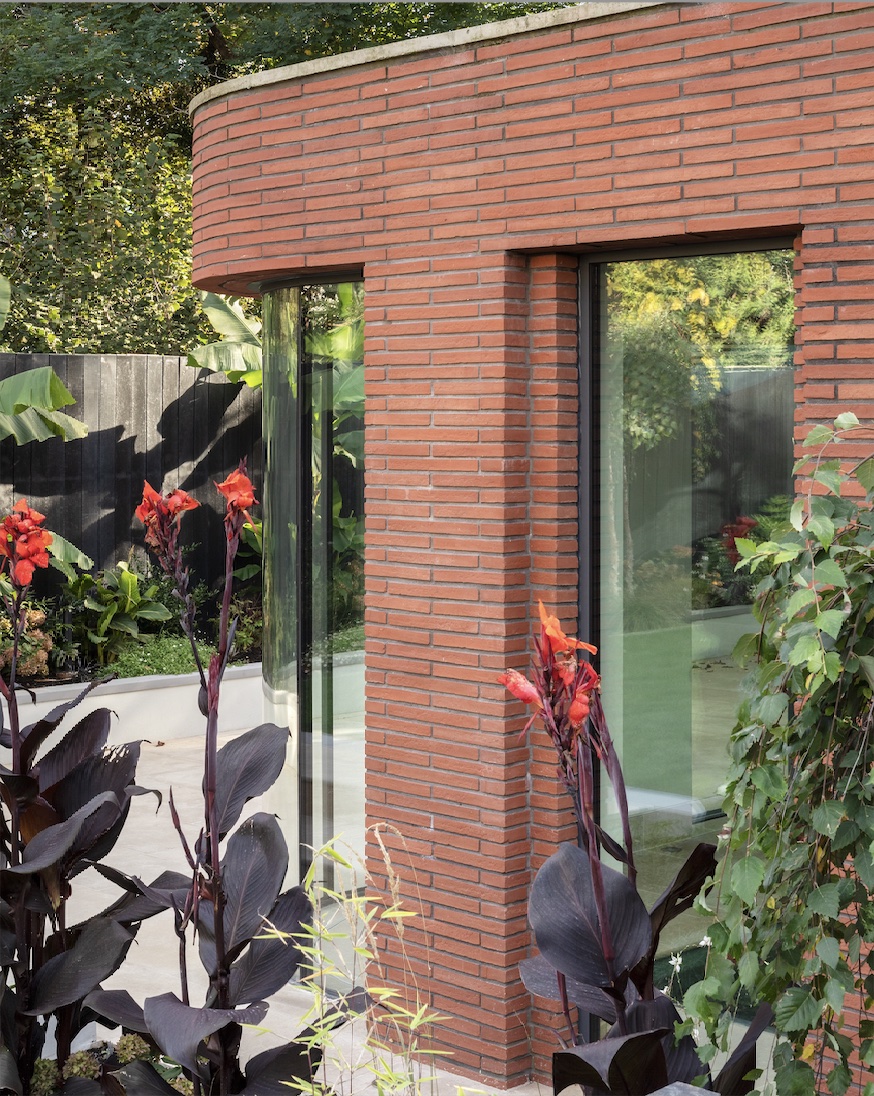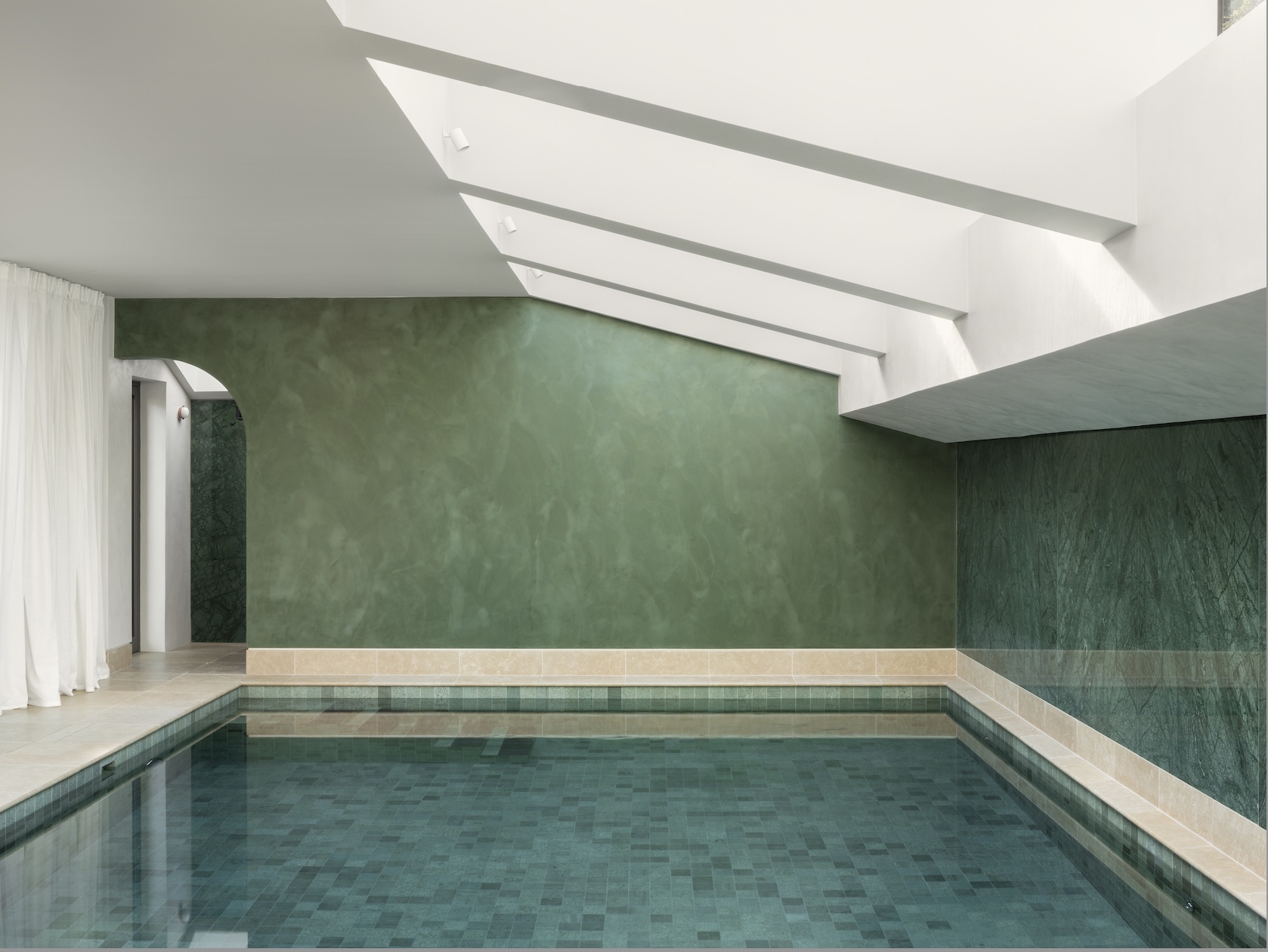Pool Pavilion
Richmond upon Thames
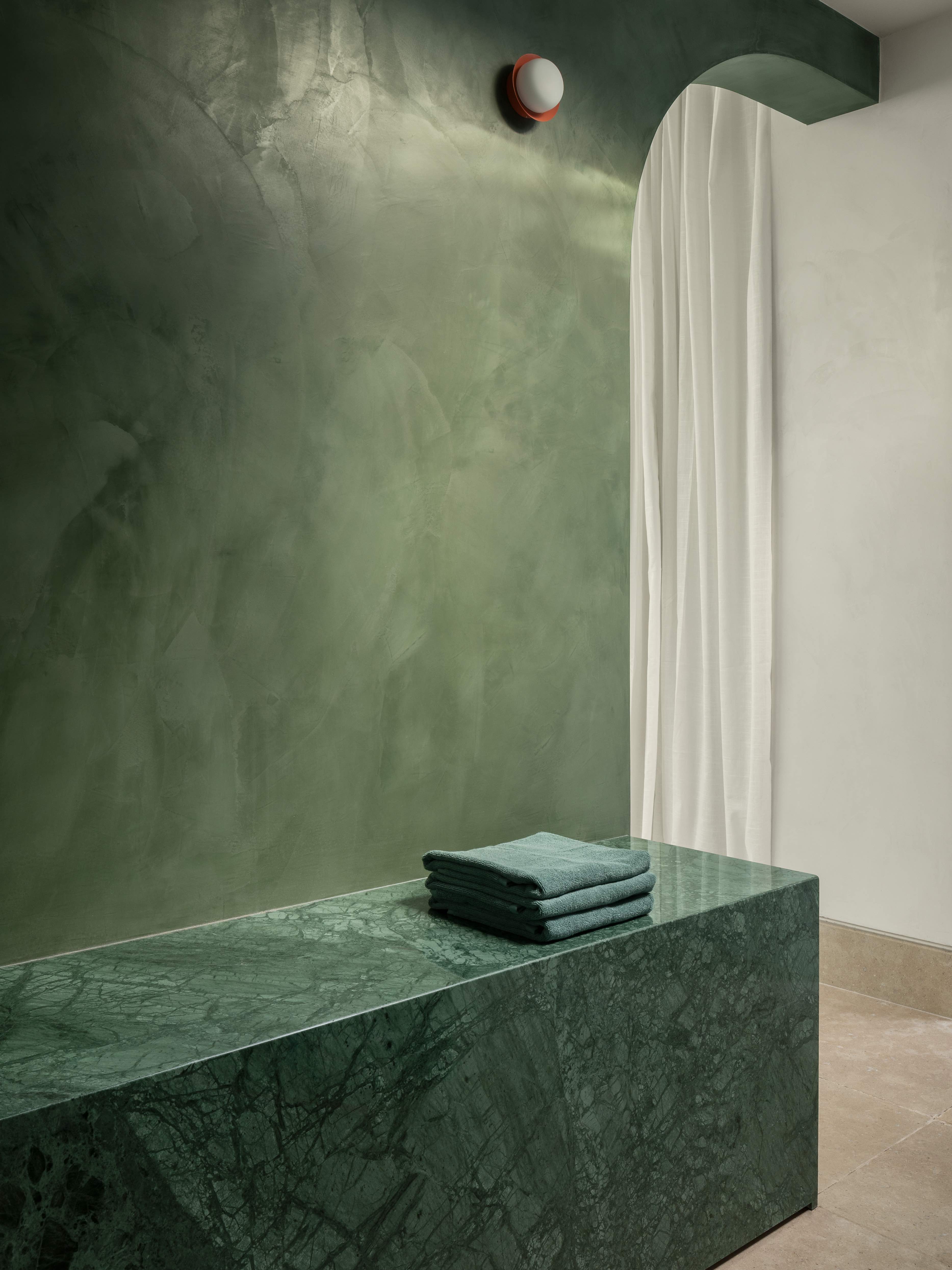
Project Details
£100,000 to £249,999
Pool Pavilion, is a garden outbuilding in London, that hosts a heated indoor swimming pool, hydrotherapy jets, a changing room and shower area. Designed to offer an intimate swimming experience in an environment that harnesses the ambience of the surrounding context, landscape and sky, the building is nestled in the far corner of a south-facing London garden. The building provides a year-round swimming and hydrotherapy facility, accessible not only to the owners, family and friends, but also to local children who use the space throughout the year for swimming lessons. The building is designed to have a strong relationship with the outdoors and with the grounds beyond: a pool that offers a year-round swimming experience with a difference. The Pool Pavilion is low in height around the property boundaries to limit the impact on neighbouring gardens, this informs its layout, location and overall massing. It is also partially sunken into the landscape in order to maximise internal ceiling heights and avoid an overly dominant garden structure. Due to the proximity of the surrounding mature trees, the pavilion is built on pile foundations. Handmade bricks were chosen for the external walls to harmonise with the rear façade of the main house, and the. Their characteristic length, variation and surface movement – a result of varying firing temperatures – emphasises the diverse textures and shades. The choice of brick is also a nod to a traditional brick folly, detailed here in a contemporary way. M+C aimed to create a simple, timeless design that would offer an experience where swimmers could look out onto the garden or up at the sky and feel connected to the world beyond, both in the daytime and at night.
