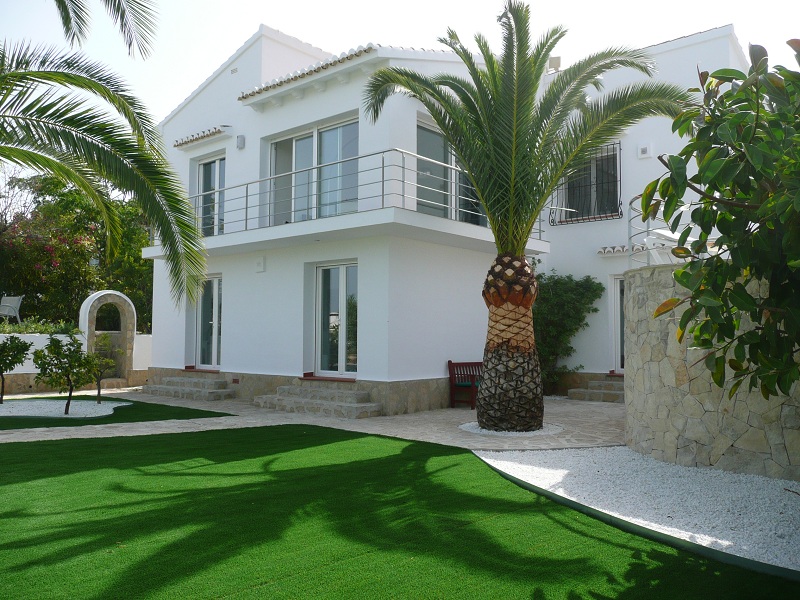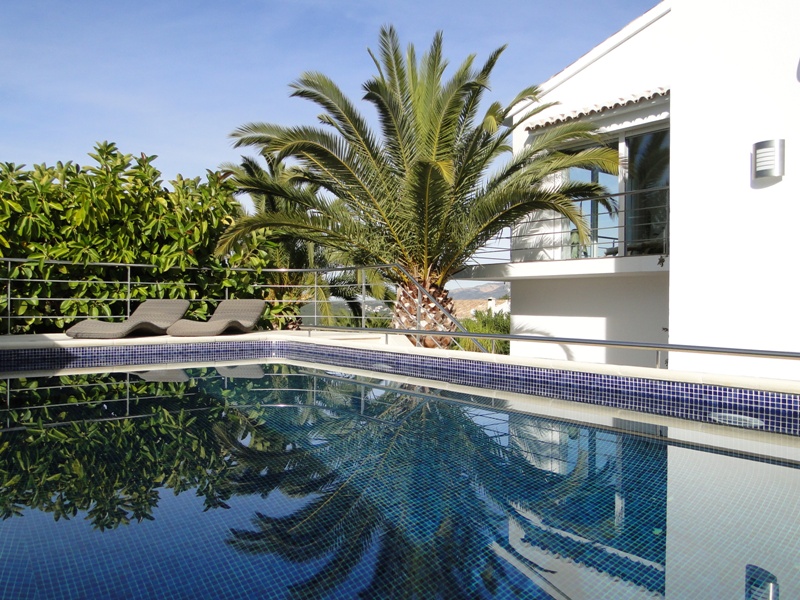Calistros

Project Details
Practice
MGA Architects + Planning Consultants
MGA Architects + Planning Consultants , 4 The Water Gardens , Hazlemere , HIGH WYCOMBE , HP15 7FN
The original villa was a typical speculative build some 26 years old that comprised a living / kitchen area and tiny dining space with two small bedrooms and bathroom on an upper level, and a small one bed apartment for guests on the lower level. The property was fine as a holiday home, but for longer stays needed updating and extending. I designed the scheme and re-planned the internal layout for both floors. The resulting extension and remodelling has achieved a villa that is modern in style and comprises a fabulous lounge with big glazed areas with panoramic views, a large new dining area and an extended kitchen / breakfast room all open plan, an office and massive master suite with big shower room, dressing room and bedroom with French doors also with panoramic views. On the lower level are a twin bedroom and en-suite shower room, a double bedroom with en-suite and private sitting room, and a kitchenette lounge and dining room between. See attached photographs of before and after. The pool was designed by me and installed some 3 years previously. In order to make the necessary submissions to the local Town Hall and obtain licenses and to produce the construction details to a typically Spanish specification, I used a technical architect that was the bother of my accountant and lawyer in Spain, who run a joint practice known as Vives Pons and Asociados, who are based in the nearby city of Denia. Since that time he realised from my being an informed and expert client that whilst he spoke English, he did not always understand what was being said, as some of my design was misinterpreted. We soon learned to work with each other for the best effect, and he saw the benefit of working with me to assist in developing his practice and vice versa.
