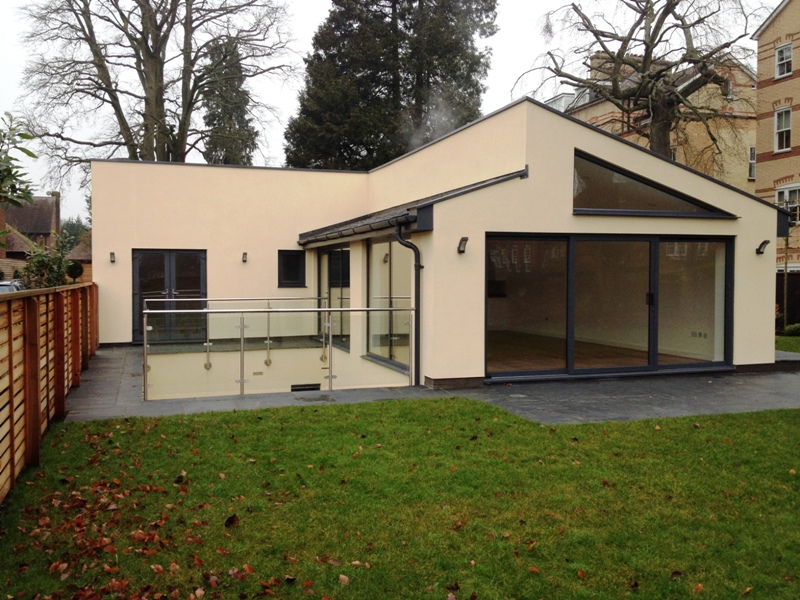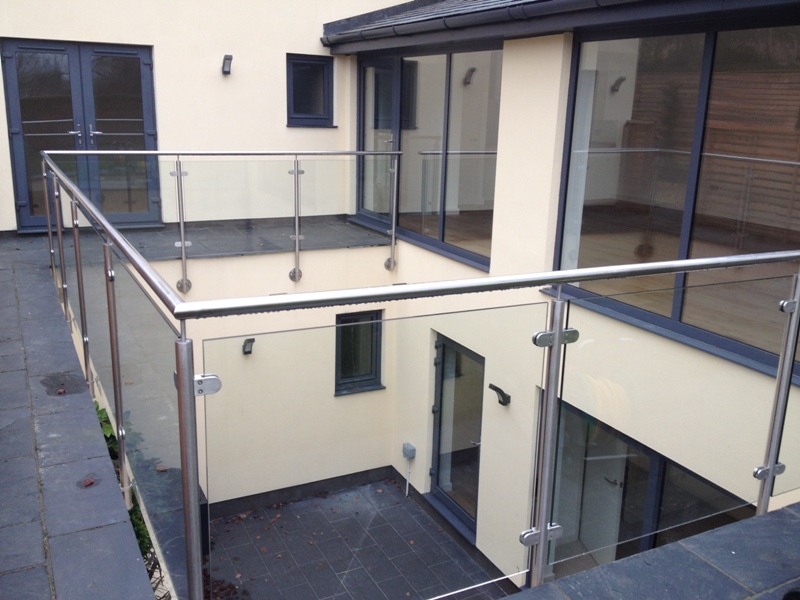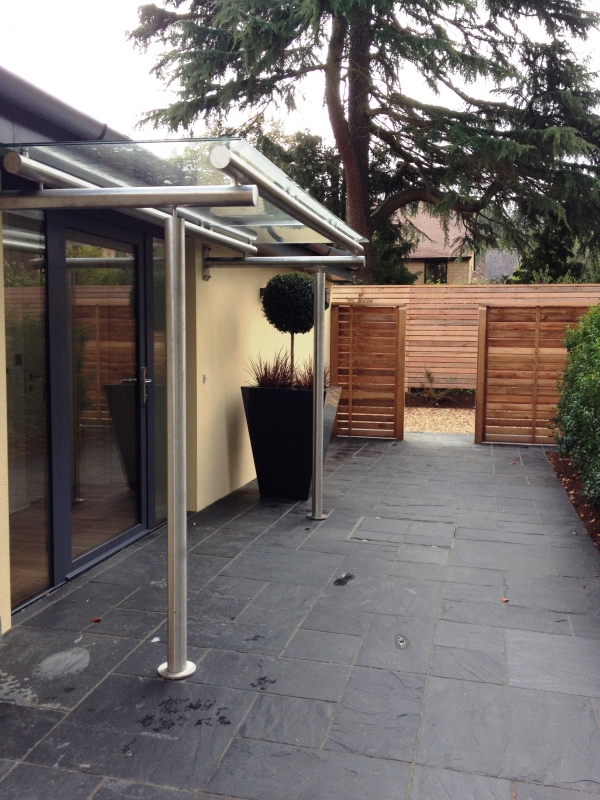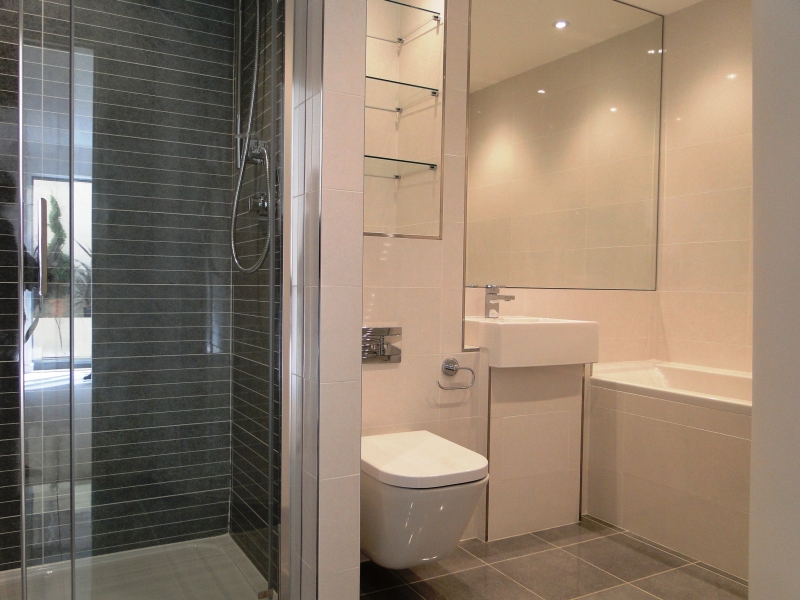2 New Dwellings
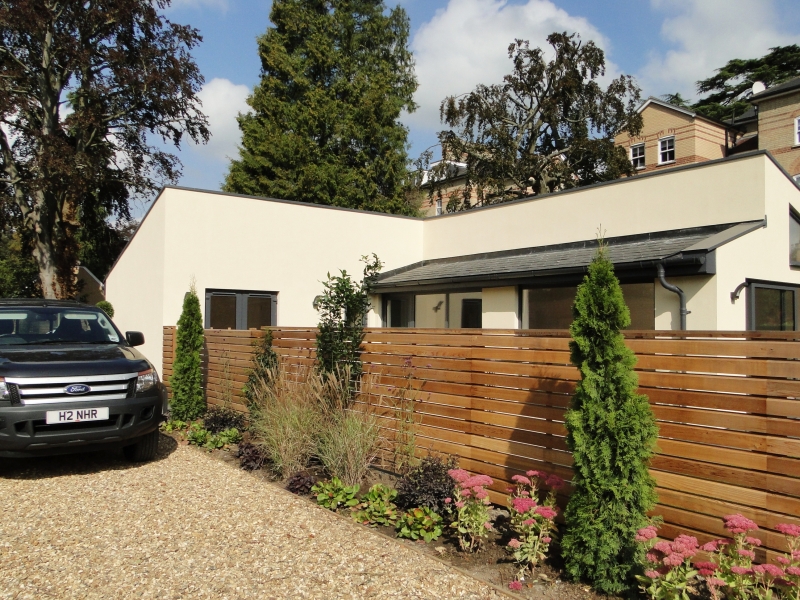
Project Details
£1m to £1.99M
Within a Conservation Area
Practice
MGA Architects + Planning Consultants
MGA Architects + Planning Consultants , 4 The Water Gardens , Hazlemere , HIGH WYCOMBE , HP15 7FN
The design of two individual modern dwellings within a conservation area close to a town centre. Located within an important gap within the conservation area, the design for one dwelling was restricted in height in order not to impact on the gap and views from an adjacent park. We designed a lower ground floor area containing bedrooms, bathrooms, multifunction room and a plant / utility area, off a hallway with access to a large lower ground floor patio providing natural daylight an pleasant outlook to the hallway, and master bedroom. Other rooms were served in the same way by a spacious light well/patio. The designs incorporate large glazed area set within rendered walls under a natural slate roof. Hard landscaping uses natural slate to match the colour of the roofing material. Sunken patios are guarded by all glass balustrading to minimise visual impact. Internal living areas are open plan, with vaulted ceilings and glazed guardings.
