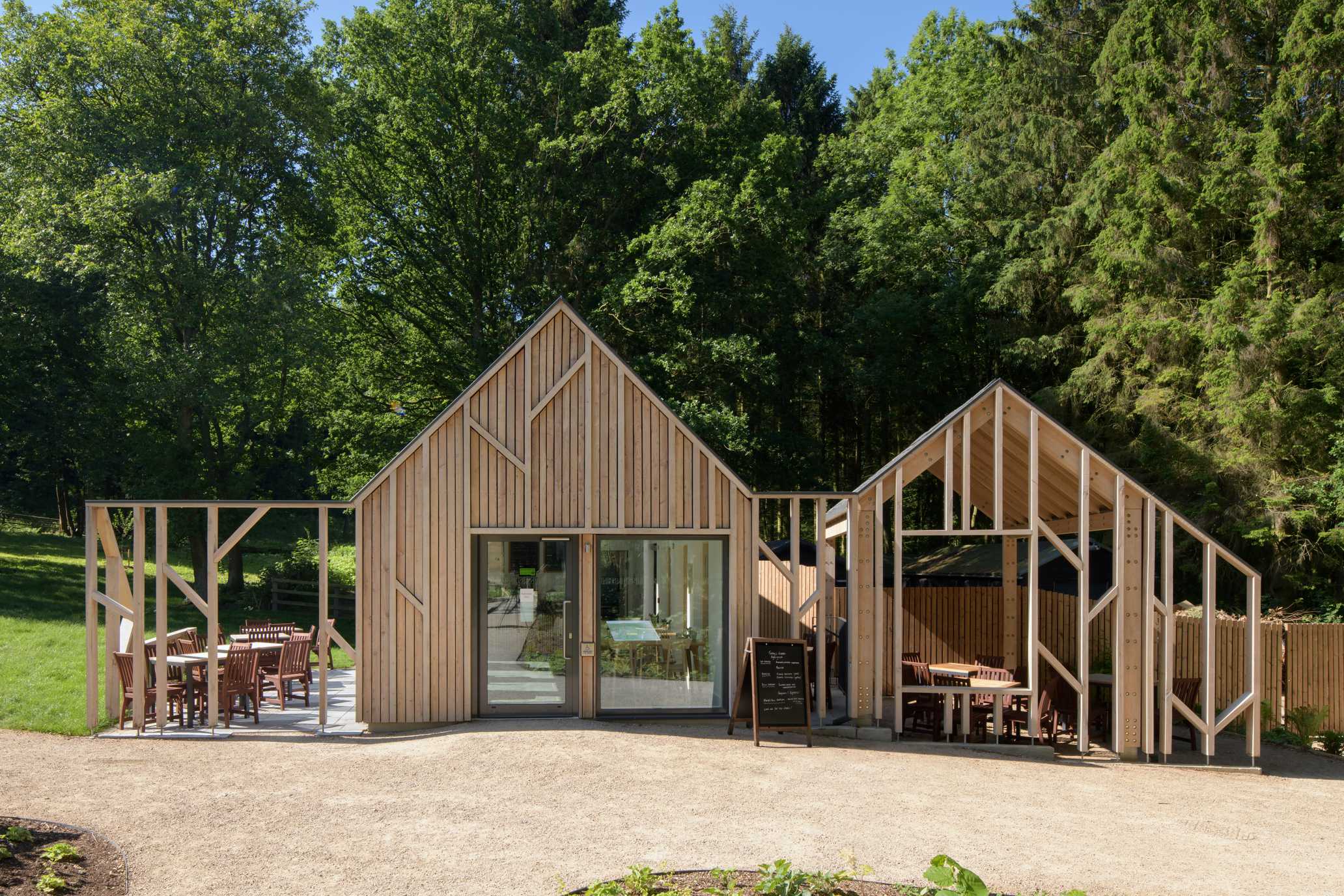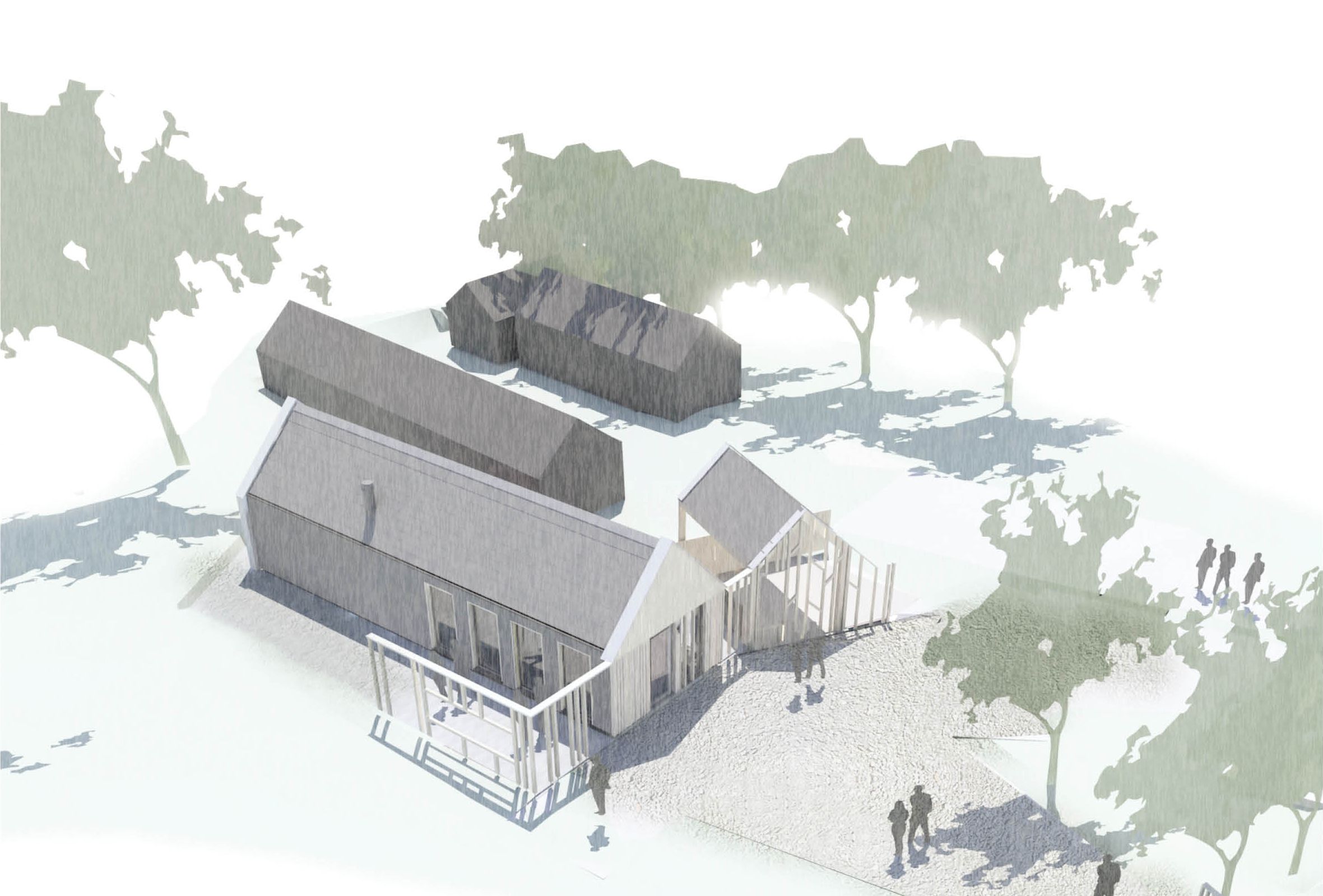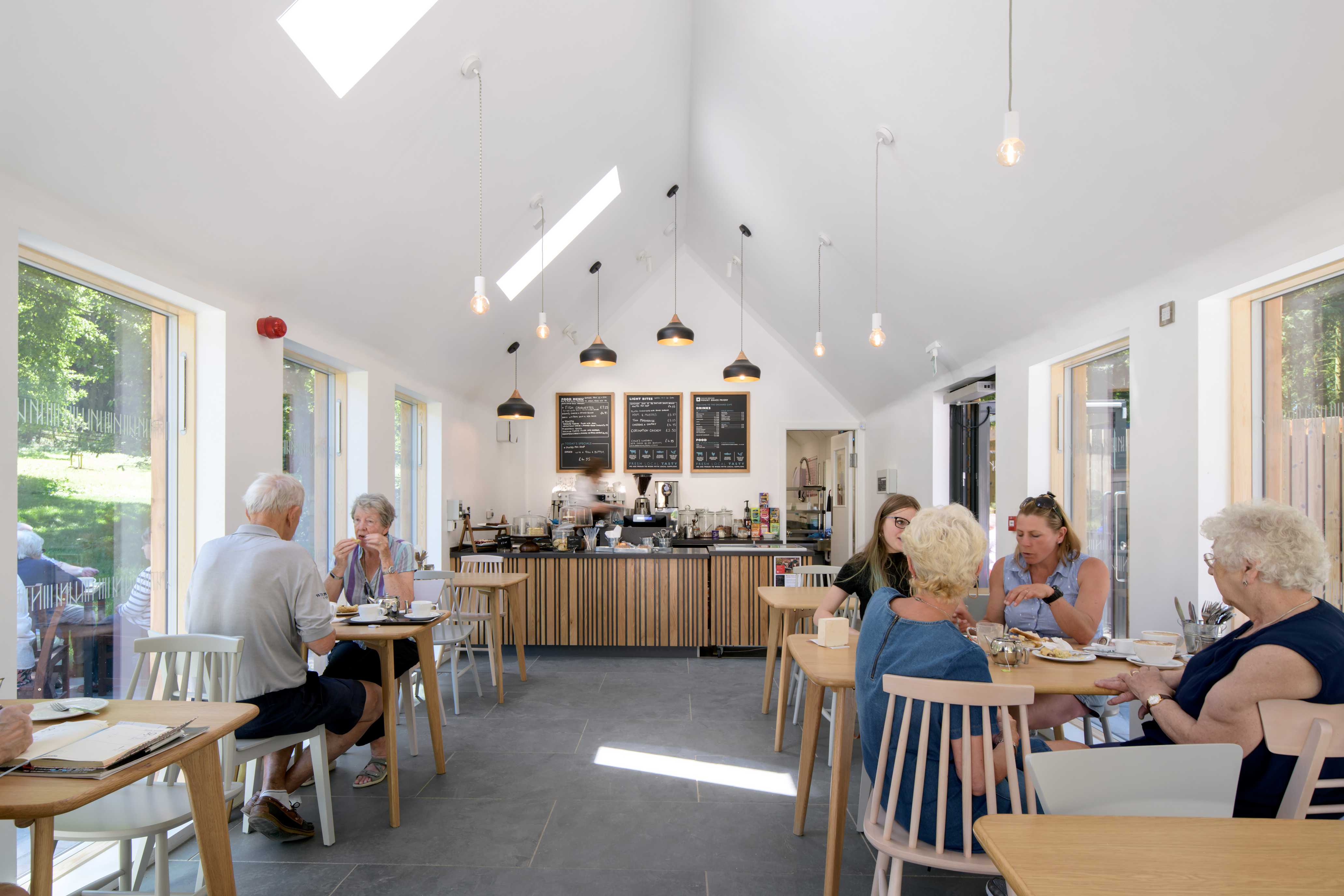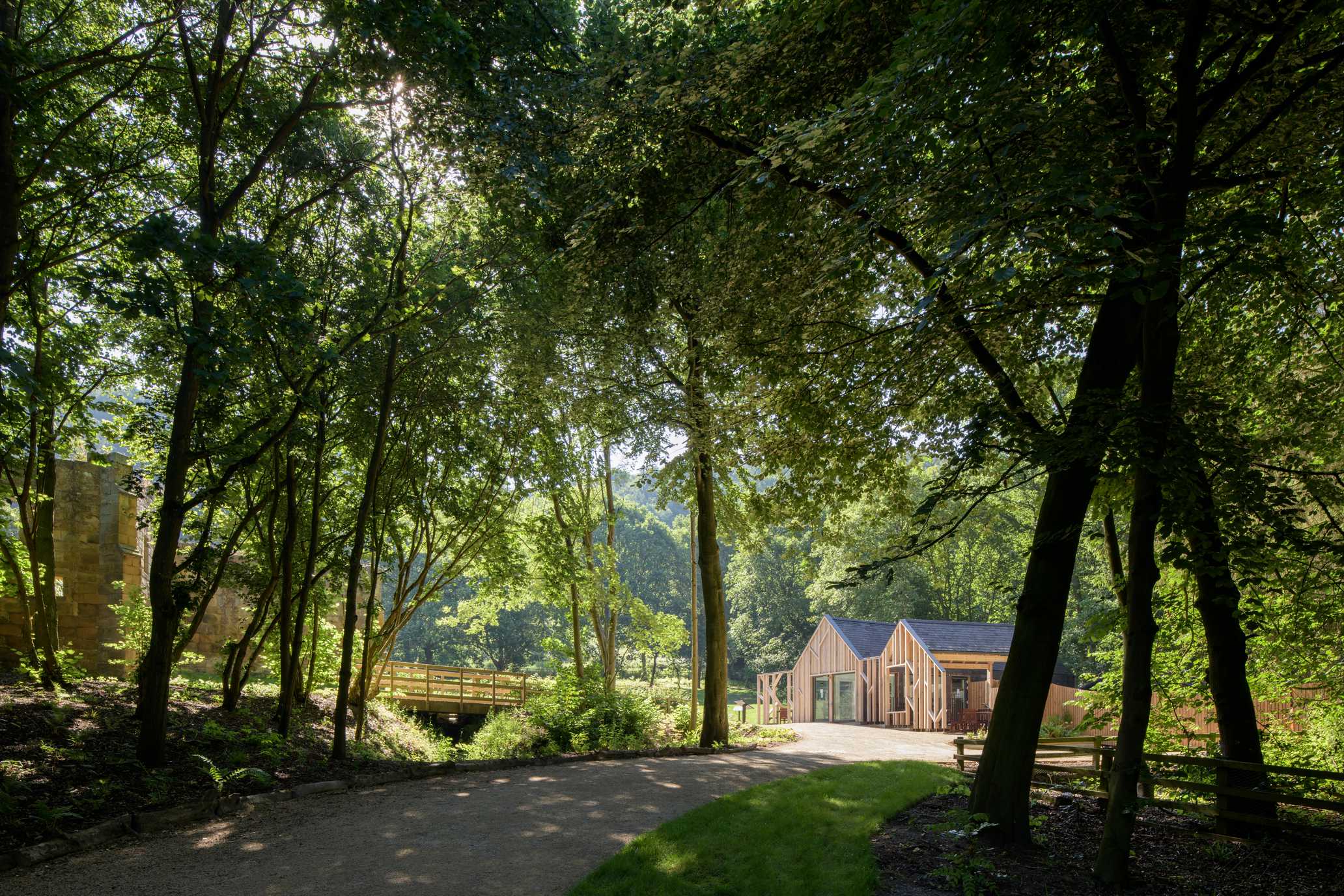Mount Grace Priory Cafe

Project Details
£250,000 to £499,999
Listed Building - Grade I, Listed Building - Grade II*, Scheduled Ancient Monument
Mount Grace Priory is the most complete surviving Carthusian Monastery in Britain dating back to the 14th Century including a Scheduled Ancient Monument, Grade I & II* Listed buildings. MawsonKerr were commissioned to design and deliver a café within the grounds in order to increase visitors numbers, the sites offer and to enhance an underused area of the site. The café was part of an overall masterplan for the redevelopment of the gardens designed by Chris Beardshaw (Gardens World). The café reaches out into the landscape and becomes part of the interpretation of the site whilst increasing dwell time and visitor experience. We worked closely with Chris and the team in the integration of the café within the landscape. From the outset the project has been envisioned as a contemporary building which is respectful to the context, the design refers to traditional wood working techniques, vernacular forms and traditional materials evidenced in the Monument. The oak screen ‘reaches’ out into the landscape and the double pitched form mounted on the oak screen refers to the crossing of thresholds – the boundary walls of the monk’s cloister with the repeating pitches of the monk’s cell’s beyond. In such a sensitive historic and environmental context, the specification of the materials has to be carefully and creatively considered. The Oak screen was manufactured from unused 30-year-old oak boards which were being stored at an English Heritage Store at Helmsley, North Yorkshire minimising the use of new hardwoods. Slate material for the roof and external walls was sourced from a reclaimed stock of local slate, this was selected as the material requires very low levels of maintenance and can be easily repaired or replaced when required.



