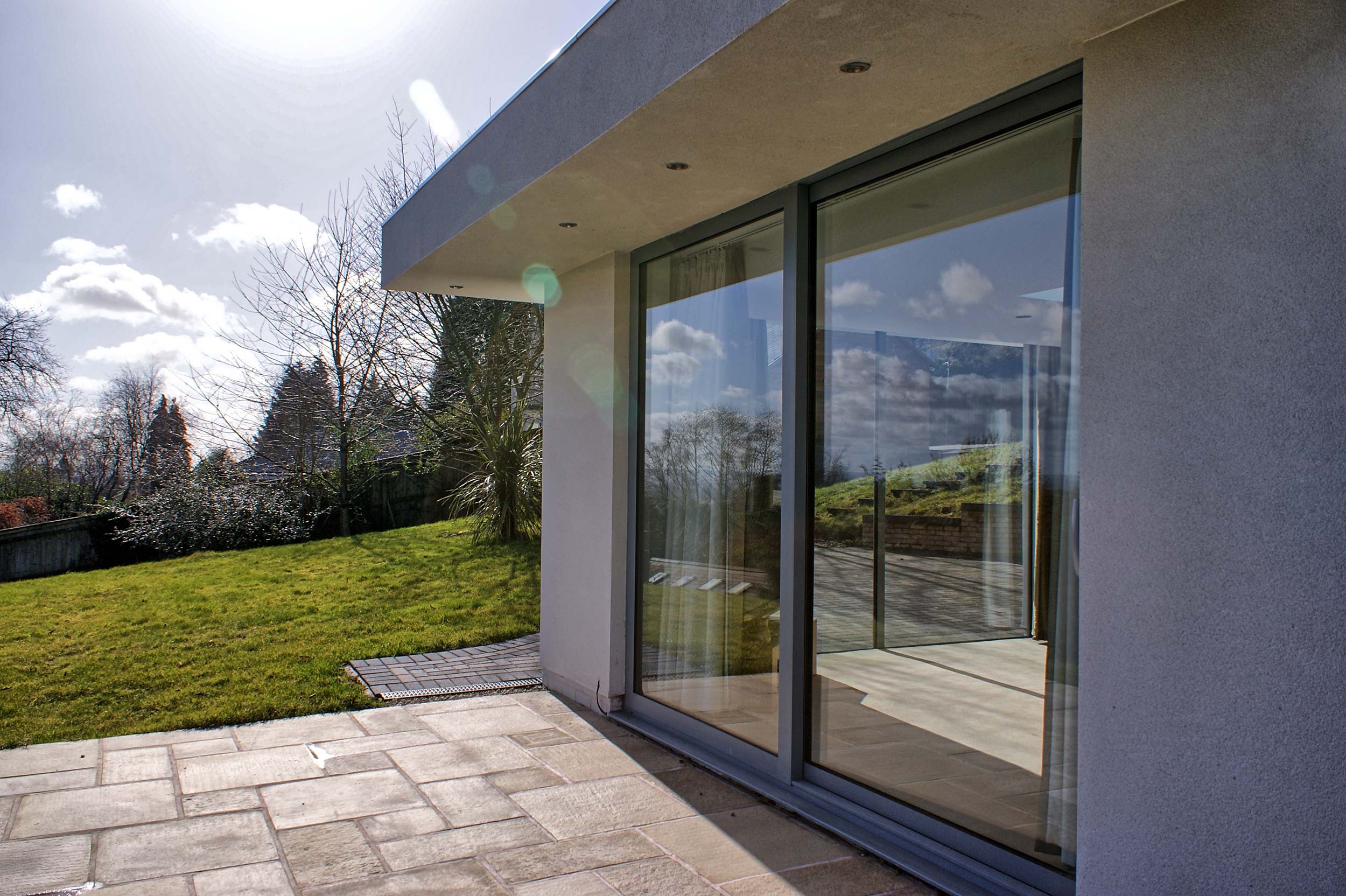Wells Road
Malvern Hills

Project Details
£50,000 to £99,999
Within a Conservation Area, Alteration to existing property
In the process of extensive alterations to their house our client fell out of favour with the design and Contractor. With works at a standstill and the house in disarray the client came to Matthew Gullick Architects for assistance. The brief was to redesign the half built extension and alter the ground floor to better suit their taste and needs. After consultation with our Client, Matthew Gullick Architects redesigned the extension using as much of what had been built as possible to save on costs but incorporating a contemporary approach to the design with large overhanging eaves, great expanses of floor to ceiling glazing to take in the wonderful views of ‘gods kitchen’ and incorporating doors which opened out onto a new patio area. Internally a new office was constructed from the existing integral garage and curved walls were constructed to flow through the house bringing you to the hub of the home, the new breakfast kitchen with integrated Aga. The extension was rendered in an off white which sparkles in the sunlight and the contemporary flat roof incorporates lighting within the underside of the overhang to light the way in the dark. Bulkheads were formed internally at the perimeter to allow for the concealment of curtain rails. Crisp edges and timber cladding to the outside of the building turned this 1970s building into a stunning contemporary home.


