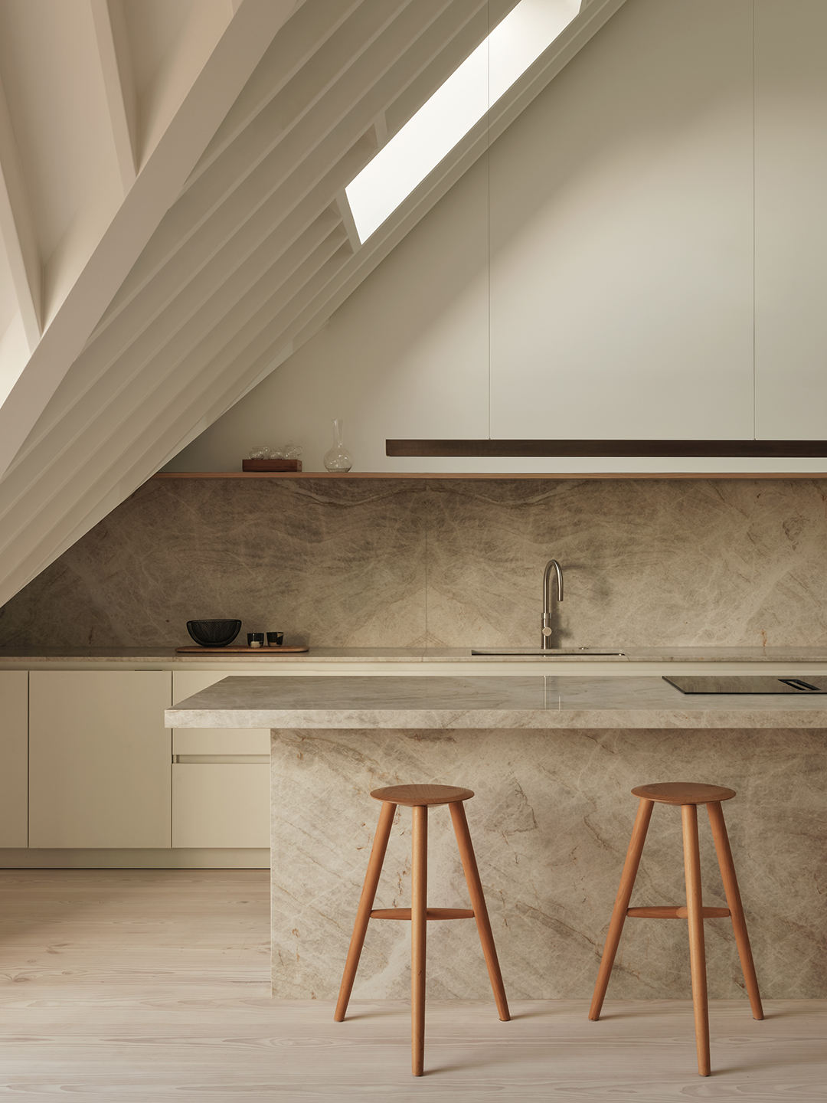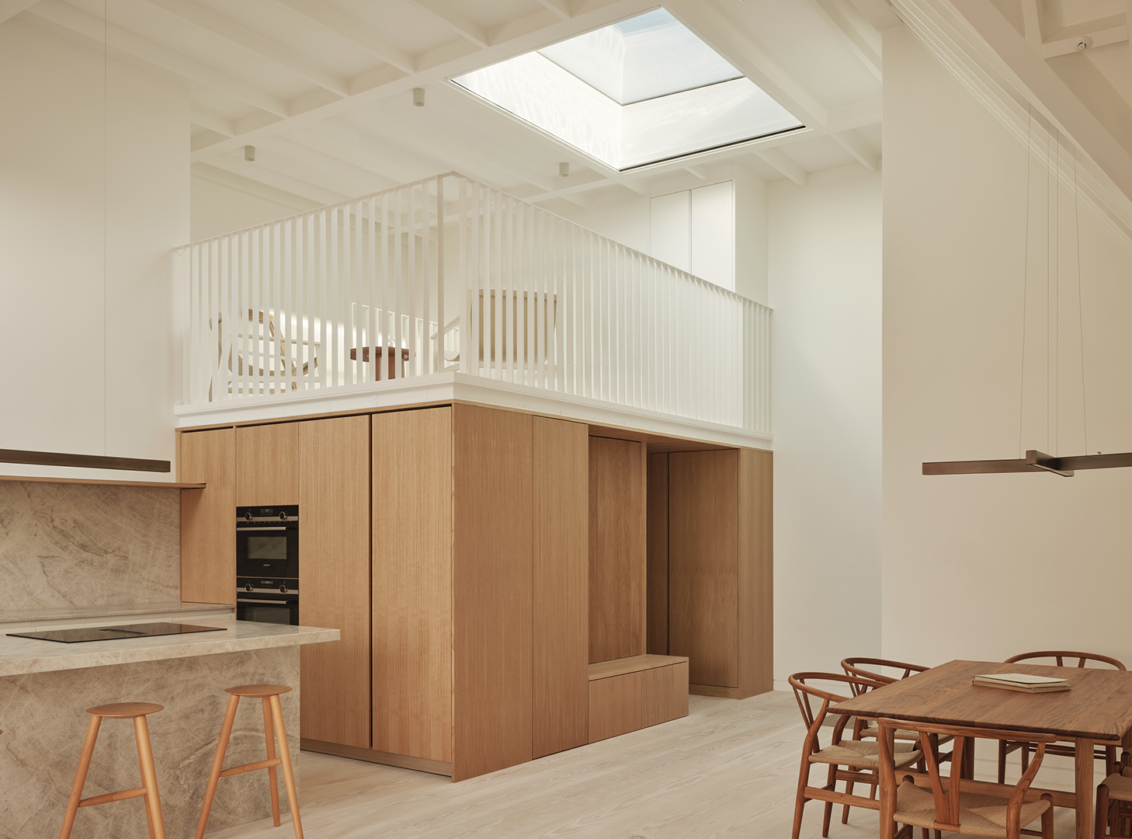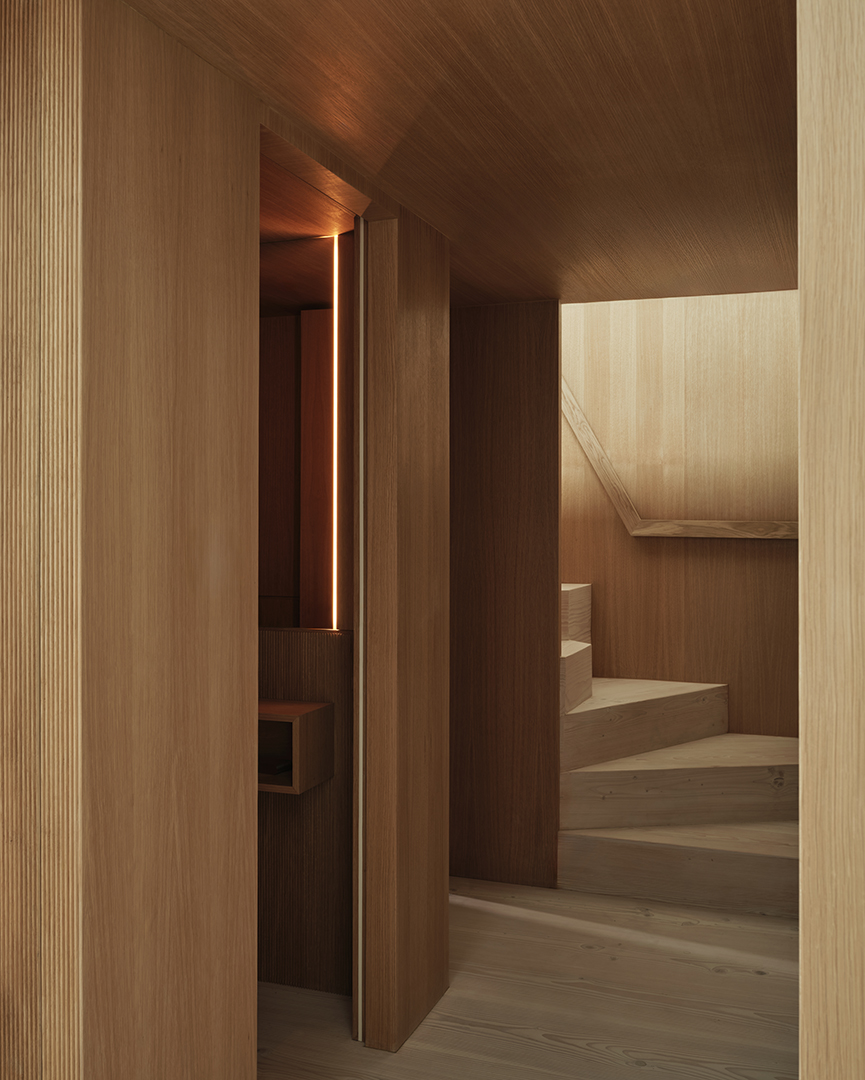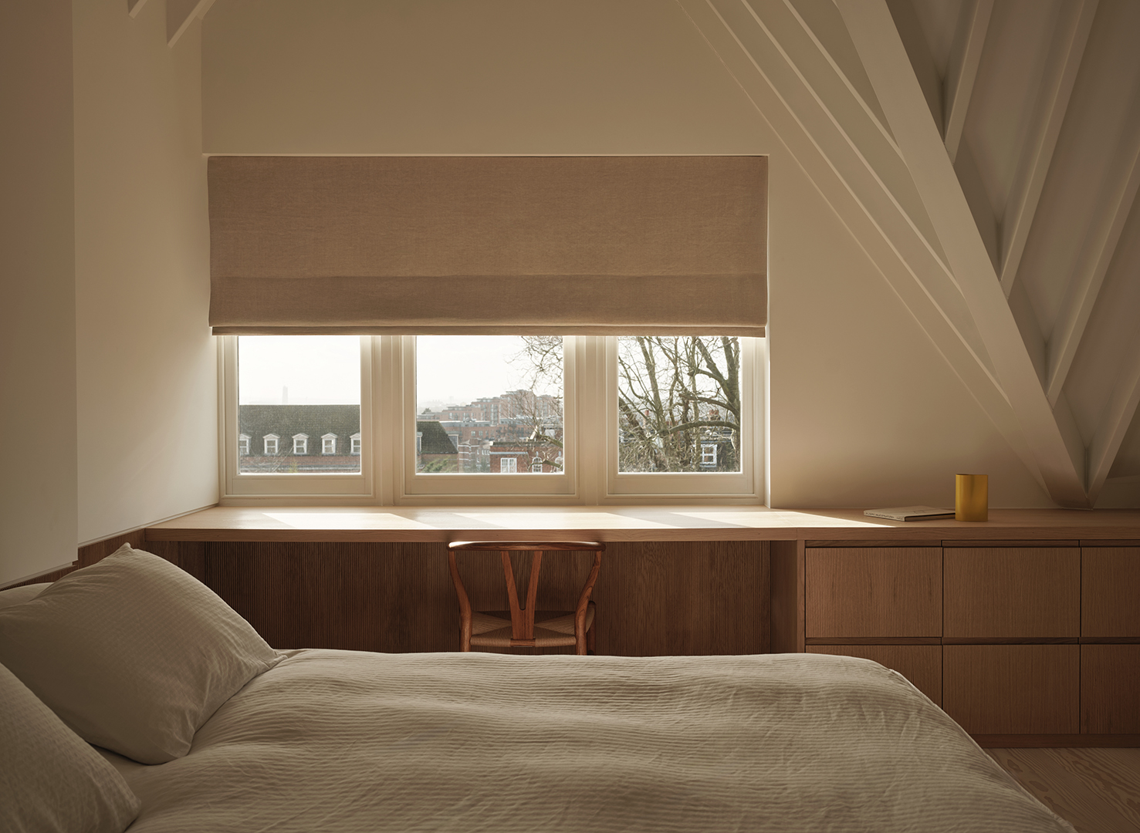Vaulting Loft, Hampstead
Camden
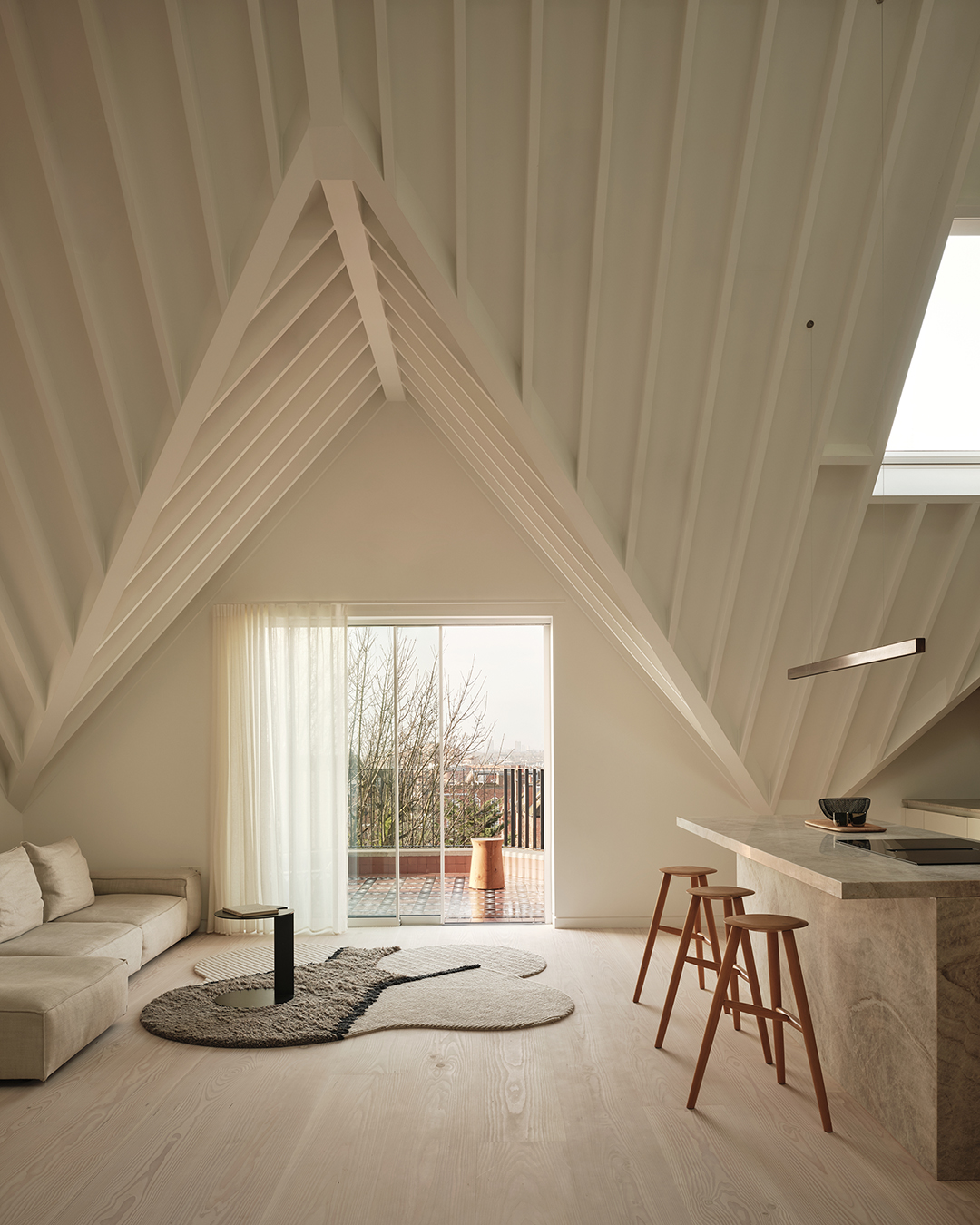
Project Details
£0.5m to £0.99M
Alteration to existing property, Within a Conservation Area
Vaulting loft occupies the second/ top floor of a Victorian era, detached house in a Hampstead conservation area, London. Our clients are a family who are based abroad but spend a lot of time visiting London for periods spanning a few days to a few weeks at a time. This flat is their London base. Our client purchased the property in a state of disrepair. The flat had been unmodernised in decades and we were asked to reimagine the flat, to develop designs for a comprehensive 'back to brick' redevelopment of the flat, including new finishes, fixtures and fittings. Early on we identified an opportunity to add considerable value to the property by extending the roof. We obtained planning consent for a large roof extension. The scheme infills a valley that existed between two parallel roof ridges, creating an expansive new flat roof and a grand 4.8m floor to ceiling height below. The extension allowed us to reconfigure what was previously a two bedroom top floor flat into three bedrooms. In addition, the epic height created an opportunity to insert a mezzanine floor. Moving through the flat, the new dynamic roof form moves with you, at times soaring high and creating a grand and expansive sense of space, whilst at others it drops down low, creating moments of more human scale and intimacy. The volume below the mezzanine is conceived as a solid timber block, out of which space is ‘carved’ for circulation to the three bedrooms, storage and a guest WC. This sculptural block is articulated in warm Oak, inside and out, contrasting with the wider, white space from which it emerges.
