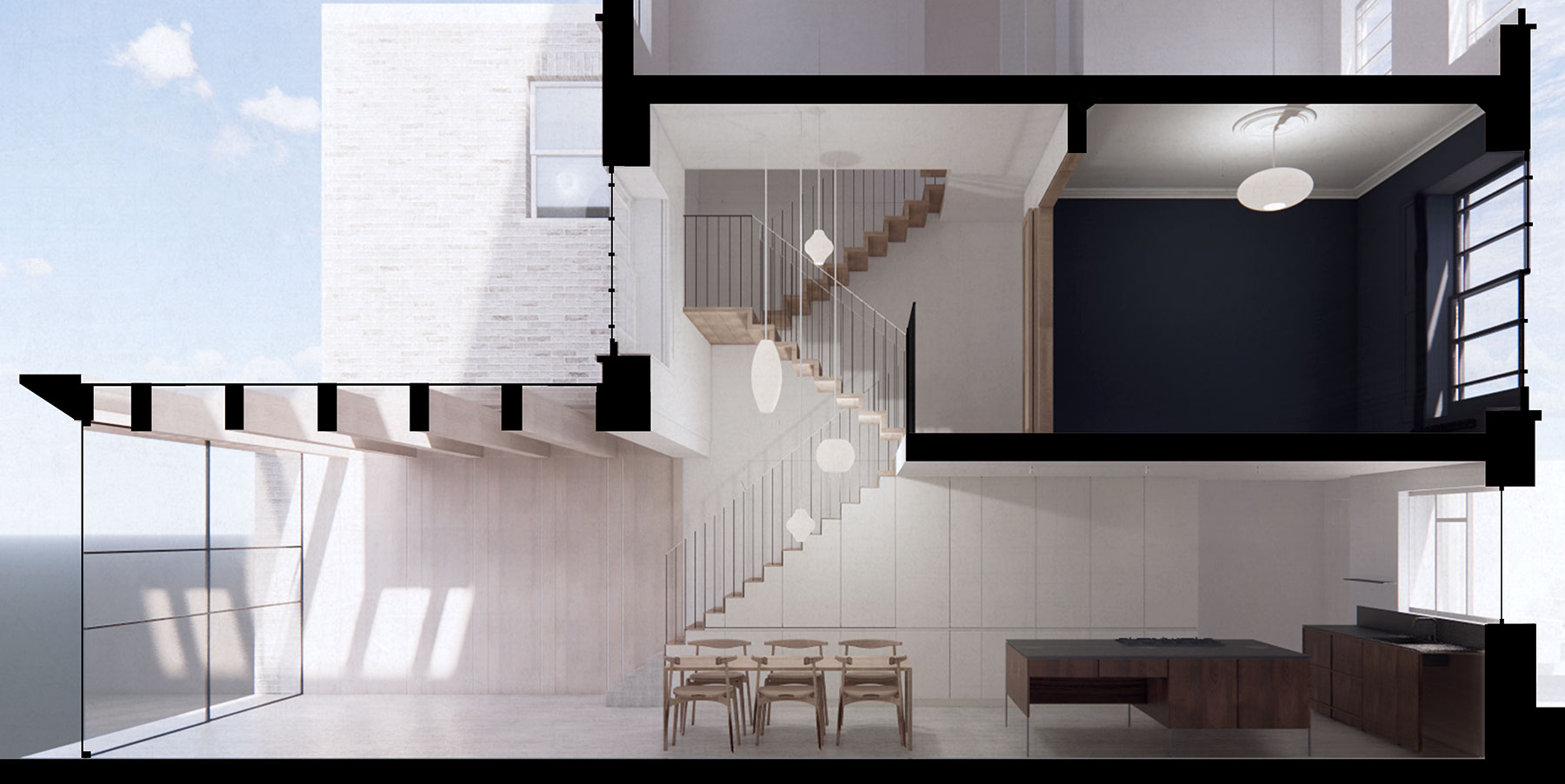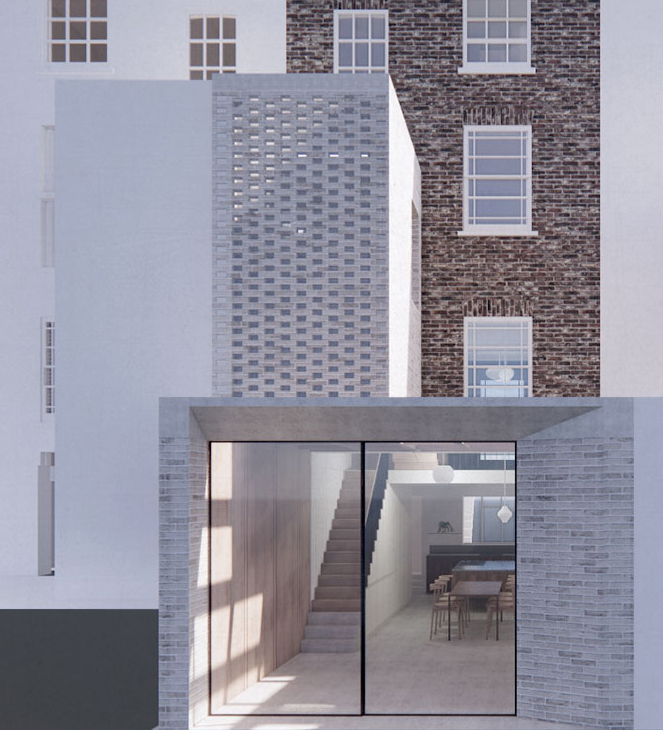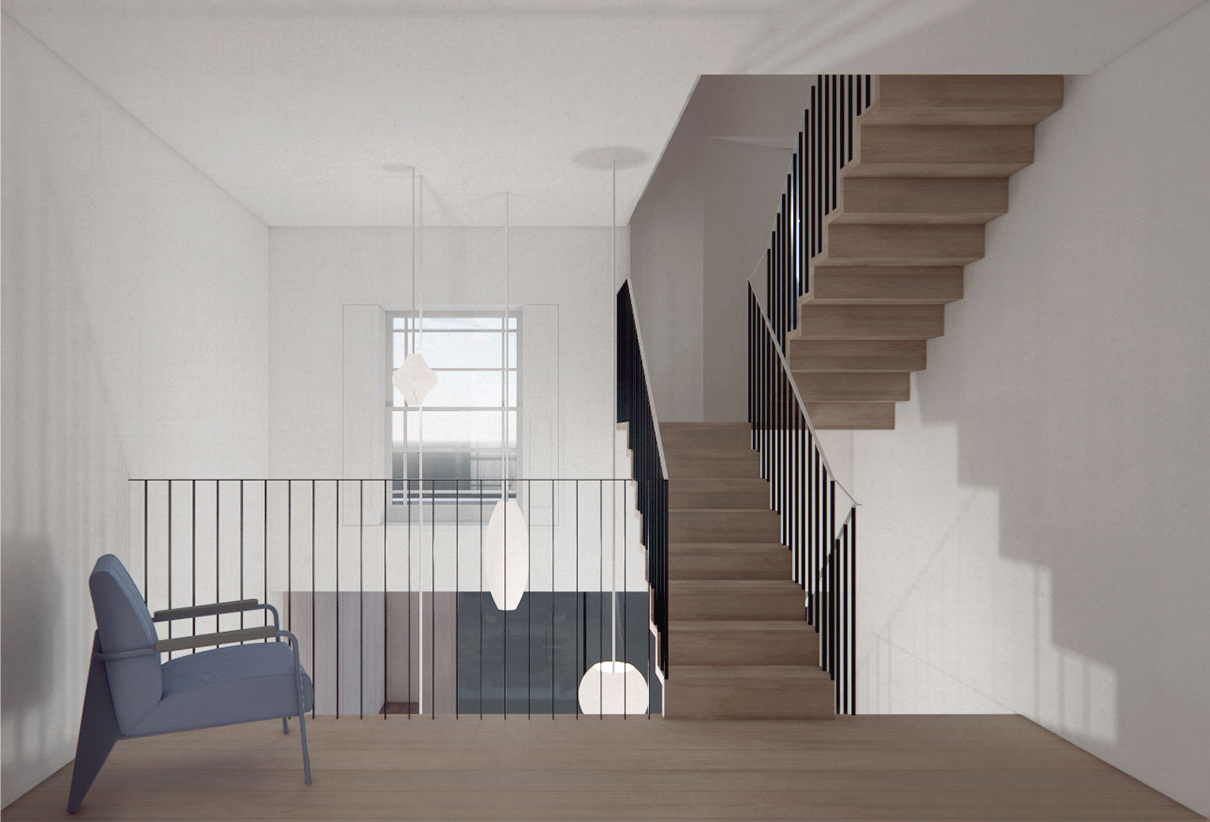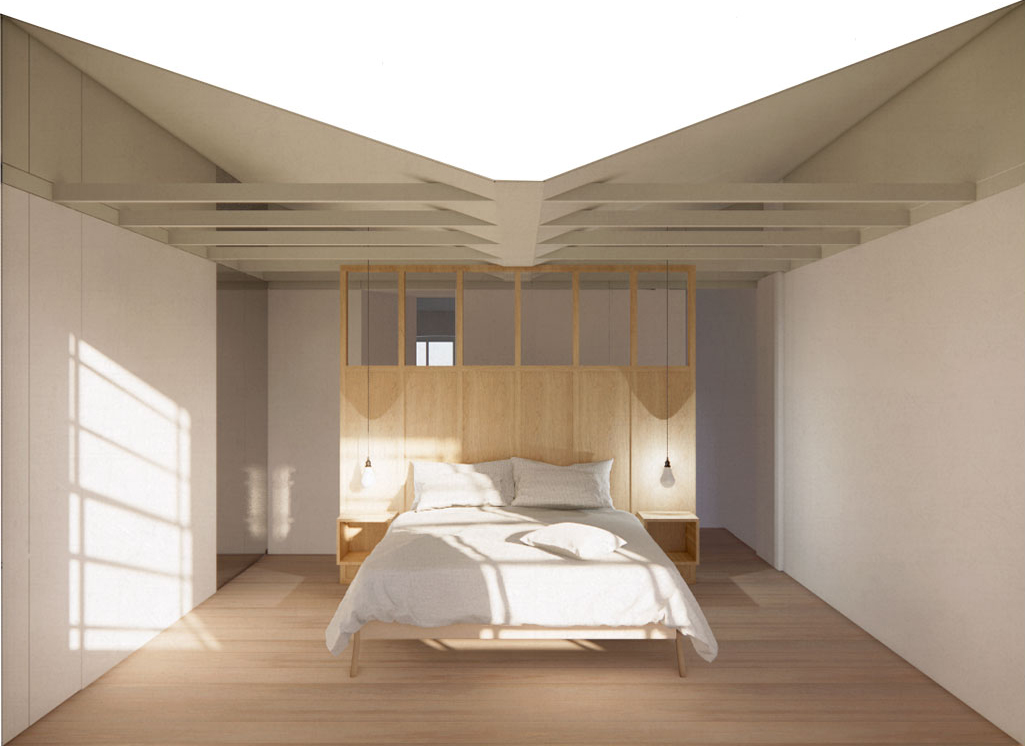Barnsbury House, Islington
Islington

Project Details
£0.5m to £0.99M
Within a Conservation Area, Alteration to existing property
Our client, a professional couple, approached us after purchasing their first house together in Islington, seeking to extend and transform their new home. The property, a 4 storey terraced Victorian townhouse was un-modernised in over 40 years. Our proposal includes extensions to the rear of the house at lower ground and raised ground floors. A portion of the raised ground floor is removed to carve out a double height void linking this floor with the lower ground floor below. This unlocks new connections between the 2 spaces, increases natural daylight penetration to the North facing rear portion of the lower ground floor and facilitates better passive cross ventilation (utilising the principles of the stack effect). The extension is constructed from a sustainable glulaminated (Chestnut) timber structure, expressed internally at lower ground floor with matching chestnut panelling. Externally, pale brick and stone contrast the existing London Stock. Works also include lowering the floor level in the lower ground floor, a full internal refurbishment throughout as well as upgrading thermal insulation and air tightness to external walls and roof.



