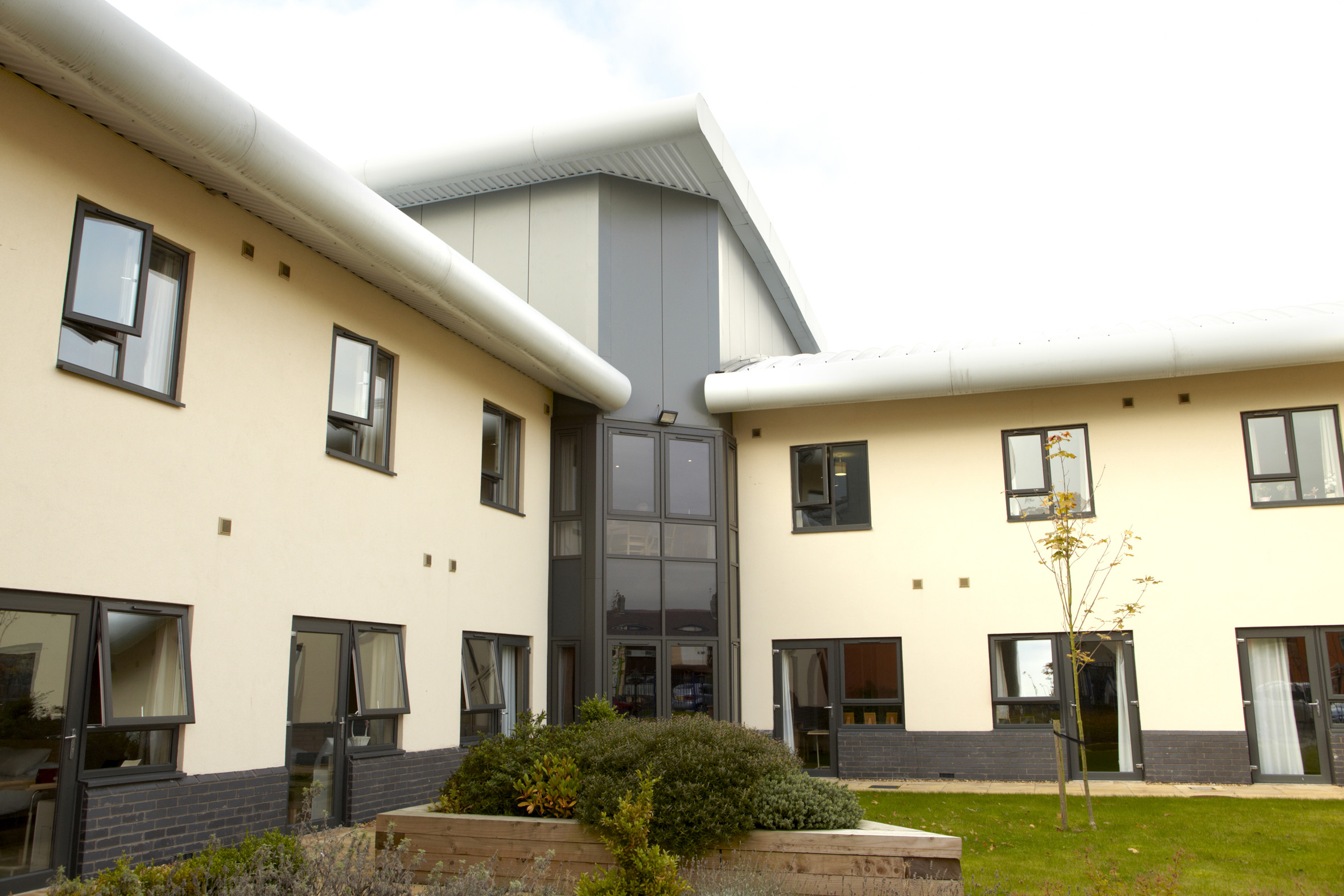LNT Healthcare Facility

Project Details
£3m to £4.99M
New Build
Practice
Firth Buildings , 99-103 Leeds Road , Dewsbury , WF12 7BU , United Kingdom
As a new-build care facility the design was developed from a planning approved design purchased by our client. The site had been occupied by the motor trade for a number of years and prior to that historically had been a tannery, thus presenting extensive environmental measures to prepare the site for the new use. The aesthetics of the initial design were of a modern contemporary style which was a departure by our clients from their usual style. This led to the building being constructed in a light gauge metal frame system with the external envelope being a mix of insulated cladding, insulated render panelling and masonry. Roof profiles being modern for this type of building with curves and deep overhanging eaves. Intermediate floors were constructed in metal deck with in-situ concrete. Externally elevations were brightly coloured on the render panelling, accentuating the modernity of the design principles. The finished building provides for a mix of residential and EMI care, with 38 and 56 number bedrooms respectively, over two storeys, along with a variety of social areas for the residents, kitchen, laundry, tv and dining rooms and hair-dressing facilities.