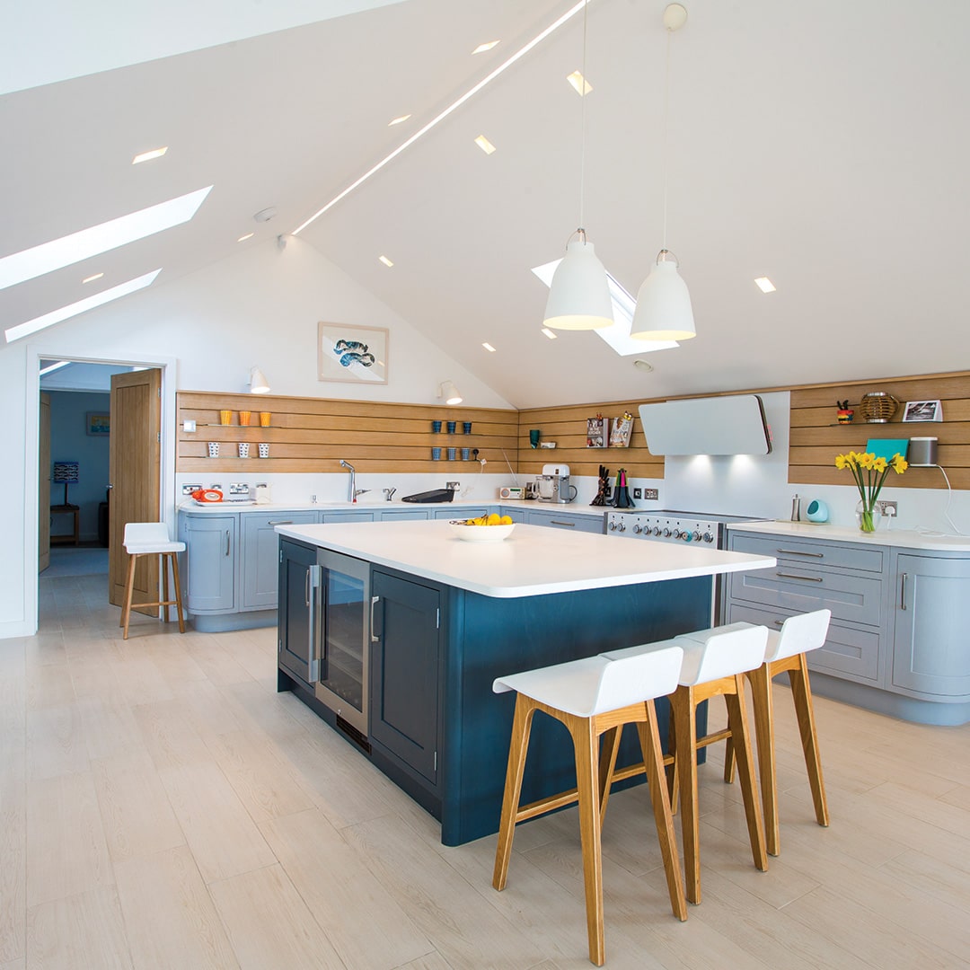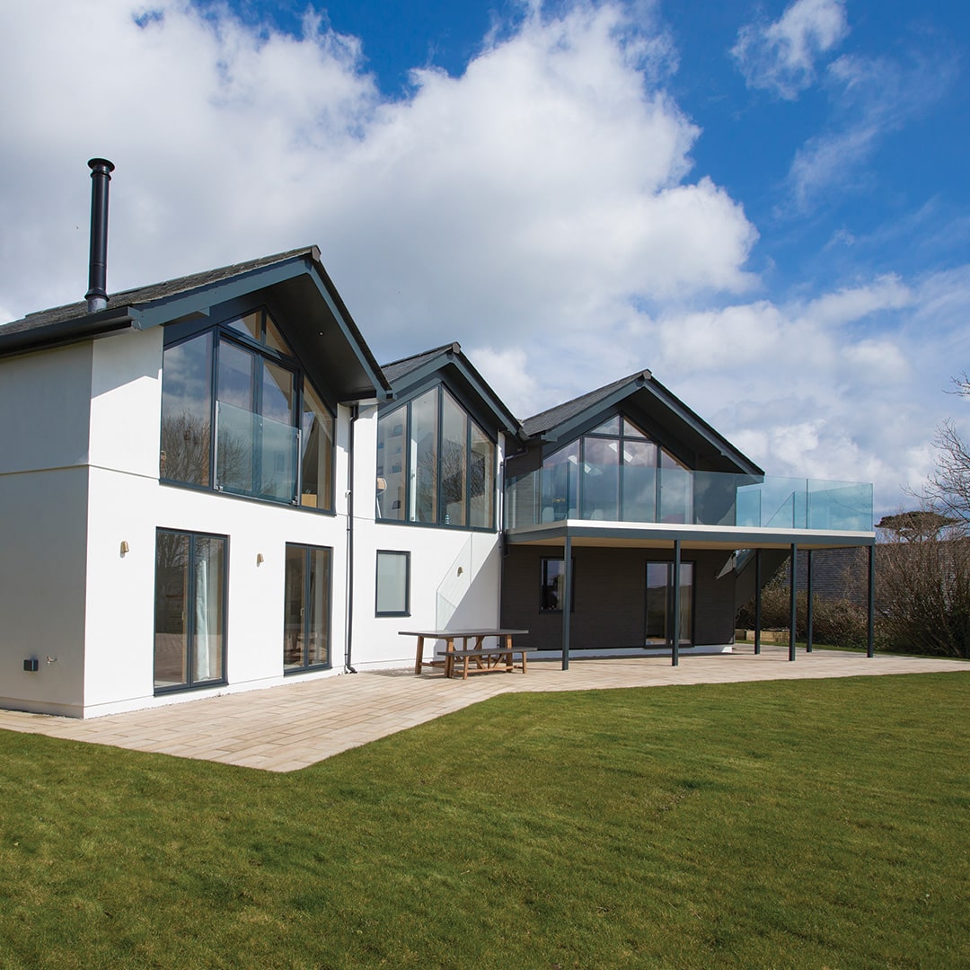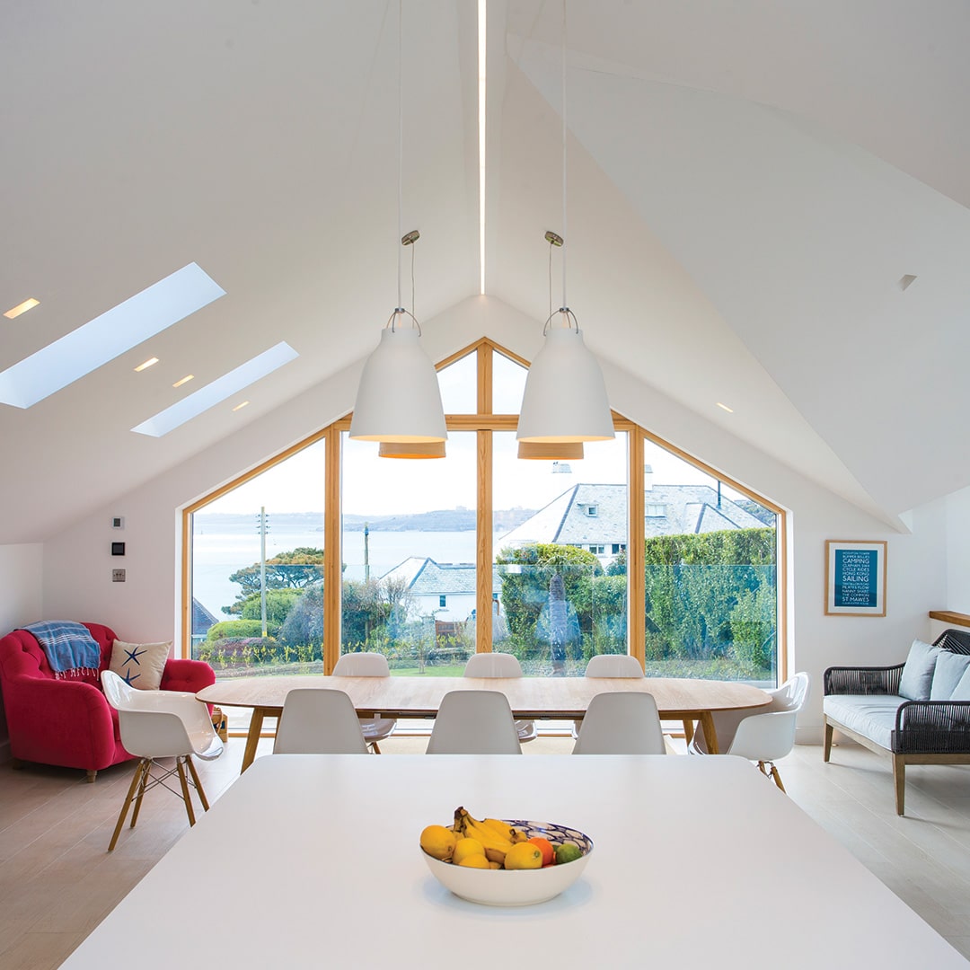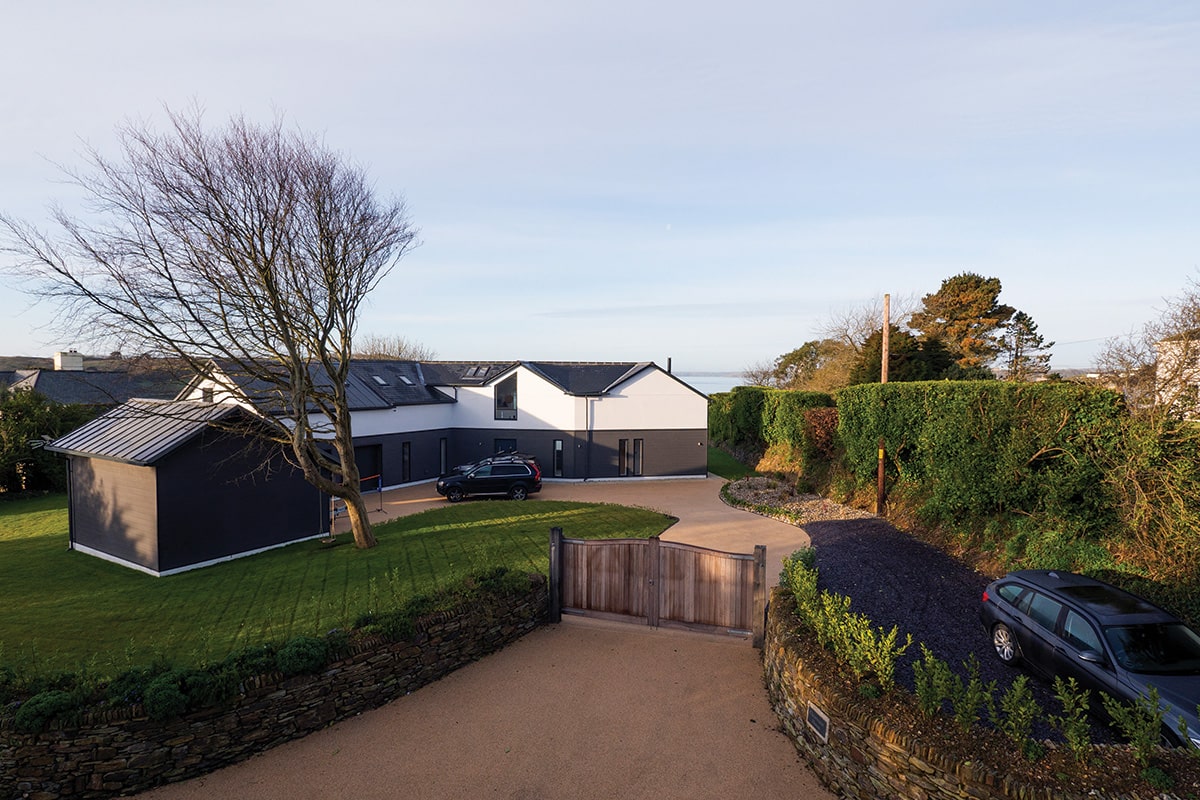Seeing Clearly
Cornwall

Project Details
Within a Conservation Area, New Build, Sited in AONB
Practice
Studio J, Jubilee Warehouse , Commercial Road , Penryn , Cornwall , TR10 8AE , United Kingdom
Having visited the same Cornish seaside spot for years, our clients jumped at the chance to buy a bungalow in the area - but not to keep it. Their vision was clear: start from scratch and create a striking, original family home. With full design freedom, we developed a bold yet sensitive proposal that maximised light, space and position, all while respecting the town’s careful approach to change. Framing views of the Atlantic, Trevone Lighthouse and Pendennis Castle was essential, though one neighbouring property sat directly in the line of sight. We addressed this with an artfully designed second storey, carefully angled corners and well-positioned windows, ensuring uninterrupted views from every key vantage point. A distinctive roof design and wide aspect glazing brought in natural light while minimising impact on neighbours. Now complete, the home makes a powerful first impression - filled with personality, purpose and a striking sense of space, it’s an ideal base for family life. www.marraum.co.uk



