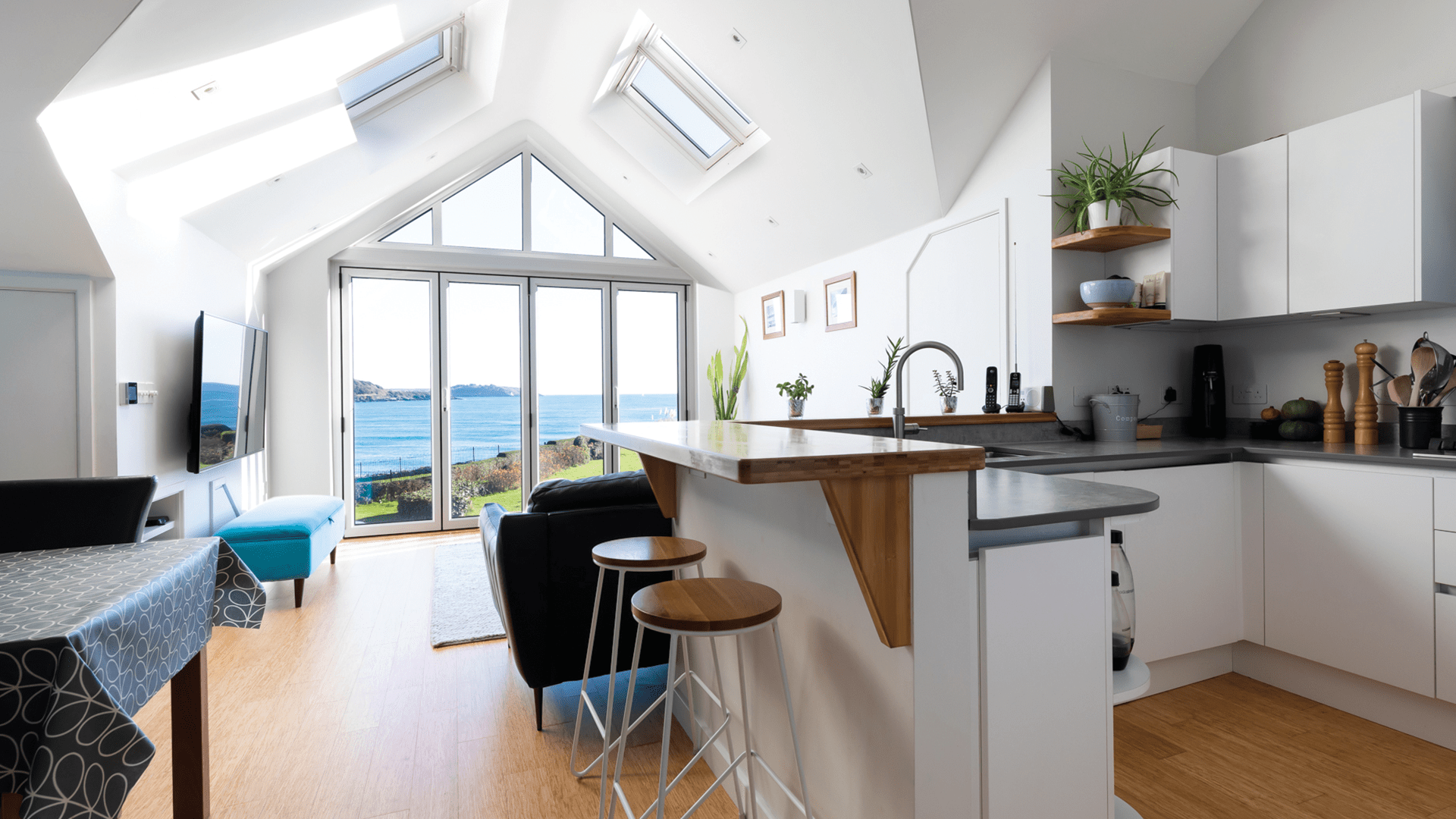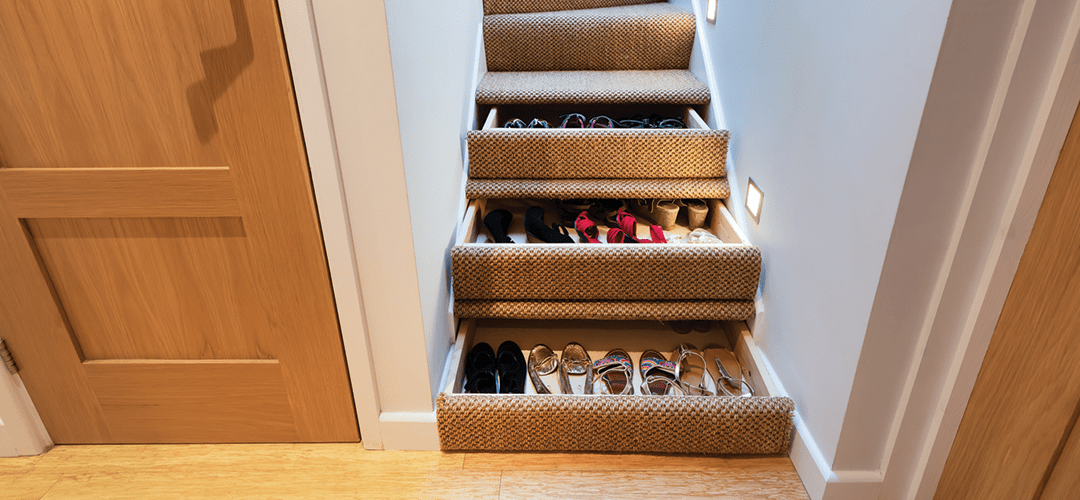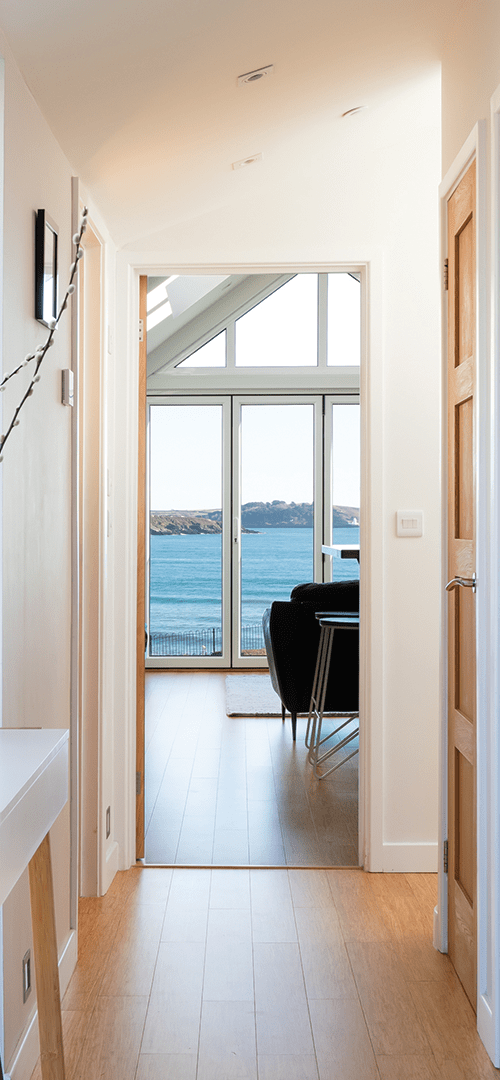A coastal tardis
Cornwall

Project Details
Alteration to existing property, Within a Conservation Area
Practice
Studio J, Jubilee Warehouse , Commercial Road , Penryn , Cornwall , TR10 8AE , United Kingdom
A home in Falmouth that seems bigger on the inside than the outside. Andy and Elinor came to us with a detailed brief for their coastal property, aiming to create a flexible family home with space to live, work and enjoy the sea views. We introduced the idea of upside-down living - placing bedrooms on the lower level and main living areas above. Though unfamiliar with the concept, the couple embraced it after exploring it through our Virtual Reality set-up, engaging fully in refining the design. The project balanced a long wish list with planning sensitivity, as the home sits within a conservation area. Key additions included a music room, a dedicated office and thoughtful touches like built-in storage, bamboo flooring and a curved staircase wall. Every inch was carefully considered - trialling window heights to suit both Andy and Elinor, creating layered sightlines and incorporating clever spatial solutions that enhance everyday living. www.marraum.co.uk


