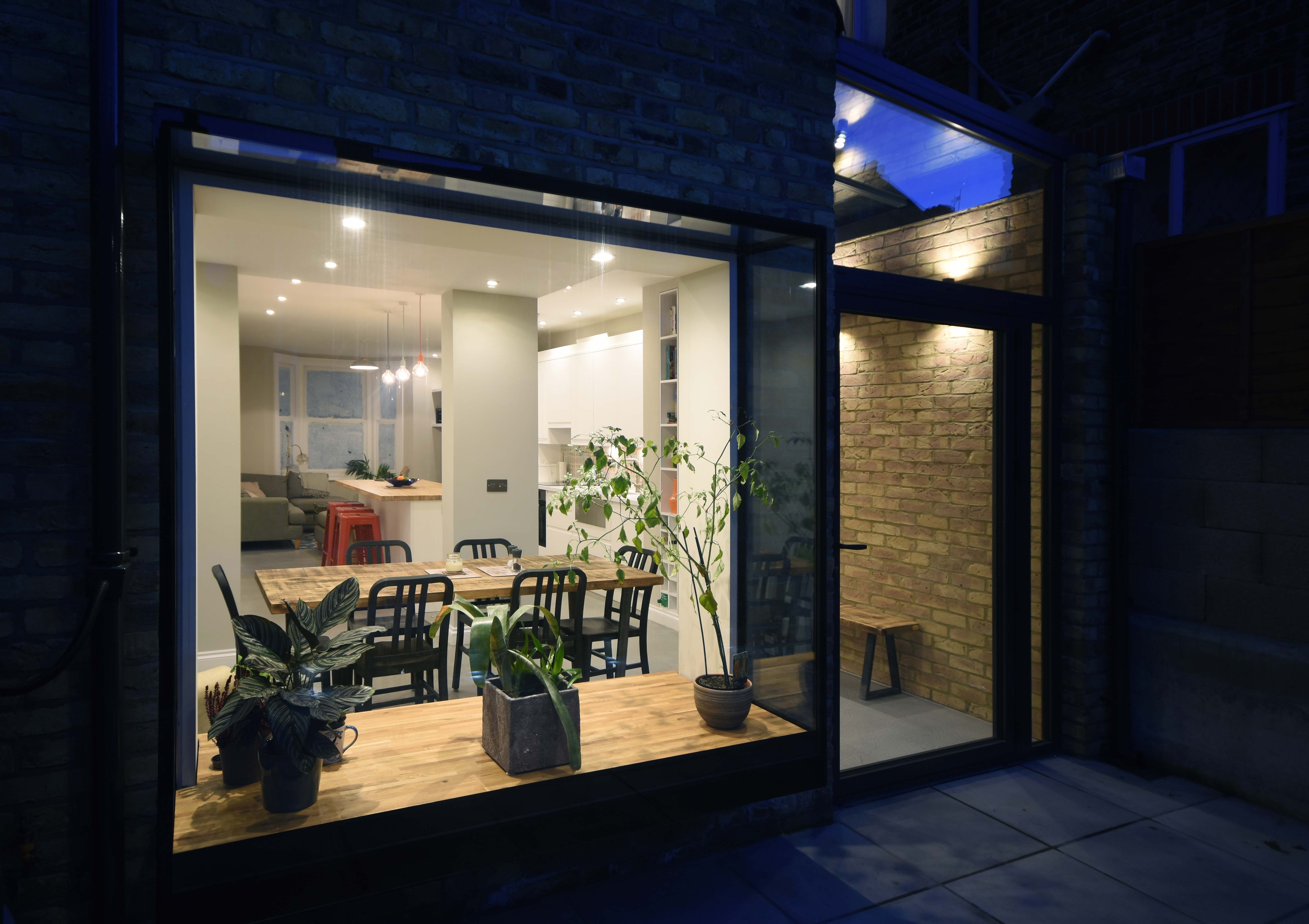Greyhound Road
Lambeth

Project Details
Alteration to existing property
Located in the London Borough of Tottenham, Greyhound Road consists of a house extension, interior refurbishment and loft conversion to a Victorian terrace property with the intention to create a more practical and flexible living space. The internal refurbishment involved removing the main internal walls at ground floor level to create an open plan living /kitchen and dining space. The living room has remained in its original location; however, the kitchen was relocated to the centre of the ground floor. A central island unit was added, creating a walkway linking the living room to the front and the dining space to the rear. A structural glass extension extends from the dining space, brightening and allowing plenty of daylight into the overall space. Towards the rear in the dining space, a large bay window playfully protrudes out from the façade, framing the dining space as well as providing views into the garden from the living spaces. The interior of the extension is painted light beige, complementing the warm golden hues of the exposed brick towards the rear. Underfloor heating was fitted throughout along with an industrial screed finish within the existing house. The split floor level and bathroom at first floor was removed and new bathroom is located towards the rear, returning the bedrooms to their original proportions, this was achieved by the design of a new staircase. A new, large and bright bathroom with freestanding bath tub, walk in shower and utility cupboard is decorated with dark tiles. Above, a shower room forms part of the loft extension easily accessed from a new spacious master bedroom with built in cupboard. The new loft extension is clad in dark tiles, a contrast to the red brick on the existing house and also includes a Juliette balcony, enabling views into the garden as well. The clients managed the build of the project with a knowledgeable builder they had developed a relationship with over a number of years, enabling them to finalise decorations, finishes and fittings.


