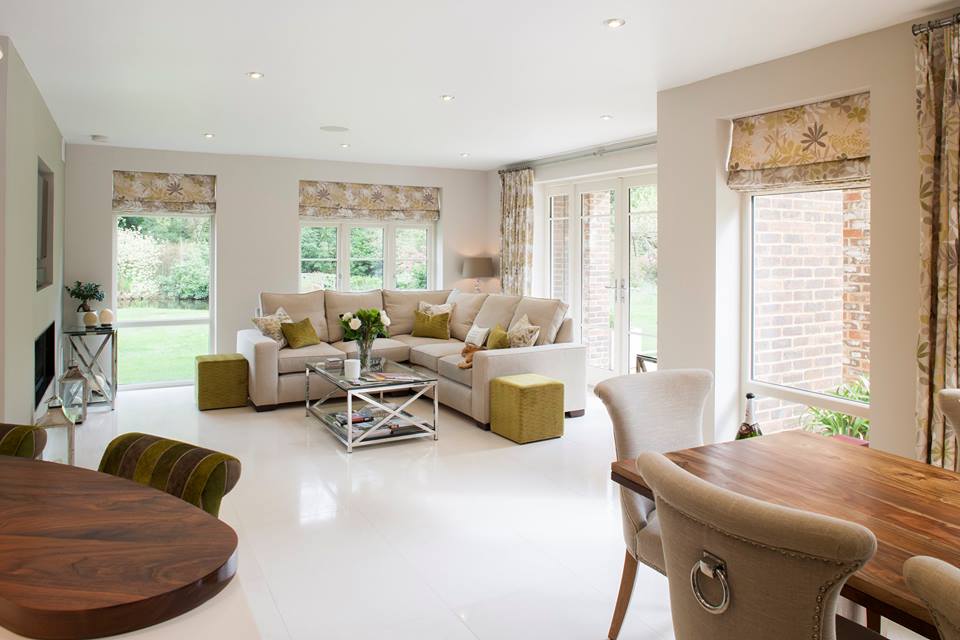Conversion of 1930s Detached house

Project Details
1930's House in Surrey The client's vision was for us to design a two-storey double-fronted extension, in keeping with the original architectural style of the house but creating : On the ground floor - an open plan large kitchen, informal dining and family room; opening onto the garden at the side of the property. On the first floor - one large master bedroom suite to run the length of the extension and 3 further bedrooms.



