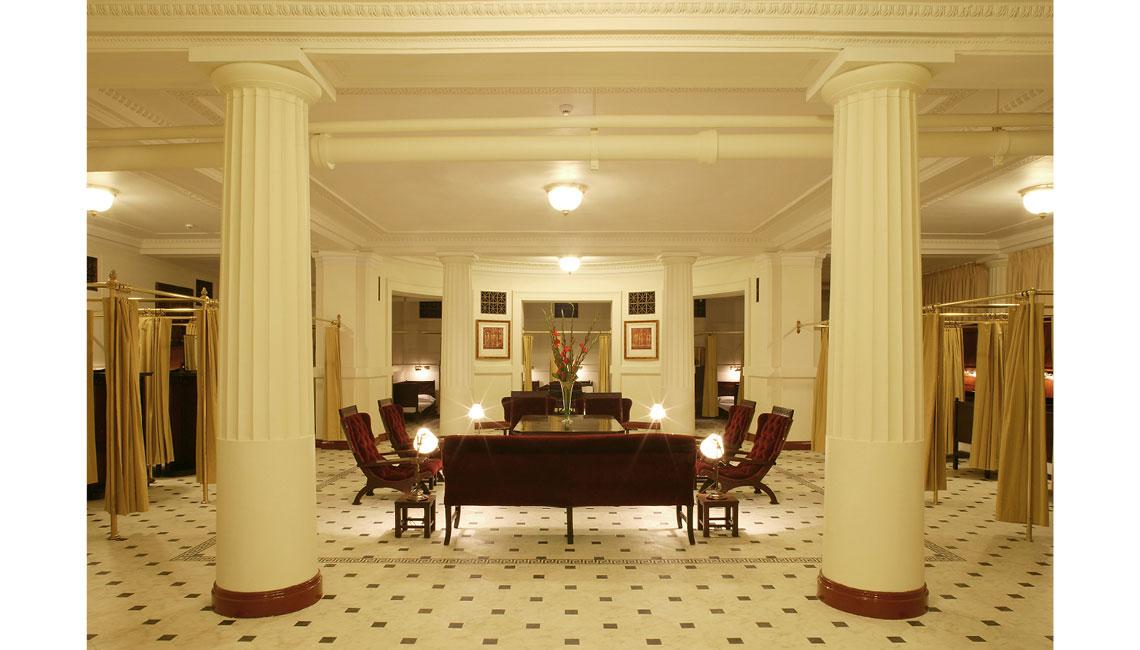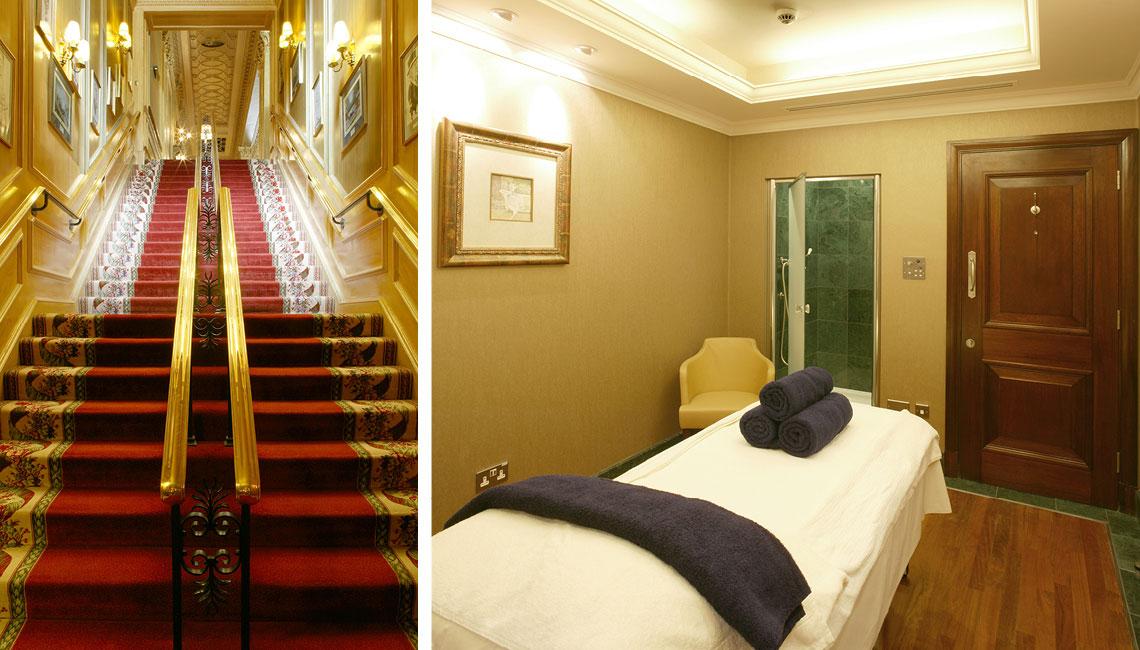The Royal Automobile Club

Project Details
£50M or more
Listed Building - Grade II*
Location: Pall Mall, London Contract Sum: £7.5 million Services provided: Full service Architecture & Interior Design Designed by Mewes and Davis and completed in 1911, The Royal Automobile Club is one of the premiere gentleman’s clubs of London, attracting grade 2* listing for architectural quality and interior grandeur. Mackenzie Wheeler was commissioned to develop proposals that provide contemporary leisure facilities and that respond to the recent introduction of membership for ladies. With significant listed building elements, a finite footprint, the discovery of previous inappropriate alterations and social change within the club, our brief was extended to include the re-location of back of house accommodation to make it happen. Working closely with English Heritage, Historians and representative committees the project was carried out in phases and is now complete, attracting a broad debate during the process from interested members opposed to or in favour of change. RAC - Back of House Alterations To create a meaningful long-term plan it was necessary to analyse the existing arrangement of accommodation. In this respect it became clear that prime locations for future membership use were accommodating back of house facilities. Interestingly, operational improvements were also evident by relocating staff accommodation from the basement to the lower ground floor given that this area was originally designed and dedicated for this purpose. To make way for new member facilities in the basement the staff canteen, locker rooms, laundry and valet have been relocated, with the benefit of providing modern standards of staff accommodation in a logical location to points of access and security. In addition, a programme for relocating and updating boiler room and swimming pool plant created much new space for membership use. RAC - New Members Facilities The vacant basement vestibule now provides a sports area reception with product sales and informal café seating with refreshment service. The original circulation pattern around the pool hall has been re-instated to provide clear definition between gym and squash (dry activities) to the right and Turkish Bath and swim activities (wet) to the left. In addition to the existing squash club facilities, the complex now provides for new Male, Female and Visitor changing with poolside access, two gyms, a retail sales outlet, an extended viewing gallery and much needed accommodation for sports professionals. The old staff canteen is the location for 5 exclusive treatment rooms, directly linked to the Frigidarium rest area of the Turkish Baths. The pool gallery also provides a communal relaxation area with the relocation of the barbers shop to the lower ground floor.



