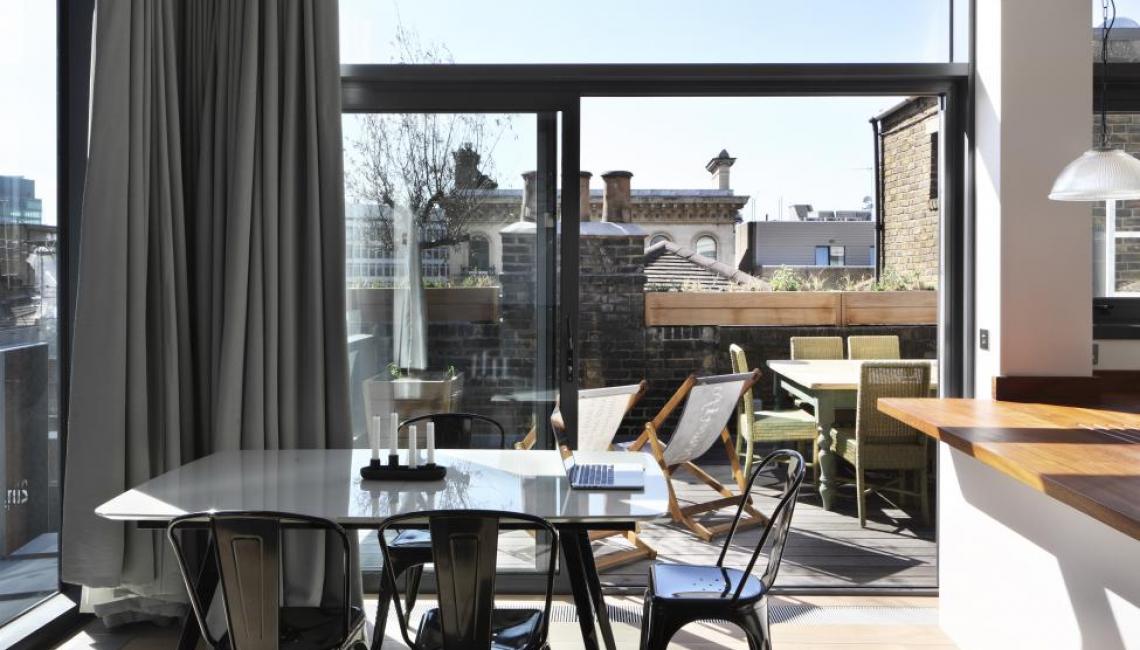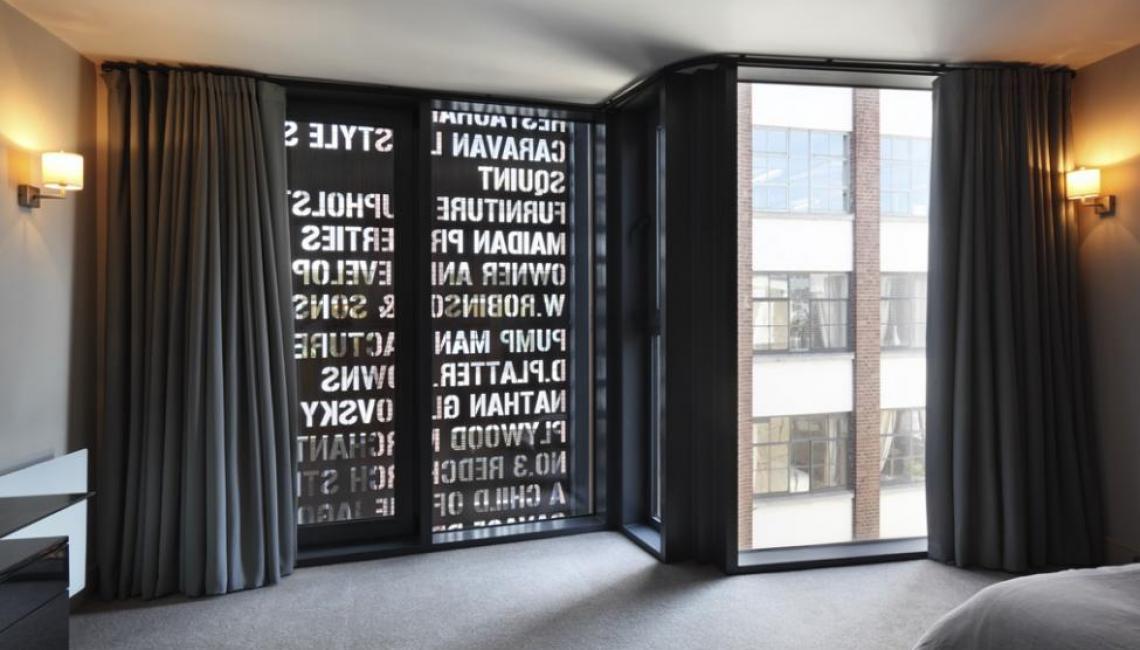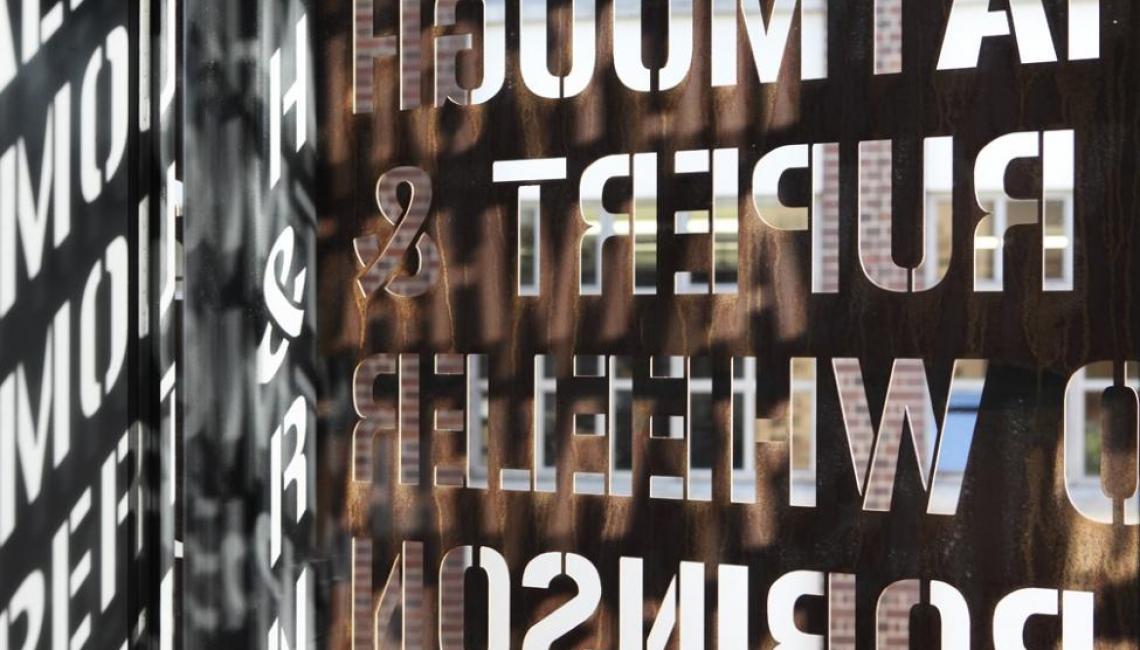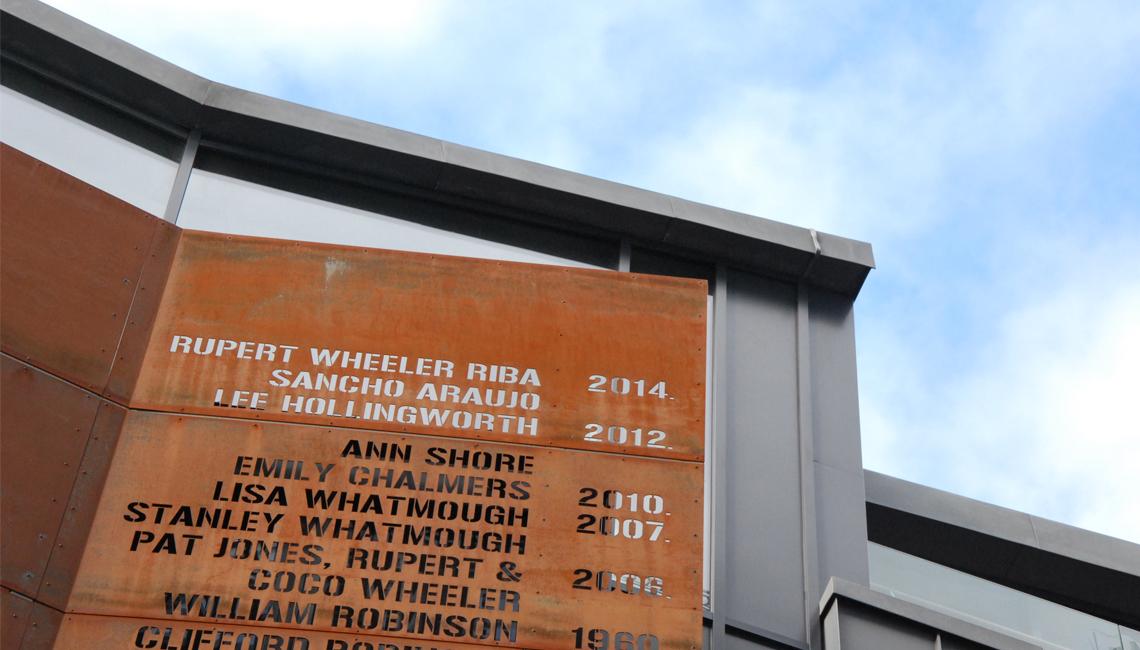3 Redchurch Street

Project Details
£1m to £1.99M
Within a Conservation Area, New Build
The redevelopment of a terrace of 19th century buildings with additional 2 and 3 storey extensions to the upper parts to provide 2no.1 bedroom, 3no. 2 bedroom and 1no. 3 bedroom flats with 3no. shops on the ground floor and basement, set within the South Shoreditch Conservation Area. Nos. 5-7 comprised the refurbishment and extension of the original 19th century buildings while no.3 comprised a complete new build, retaining only the original façade at the 1st floor. The existing facades were carefully repaired to their original condition while the extensions are highly contemporary and provide a spectacular sequence of modern glazed spaces opening onto new roof terraces. The front elevation of No.3 features a 3 storey high Corten steel screen that focuses the views from the projecting bays of the living accommodation east and west along the street but screens this accommodation from the offices in the Tea Building opposite. The screen is laser cut with a text that records every owner, occupier and use of the site from recorded history going back to when it was part of the Priory of St.John the Baptist in 1158.



