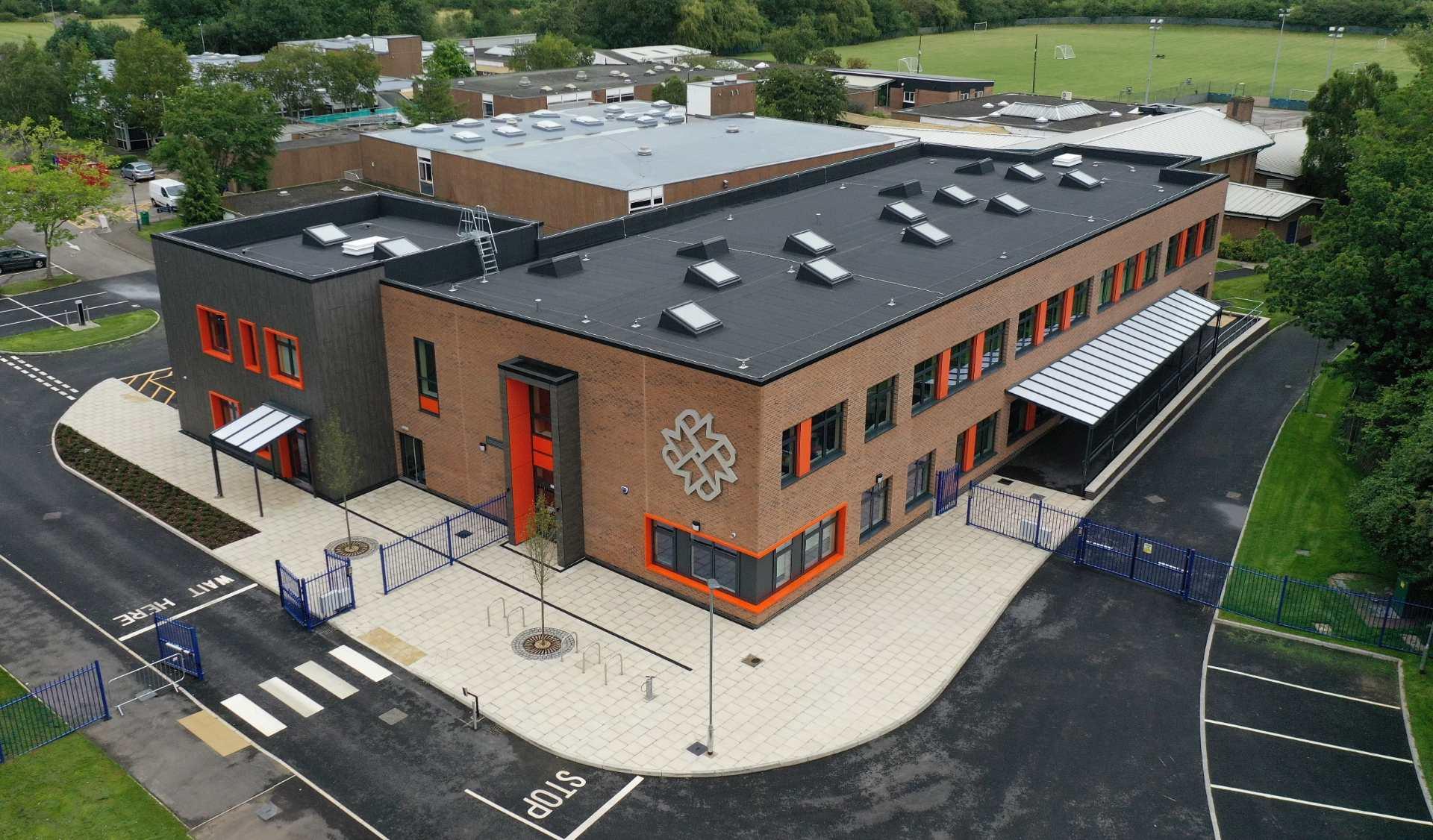Murray Park Community School
Derby

Project Details
£5m to £9.99M
The significant level of growth in primary school numbers is now having an impact on the number of secondary school places required in Derby. In order to meet this demand, Murray Park Community School in Mickleover needed to expand its capacity by 550 pupils. As well as accommodating the pupil increase, our brief was to review and rationalise the whole site, making alterations to the current accommodation enabling the students to make the most of their learning environment. Working closely with the school and Wates, we have designed an inspiring, cost-effective learning environment, as well as providing the students with a new secure main entrance. The design of the new Maple Park Centre provides high-quality teaching spaces to evoke learning. Equipped with the latest technology, the block is complete with underfloor heating, interactive whiteboards and extra wide corridors offering an inspiring learning environment fit for 21st Century teaching. As well as 15 spacious classrooms, the new building features a large reception area at the front to the school site which is not only better for safeguarding but security too. There is also an extensive library and new administration offices. Existing school buildings have undergone extensive refurbishment. In addition, the food technology department has been completely overhauled with new appliances, as has the modern foreign languages department and school kitchen. Overall, the work undertaken has allowed Murray Park to increase its pupil capacity from 1,100 to 1,650 across years seven to eleven and was delivered ahead of schedule.


