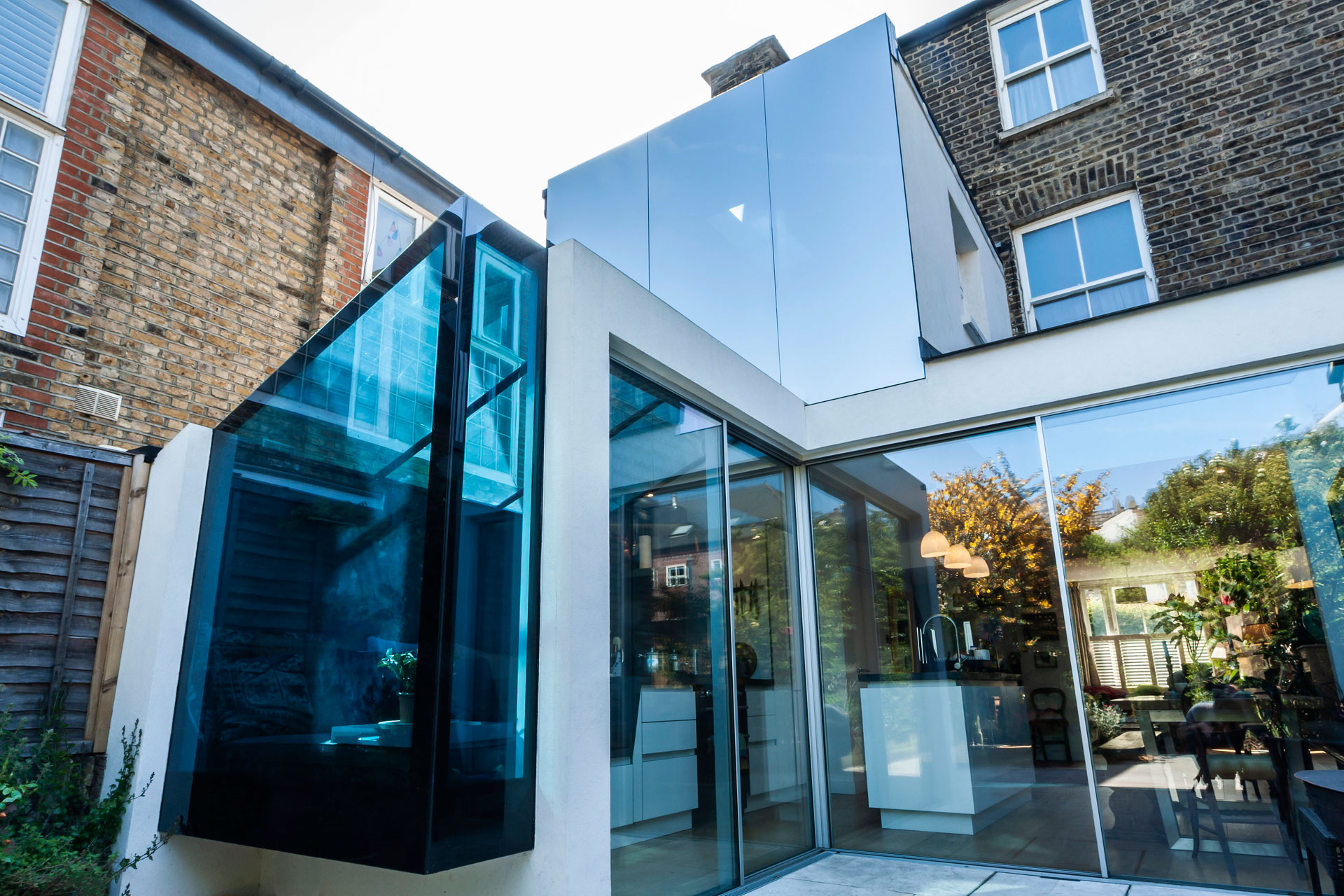Earlsfield Road
City of London

Project Details
£100,000 to £249,999
Alteration to existing property, Listed Building - Grade II, New Build, Within a Conservation Area
Natural light was at the heart of this project. Born out of the need to expand an Edwardian property for a couple, the core ambition was to create a flexible living space that reflected a new approach to contemporary design, characterized by light and simplicity. This rear extension gains in richness of space and adds over twenty square meters of footprint, having a more and better relations to the garden, and to the exterior as a whole. It extends the galley kitchen into the garden, allowing to have an external BBQ in line with the work surface, and having a door at that end to allow flows into the garden. An extruded like glass wall and ceiling would be contained and held up by the party wall and an additional steel structure, that again will allow light and views into the rear. This design welcomes a kitchen island, aligned to the kinked entrance wall at that point where it meets the kitchen. Collaborative work with GIQ Crafted Cabinetry. Photography Tomas Opitz



