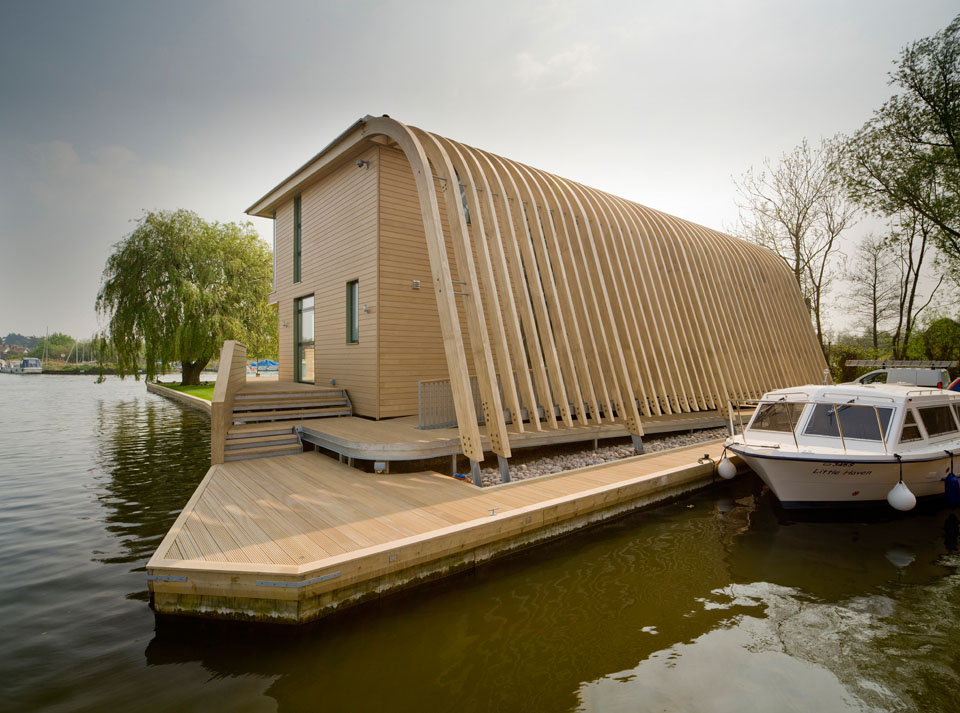The Haven
Broads

Project Details
£1m to £1.99M
New Build
Practice
The Old Drill Hall , 23a Cattle Market Street , NORWICH , Norfolk , NR1 3DY , United Kingdom
An RIBA Award-winning 4-bedroom, sustainable, timber and glass ‘legacy house’ for the family and the environment on a prominent riverside in the Broads. Built of pre-insulated panellised timber components, the 2-storey pavilion floats above the landscape to address future flooding, alongside the low nautical boathouse, also serving as the energy centre. The form of the house is based upon the concept of an elegant roof form above a rectilinear box forming the living accommodation. The roof form travel down the rear of the house to enclose the circulation ramp. Full height windows on the south elevation take advantage of the river views and passive solar energy. These windows have deep reveals which are coloured to provide subtly changing views of the house from the river. The site sits within Flood Zone 3 which would typically preclude any new development, but discussions with the Broads Authority, the Environment Agency and LSI’s considered design response to flood resilience successfully negotiated a planning approval. The sustainable timber frame designs were developed in response to the restricted road access to the site, and pre-insulated timber modules were delivered to site by river barge. Off-site construction also benefitted the air-tightness and thermal performance of the dwelling.



