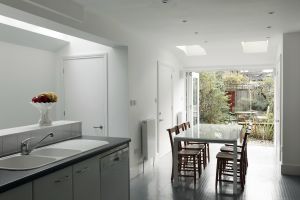North Dulwich

Project Details
£50,000 to £99,999
This project began with a visit arranged by the RIBA/Shelter Architect in the House scheme. The clients have a typical London house with a split level ground floor separated by steps. Their family had grown up, but they wish to stay in their house for the rest of their lives, whatever might happen. They were also looking for more internal space and to integrate the house with the garden. The side passage was brought into the main living area of the house to provide wheelchair access between the two ground floor levels. The kitchen was extended and made made lighter by the use of rooflights, and the dining area was opened to the garden. The generous shower/WC is fully wheelchair accessible. The whole of the ground floor and garden is now step free, and could operate as a 'bungalow' and be easily occupied whatever may happen.