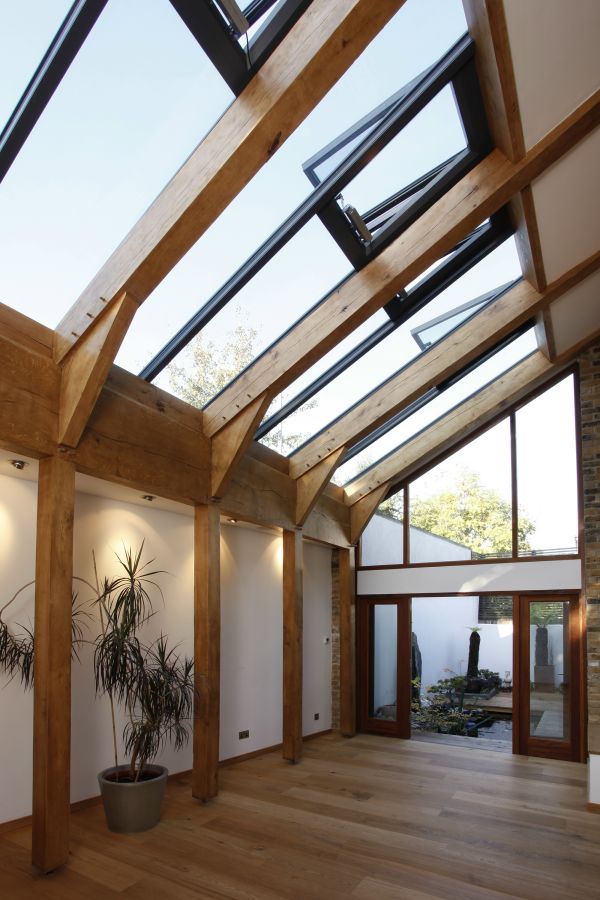Ashmead Mews
Lewisham

Project Details
£100,000 to £249,999
Project Summary The project added two extensions to a small, detached mews property. The front extension embraced the garden and contained a new kitchen. The rear extension partially enclosed the rear courtyard with a structural oak and glass envelope in a style echoing the semi industrial history of the building. Project Description The the original property is a domestic conversion of a two storey 19c Coach House in a small mews in the St Johns area of SE8, which lies between Deptford and Lewisham. The house had a small kitchen, and a large high-walled courtyard to the rear which was rarely used as it received little direct light. The clients have a young family, and wished to create spaces for safe play which could be overlooked from a larger kitchen, as well as maximising use of the limited garden for alfresco dining. The client had grown up in Kent and has a liking for barn conversions, but wished to continue to live in London. The solution adopted was: At the front of the house - to create a larger kitchen in a new extension with a curved sliding-folding door opening onto a paved dining and play area. The curved wall produces an unusual roof form, and this was exploited to add as much height as possible to the kitchen to gain ventilation and accoustic benefits. The existing dining room now flows into the kitchen/breakfast area via the curved space, forming separate but linked zones. The original kitchen has become a generous utility room. At the rear - to enclose the widest end of the courtyard in a new envelope of structural oak and glass in a style echoing barns, and in keeping with the semi industrial history of the building, which had been a machine works before the domestic conversion. The large internal volume so created adds a dramatic new space to the existing living room, and in turn opens into an intimate courtyard with a pond and urban garden. The timber frame is green oak, except for the master beam which is dried oak. All timbers are wax finished.