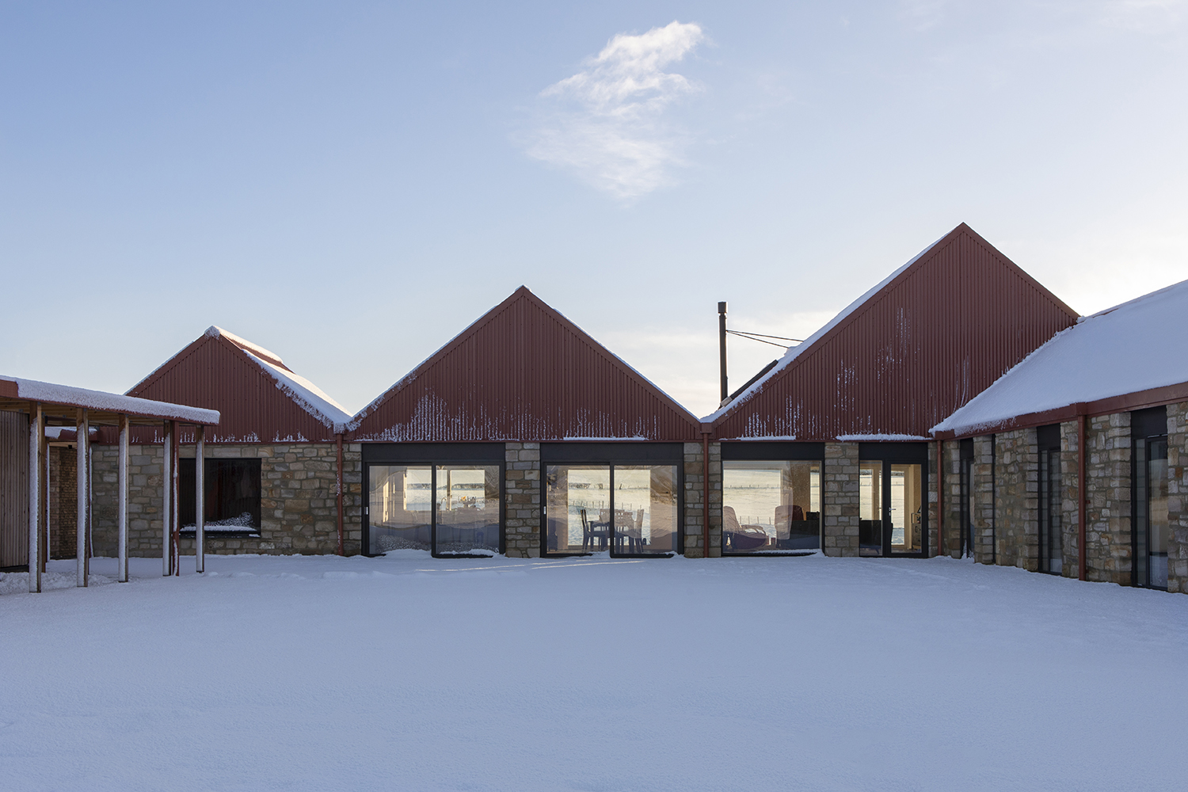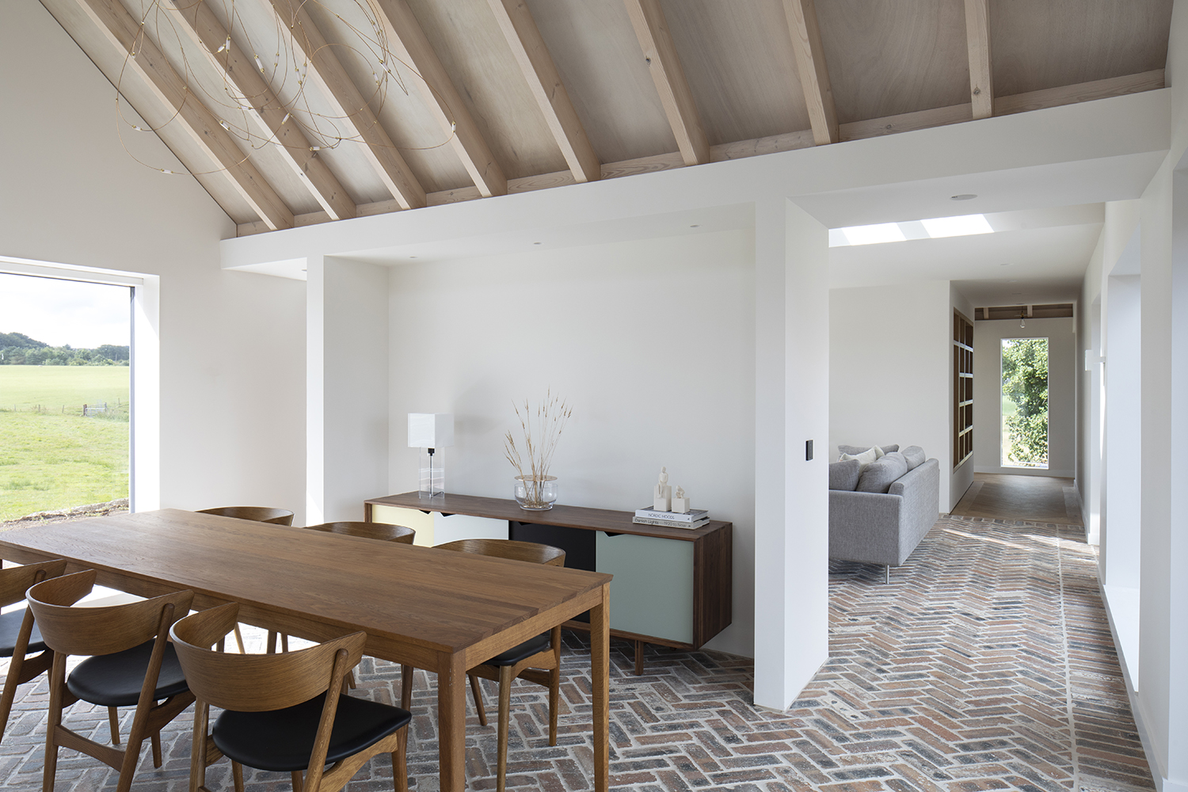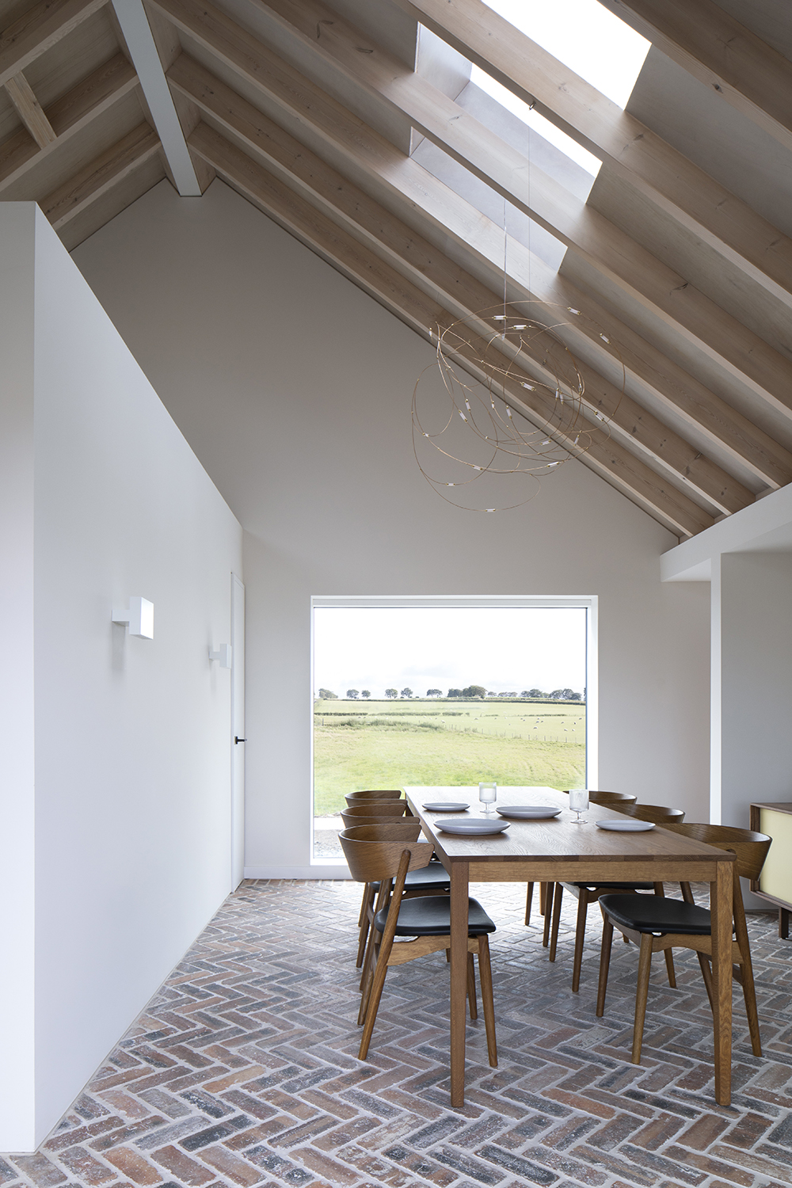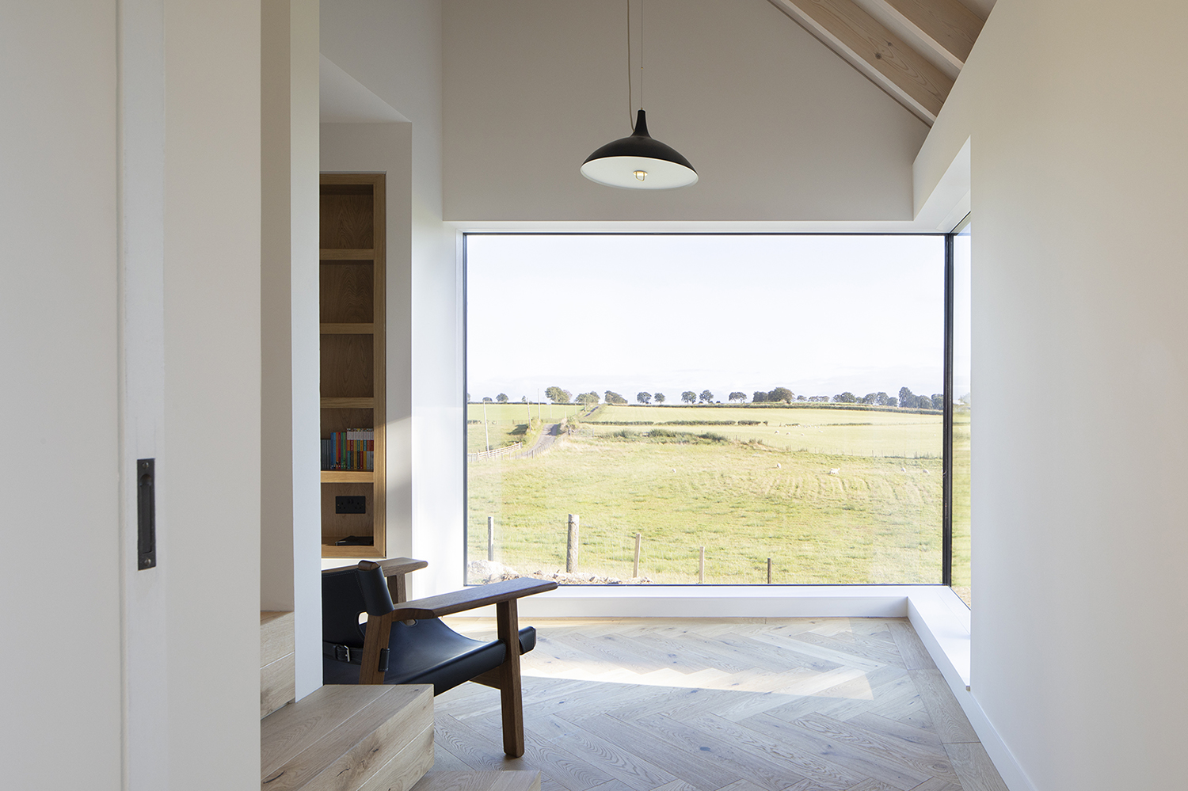Ceangal House
South Lanarkshire
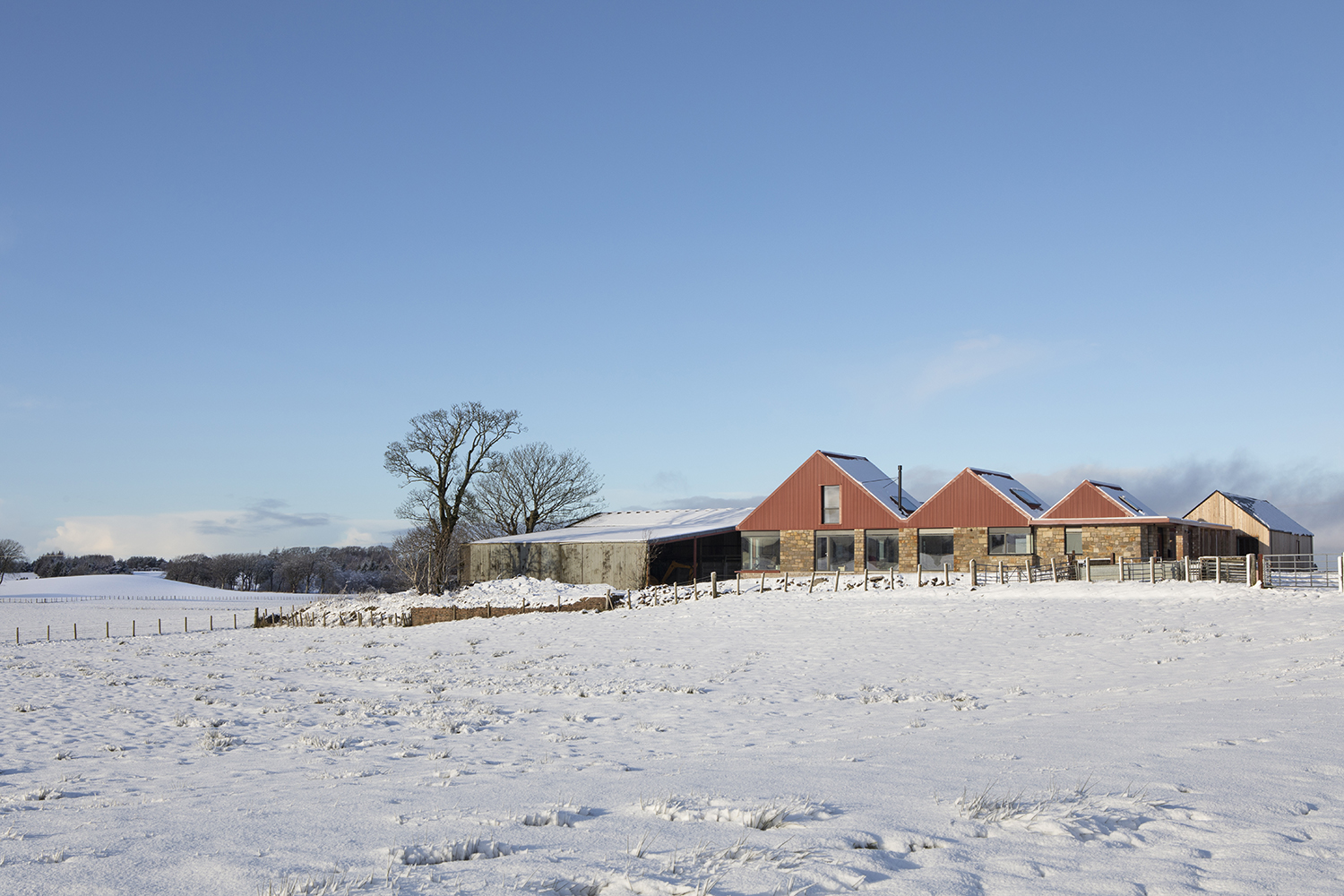
Project Details
£0.5m to £0.99M
Practice
Loader Monteith Architects Ltd
Office 207, Oxford House , 71 Oxford Street , GLASGOW , G5 9EP
We were approached in 2017 to design a new family home in a working farm on the outskirts of East Kilbride, South Lanarkshire. The home was to replace a dilapidated farm steading that the family had owned for over 100 years. Key to the design was the formation of a new courtyard to offer protection from the elements on the exposed site. The building is characterised by three pitched volumes taking their form from the adjacent buildings and clad to respond to the agricultural context. Existing reclaimed materials were also reused throughout the new building in order to reduce embodied energy within the building and retain the character of the existing materials from the site. The house name draws inspiration from the Scots Gaelic origins of the site and the word 'Ceangal' means to 'bond' or 'link'. This reflects the materiality of the building, and the family connection to the site.
