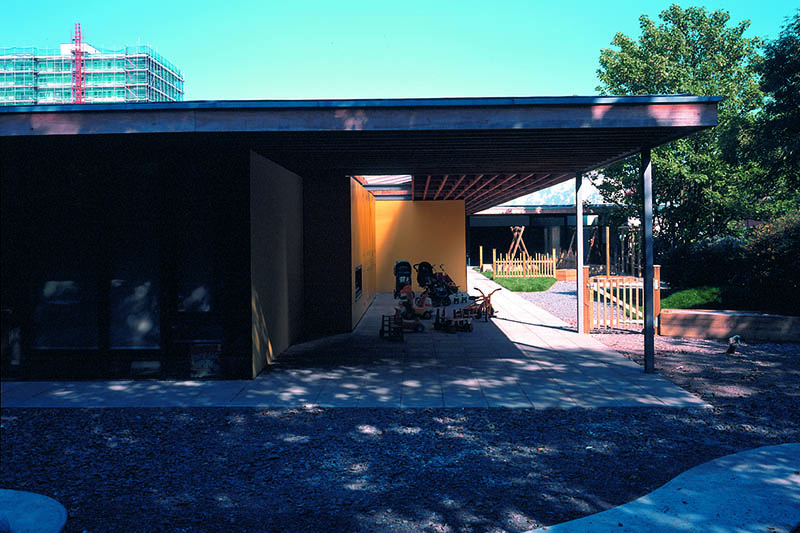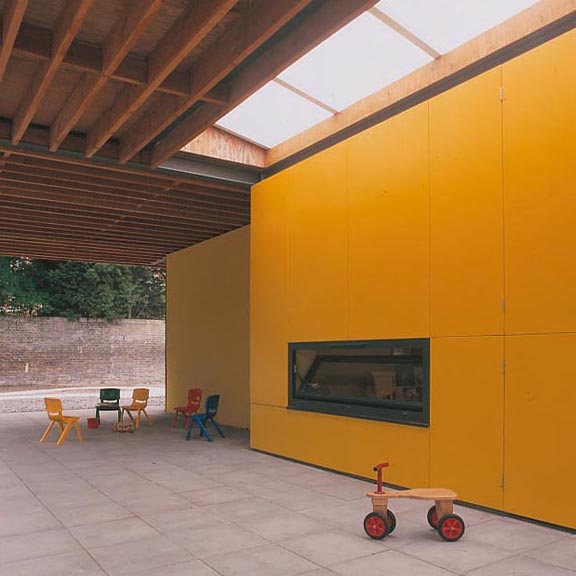South Acton Children's Centre
Ealing

Project Details
£1m to £1.99M
South Acton Children’s Centre (SACC) is one of the first designated Children’s Centres. Our involvement in the project commenced in 2002 when we were asked by Ealing to carry out a relatively modest study for the site of two existing nursery buildings - Heathfield Nursery School and Hanbury Nursery Centre. The two sites, separated by a change in level of 1.7 metres had recently merged to become an Early Excellence Centre. The study examined how the buildings might connect to form an integrated centre for childcare and adult support services. Over a period of 10 months our brief increased in scope in parallel with funding successfully raised by the efforts of the client, and the formation of a partnership with Sure Start to increase the range of services that the new centre would provide. While the design was conceived as a unity, construction was phased in order to minimise the closure period of the existing nurseries. Phase one works extended the existing playrooms in conjunction with re-organisation of existing spaces within Hanbury Nursery Centre, to provide 24 new full-time equivalent childcare places, for babies and toddlers up to 3 years of age, new spaces for the Nurture Group which includes children with autism, new spaces for speech and language therapy (I-Can) and increased space for the existing special care unit. Phase two forms a new link between the two existing buildings and extends the Centres’ community provision, involving a range of links with parents, the provision of training in computers for other local institutions as well as the use of loan systems for toys, mathematics activities and books, an on-site counselling service, and spaces for Sure Start administration. The project anticipates a point at the end of the Sure Start programme when the offices can be vacated and used to accommodate activities currently housed in temporary pre-fabricated accommodation, which can then be dismantled to restore that part of the site to green space. As well as approvals of respective elements of the scheme by Neighbourhood Nurseries Initiative (NNI) and Sure Start, presentations were made to parents, local residents and staff, as well as consultation with the local health authority for the special needs components of the project. The link building, housing a new foyer, meeting, counselling and a training room for groups of up to 50 which can also be subdivided for smaller groups, has been placed up against the boundary, creating a ‘buffer’ to the street and closing off the third side of the site to form a protected interior. The foyer mediates between the different privacy requirements of the nursery schools and the more publicly accessible spaces. the various volumes and their functions that lead from the foyer, open up onto it through ‘thresholds’ of lowered ceiling areas giving transparency and visual connections across and through the building. This loose articulation between the main internal volumes brings with it a sense of informality. The thresholds are at a height of just above two metres, a height that can be touched by most adults. This datum which runs through the interior to the training room beyond, not only emphasizes a domestic scale in an institutional building, but also emphasizes the sectional aspect of the sloping site. Externally the volume of the training room is cut away beneath to create a cantilever below which the Sure Start administration is housed. This ‘cutting away’ also breaks down the scale of the new building as it meets the adjacent existing nursery school at the lower level of the site. The refurbishment and remodelling of Hanbury Nursery centre involved the extension of the existing play spaces outwards by about four metres picking up on the grid of the existing building. The extensions are orientated around the interior of the site, and are perceived as belonging to the outdoor play area to which all playrooms have direct access. The fully glazed façade reinforces the relationship between inside and outside and the focus on an active landscape, an important aspect of the curriculum. It also provides for generous levels of daylight. This is augmented by new circular roof openings that enable light to penetrate the depth of the plan and allow for passive cross ventilation. The use of sliding folding partitions along the length of this extension allows for a flexible arrangement that can accommodate a long open space or distinct rooms allowing for different configurations according to patterns of use required by the curriculum. A cantilevered canopy of Douglas Fir wraps around the interior perimeter, providing protection from solar gain and unifying the two phases of the project, and is substantially column free, allowing children to run unimpeded between inside and out. The project employs simple durable low-maintenance materials. The new works have given the schools a new identity, as well as much needed new facilities for the local community. Phase one was completed in January 2005, phase two in August 2005. The project was shortlisted for an RIBA regional award in 2006 and 2007. Architecture Today magazine March 2006 ‘Lessons in more: Llowarch Llowarch in West London’

