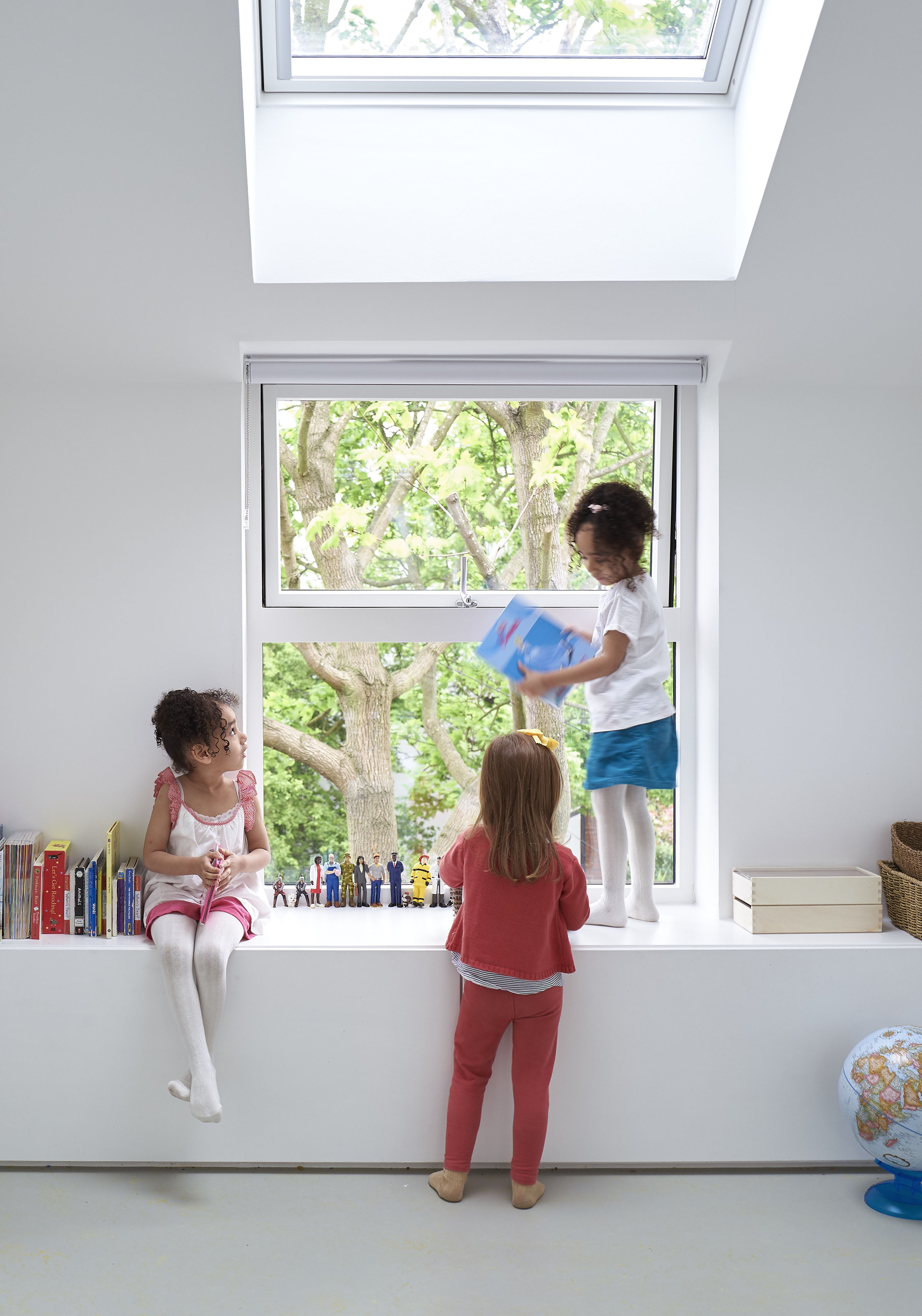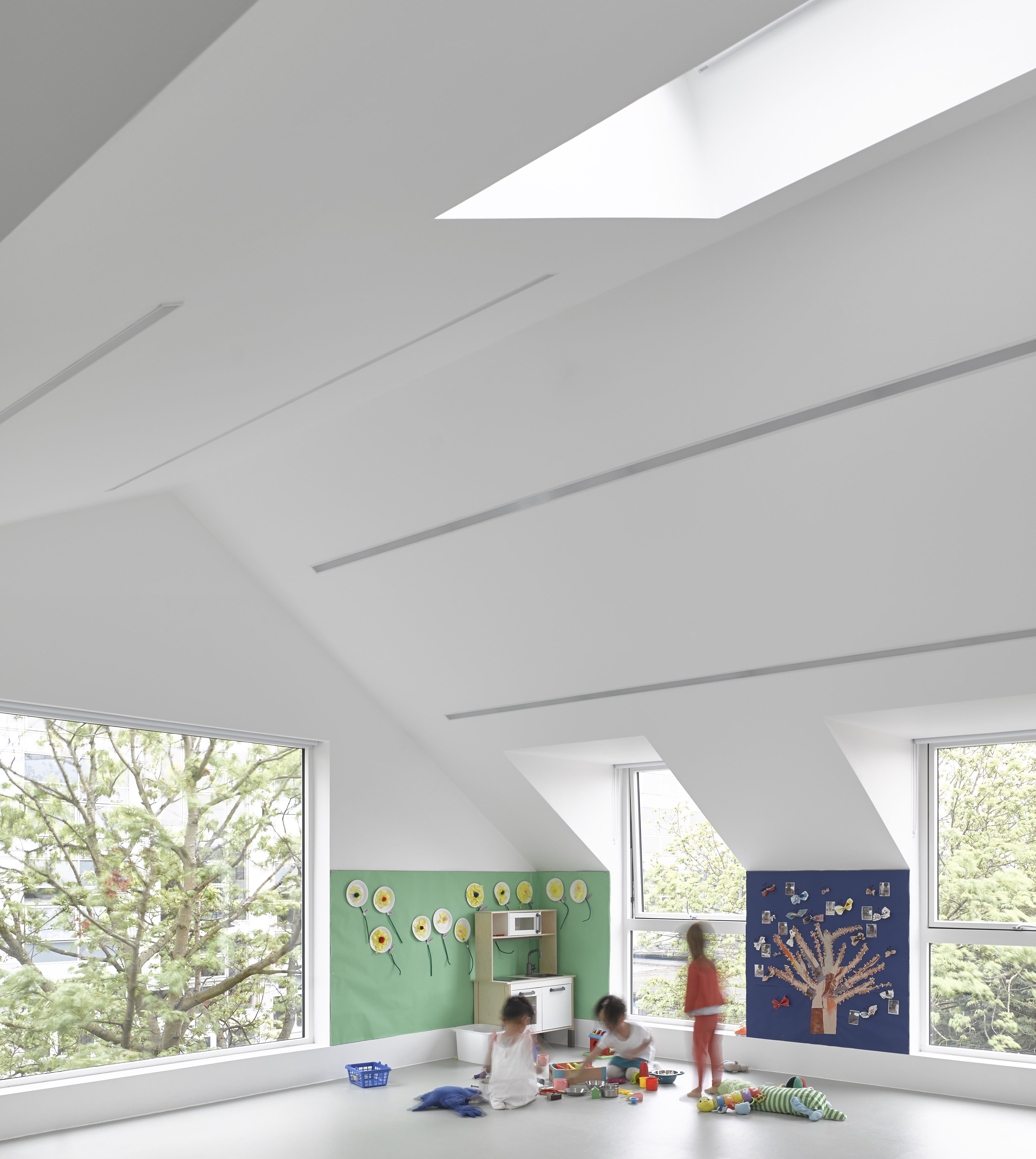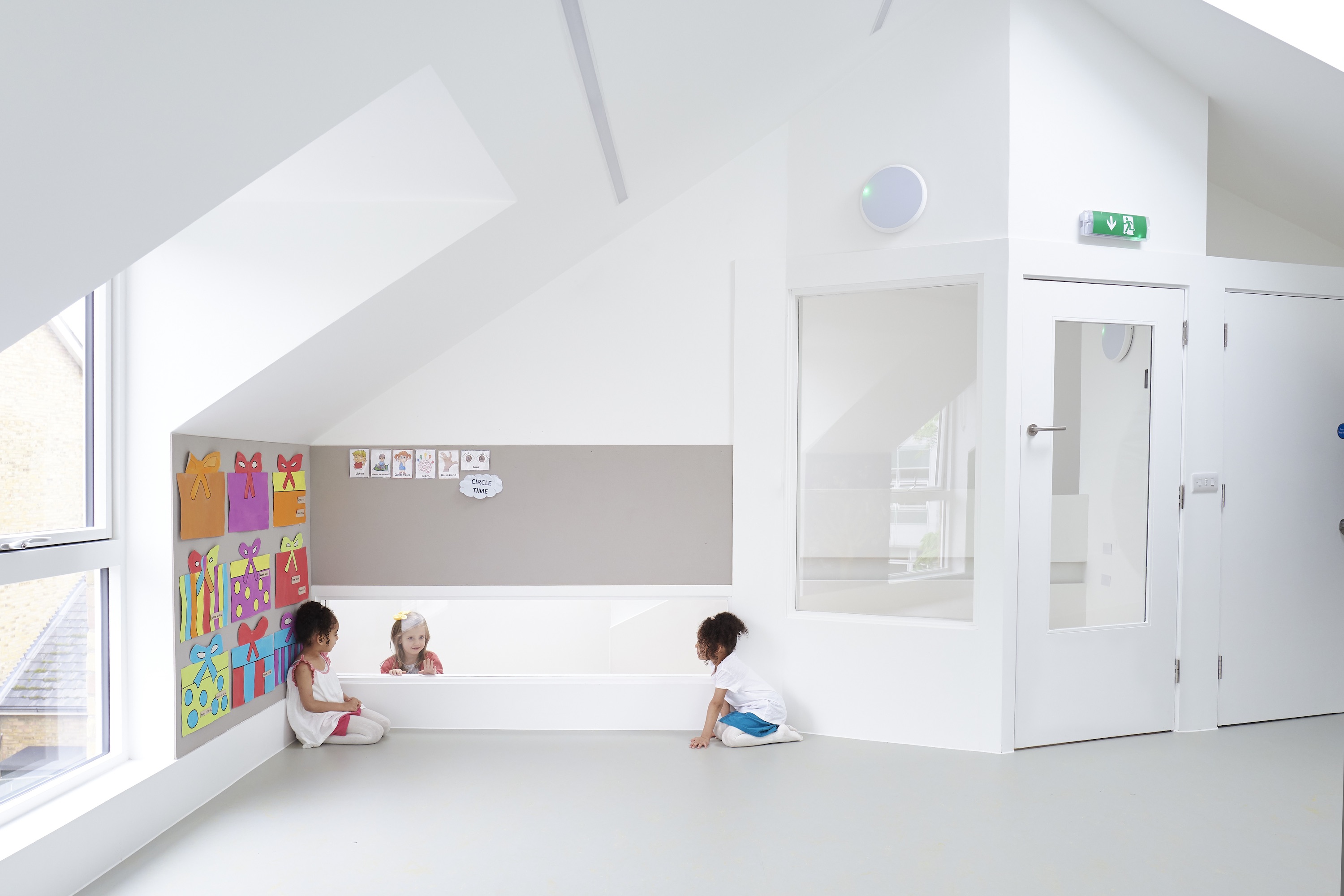Beechcroft Nursery
Wandsworth

Project Details
£250,000 to £499,999
Alteration to existing property
A rooftop extension to a private day-care nursery in South West London provides a unique new 38 sqm play space for an additional 16 children age 3 to 5 years. Initial proposals to extend the nursery at ground level offering direct access to external play were not permitted by the local planning authority. The elevated new playspace takes full advantage of the tree populated, end-of-terrace site. A lightweight extension with highly insulated wall and roof build-ups conceals steel framework to create a column free interior. The folded form, an extrusion of the roof pitches to the neighbouring hipped gable end, and extension of the plan form of the host building below, combine to form a fluid open plan, light filled space. Windows to three sides and the seemingly arbitrary placement of rooflights maintains visual connects into the surrounding tree canopies. Reduced scale spaces to the perimeter articulated by window recesses, offers a choice of quiet play and openness. Materials and colours are kept neutral, the space to be filled with childrens’ artwork. Generated from pragmatism combined with context and the constraints of a limited budget has created something unique, a playful, light filled interior, a sense of place.


