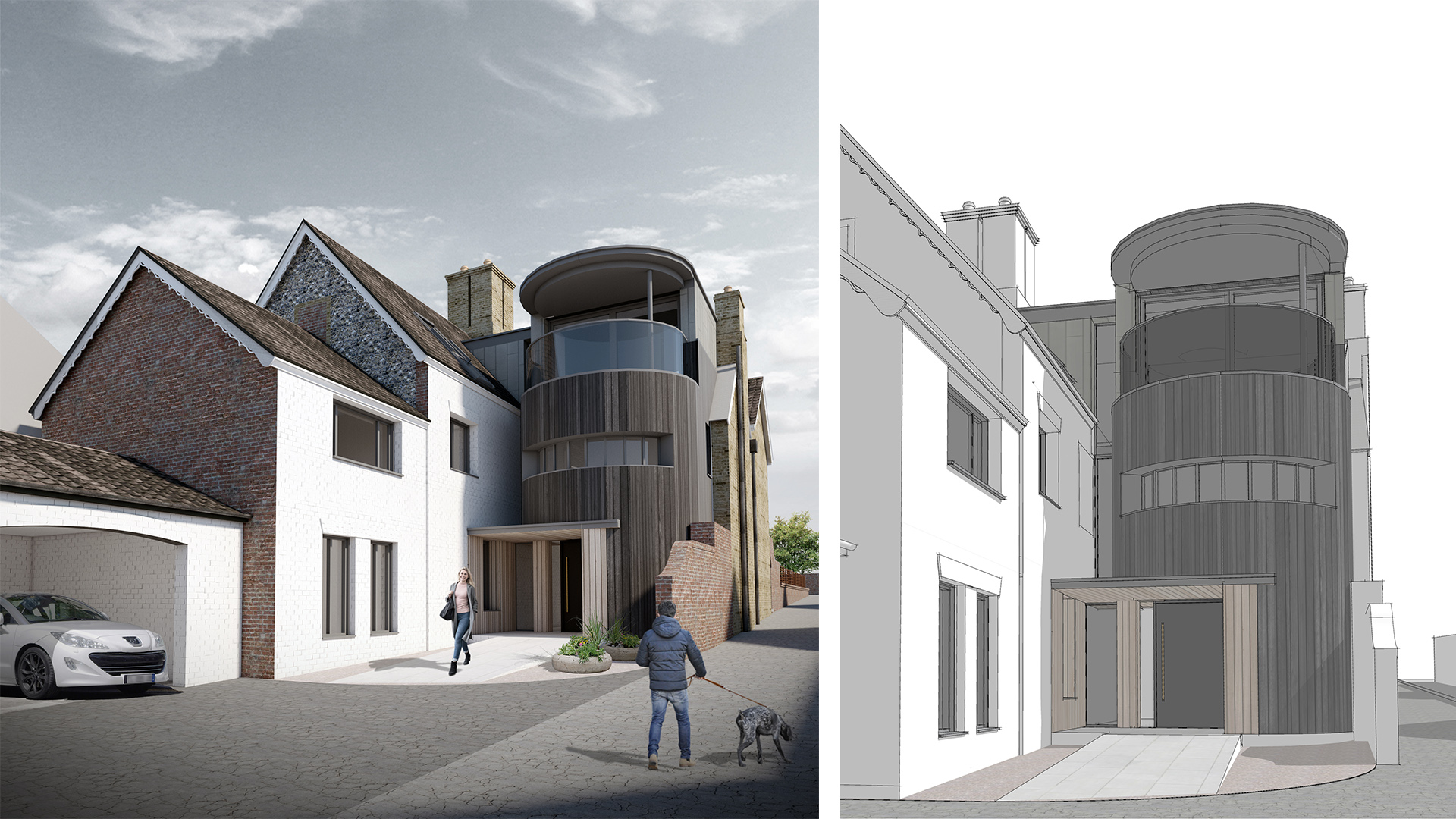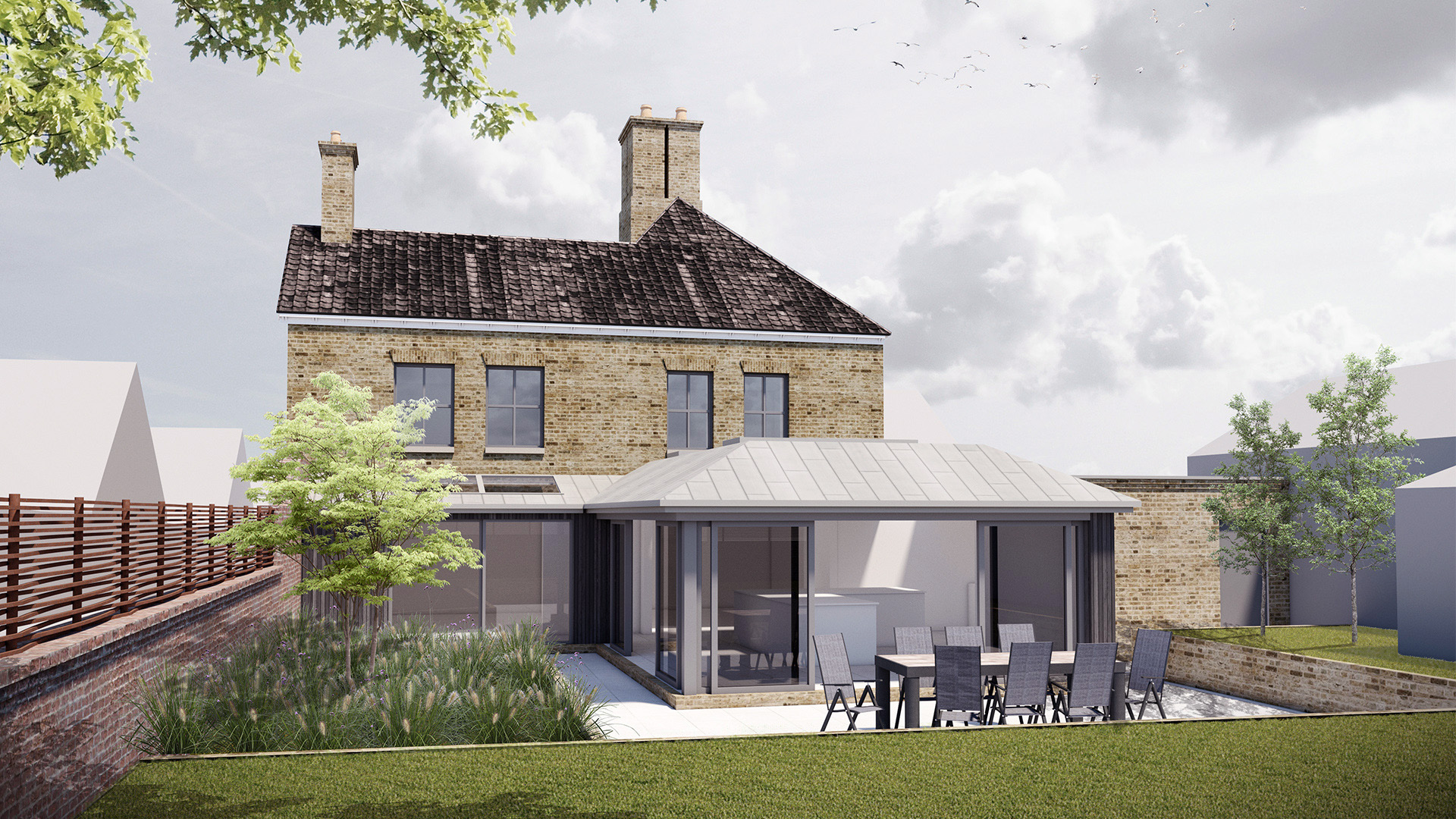Croft House
North Norfolk

Project Details
£0.5m to £0.99M
Sited in AONB, Within a Conservation Area
Practice
The Old Rifle Range , Church Road , Flitcham , Norfolk , PE31 6BU , United Kingdom
When our clients purchased the house it was in a poor state of repair, with an odd internal layout leftover from an historic use as tenements. The main issue was the lack of a formal entrance and staircase, with small staircases providing access to different parts of the house. The works will involve two extensions and extensive renovation. The north-facing extension comprises a three storey 'tower', providing circulation across the three floors of the house with a top floor eyrie with glimpses of a sea view. The tower is proposed to tuck behind an existing gable and clad in a mixture of charred timber on the lower levels and standing seam zinc at the roof level. The south facing extension is intended as a single storey pavilion providing a kitchen/ living room and connecting the existing living spaces to the generous garden. This extension has a mansard roof with rooflights to maximise the light into the living spaces and mitigate the nature of the semi-sunken position. Part of the extension is concealed behind a new 'garden wall', allowing the proportions of the extension to flow more naturally from the proportions of the existing house.
