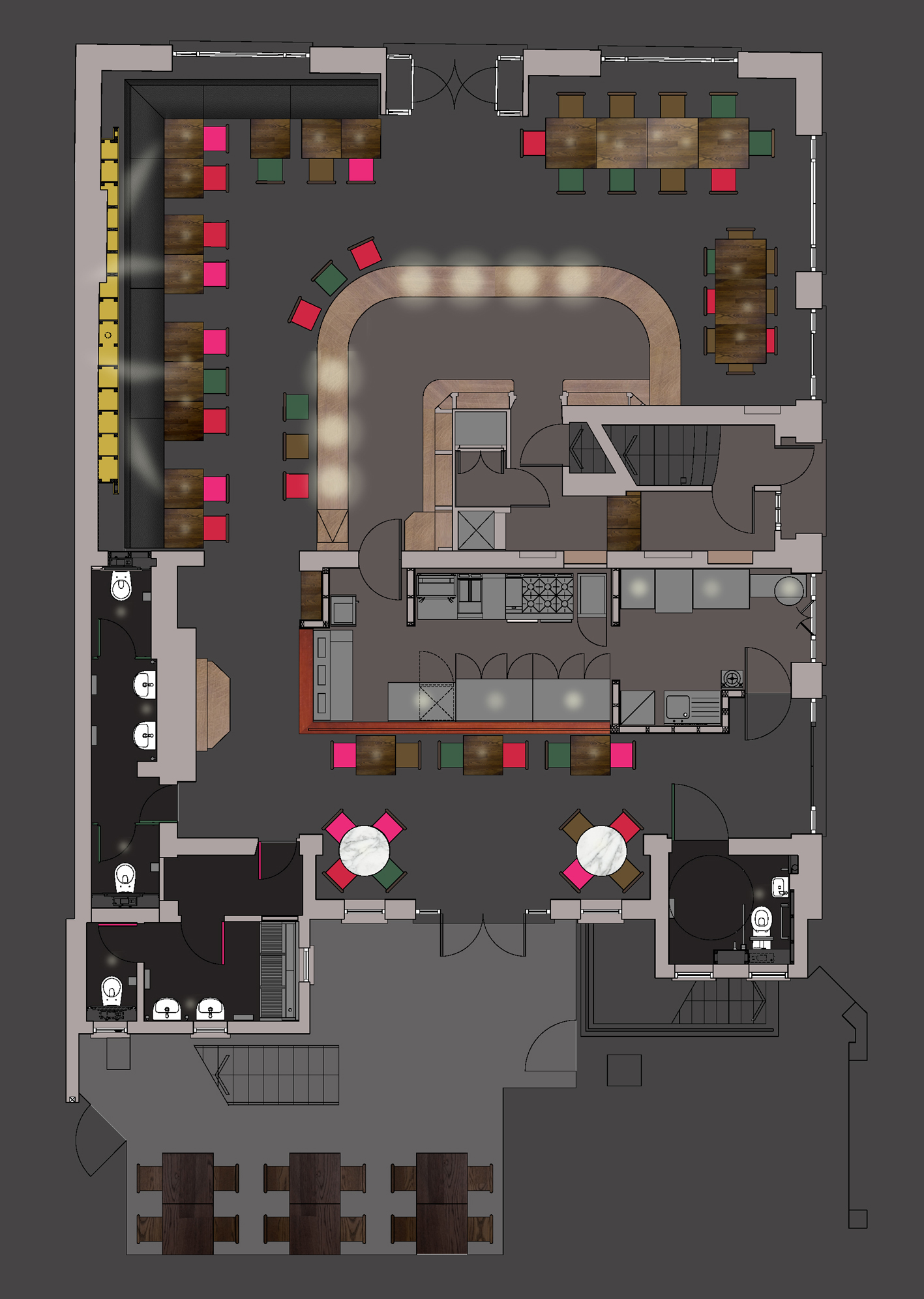Bluebell

Project Details
£250,000 to £499,999
The Bluebell is an elegant pub with rooms that resonate with the stories of its past. Think of it as an idea; a metaphorical link from the city to a rural past. A painted mural, occupying an entire wall, suggests a dream-like connection to the beautiful Irish countryside, and provides, as backdrop, the narrative of a family’s life journey. It also creates a kind of portal through which dreamers are invited to escape the city. Within the lounge sits a new kitchen set within a timber and pink striped box. Perhaps the use of such emotive colour is the antagonist in the identity conflict of the post industrial man. The kitchen has glass walls, behind which the chefs show-off their virtuosity both as cooks and performers. Taunting the definition of traditional masculine space. The old bar, displays a touch of displaced Victoriana. It is somewhat gnarled, displaying each of the changes wrought upon it over the years, like the scars from a violent mass brawl. It now hosts new satin polished stainless steel equipment that glows softly in the delicate yellow electric light of the evening. The mood is dark, brooding and enveloping. The pub is the city, whose rich memory of grime and industrial heritage, has been worked -over with fine leather seating and dark oak tables. Beer, now served in vase-like glasses,is consumed with wine and fine food to follow. Disorientated boozers might stare wistfully into the secret forest at the other side of the mural wall. Perhaps they try to recall the days when the beer was served warm and the salted peanuts were dinner's main course.



