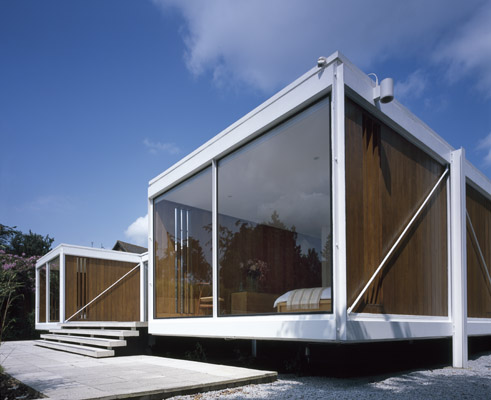SPACE HOUSE
Mid Sussex

Project Details
£100,000 to £249,999
Space House was originally designed and built in the mid sixties by Peter Foggo and David Thomas. The project was conceived as a prototype for future speculative developments in tandem with a small ‘gentleman’ developer. Three further houses based upon the design were subsequently built at Holyport near Maidenhead. The property remained in the possession of the original purchaser until his death in 2002. The house subsequently came onto the market and was bought by the current owners. The house constitutes a design classic in the tradition of the Californian Case-Study programme. It comprises a series of braced steel trusses supported from 8 stanchion columns, with timberframe walls, floors and roof slung between. Large areas of plate glass have been housed directly into the primary steel frame using an early example of neoprene zipper gasket technology. The plan layout describes an H set within a square made up of a central service core opening onto front and rear terraces with living and bedroom wings flanking on either side. There is an immense rigour combined with simple elegance to the detailing resulting in an immensely powerful design statement. It has been a privilege to design within such a framework. The condition of the house by late 2002 was tired and somewhat dilapidated. The exterior and external walls internally were still pretty much intact, though lacking in maintenance. Unfortunately, the central core and bedrooms had been considerably altered and overclad in a manner at odds with the original design (see enclosed survey photo sheet). The brief set by the client was to restore the building where possible, reinstating where practical, whilst thoroughly upgrading bathroom and kitchen facilities. The client also stipulated that the interior be lightened throughout. To make best use of the large areas of glazing. We also deemed it necessary to address what was one of the few design faults with the original layout – the connection at the rear between the house and the raised terrace area. SCOPE OF WORK CARRIED OUT Externally, the building has been stripped back and refinished with the primary steelwork painted white and the cedar cladding re-sealed using a modern translucent water based finish. The rear central screen of the house has been re-configured and re-glazed with new cedar double doors (matching the entrance door) to allow the kitchen/breakfast room to flow onto the terrace. All internal cedar was removed from the walls and belt sanded prior to refinishing. All floors have been stripped and resealed. The central core of the house has been replanned and reconceived as a white cube at the heart of the building. A new bathroom and new shower room have been inserted, and the kitchen has been designed so as to read as part of the cube. All doors into the cube are detailed as moving panels within the cube. The original pine match boarding to the ceilings throughout the house has been replaced with plasterboard framed with cedar. The client has been an integral part of the whole process, contributing positively to the design dialogue and construction-managing the whole build. In this way it was possible to control quality on a severely limited budget. We believe the result is a superb family house that is both contemporary and classic, a thorough vindication of the original Foggo/Thomas design.