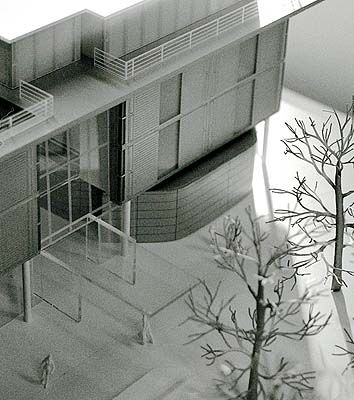Phase IV Reception Building
Bournemouth

Project Details
£3m to £4.99M
New Build
The massing and form of the new building have been developed as a response to both internal and external requirements, with the express intent to produce a landmark building for the Institute and a work of high architectural content. The building has been conceived as an elegantly proportioned pavilion over two storeys, raised above a ground floor undercroft on storey height columns. The pavilion has been split into two asymmetric volumes separated by a 3-storey atrium space containing vertical circulation and services. By use of this architectural device it has been possible to separate the form and functions of the ground floor from the rest of the building, allowing the circulation and landscaping to dictate the ground-floor layout. Resulting from this the offices and lecture theatre are conceived as freeform single storey elements slid into the undercroft space, which guide the pedestrian routes through and around the building. This has allowed the quadrangle landscaping to be brought right into the reception area of the new building, creating the impression of circulation continuity through a covered external space. The over-sailing roof forms a strong termination to the building and provides a platform for the roof garden above. A penthouse pavilion to the south of the main stair sits within the roof garden, set back from the deeply overhanging eaves, with hand-railing and planting leading up to the perimeter. In addition to the provision of a green roof the building has been designed to utilize passive cooling and ventilation systems, which, incorporate the thermal mass of the concrete structure and the stack effect of the atrium space.