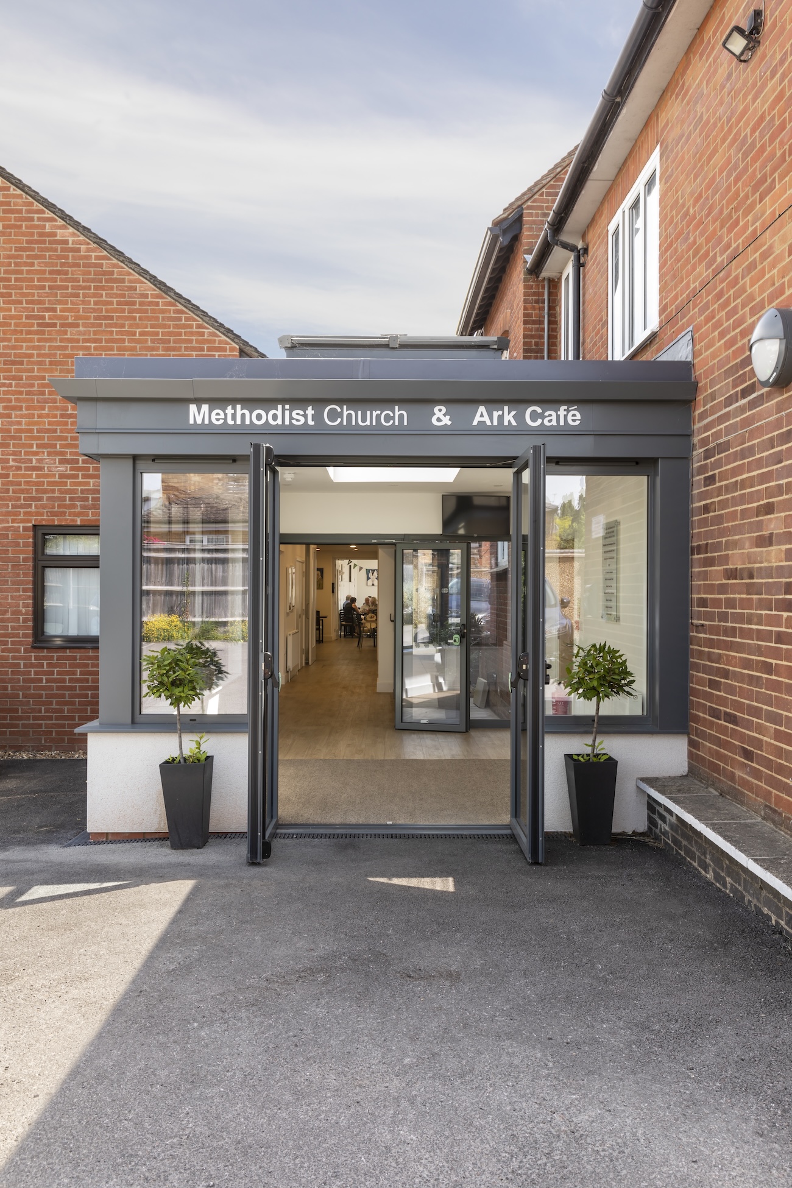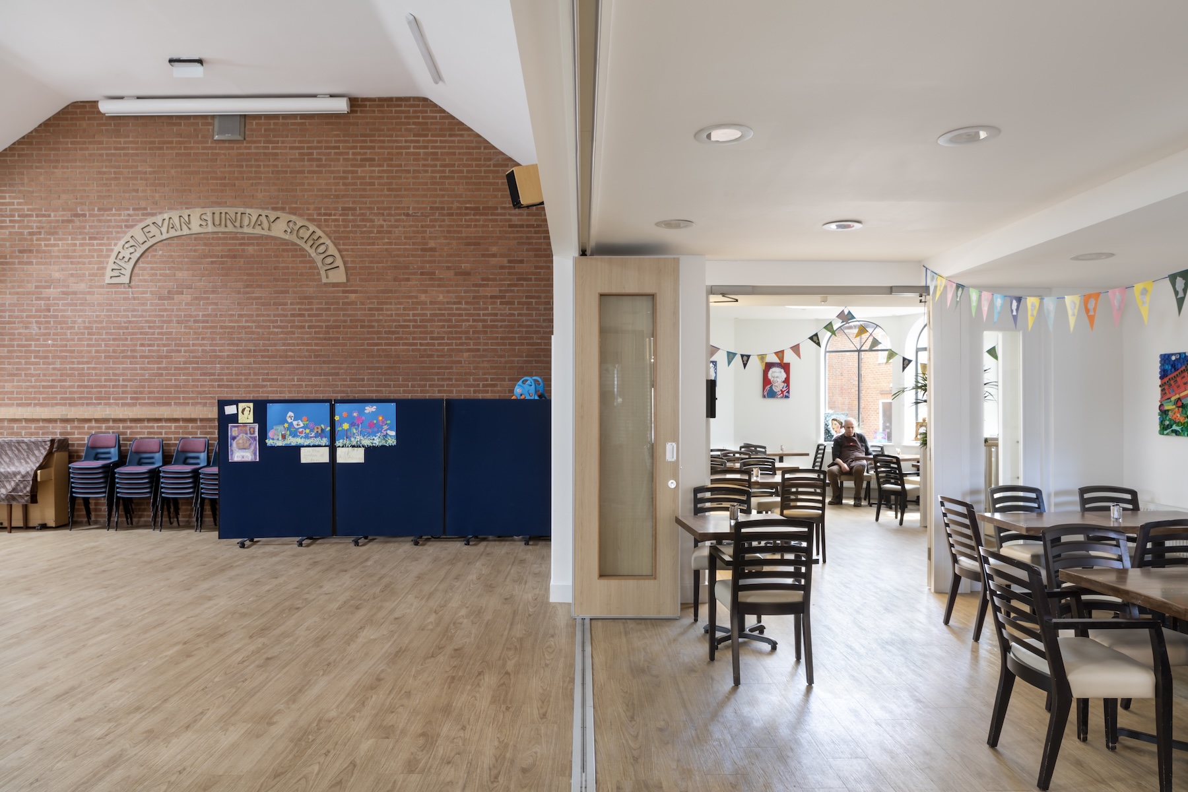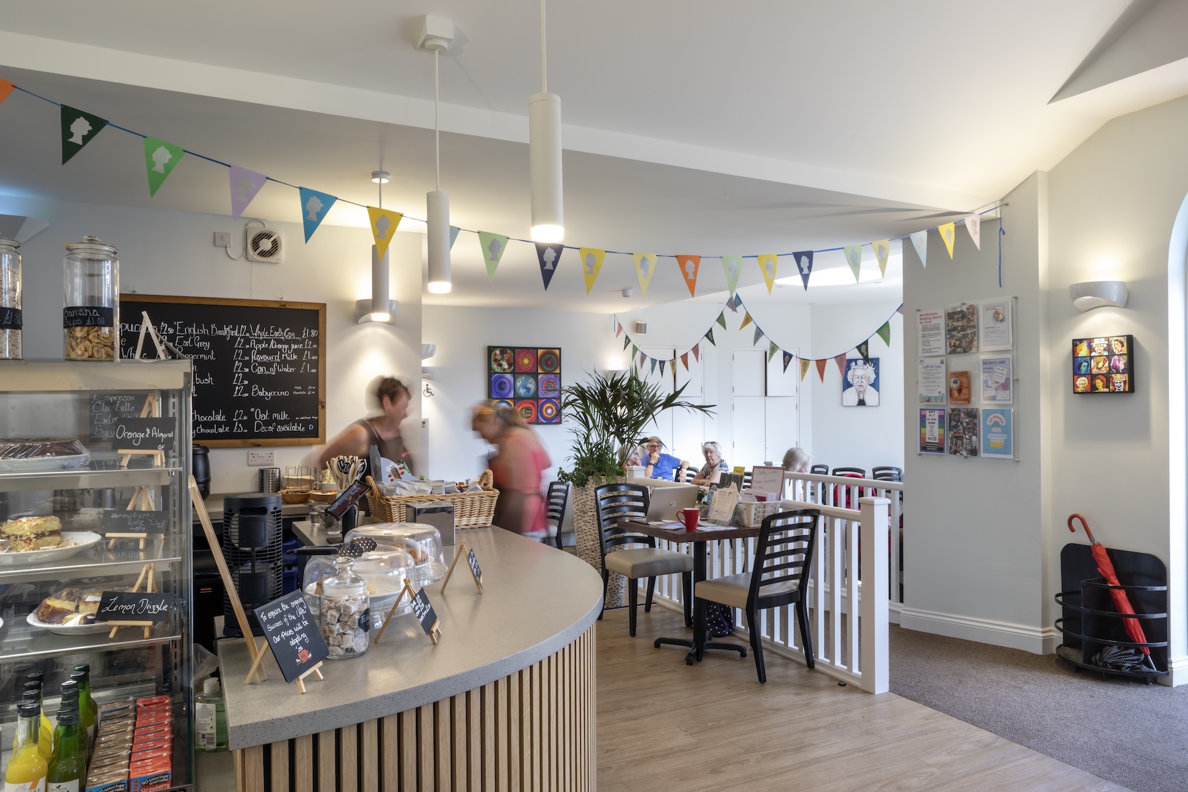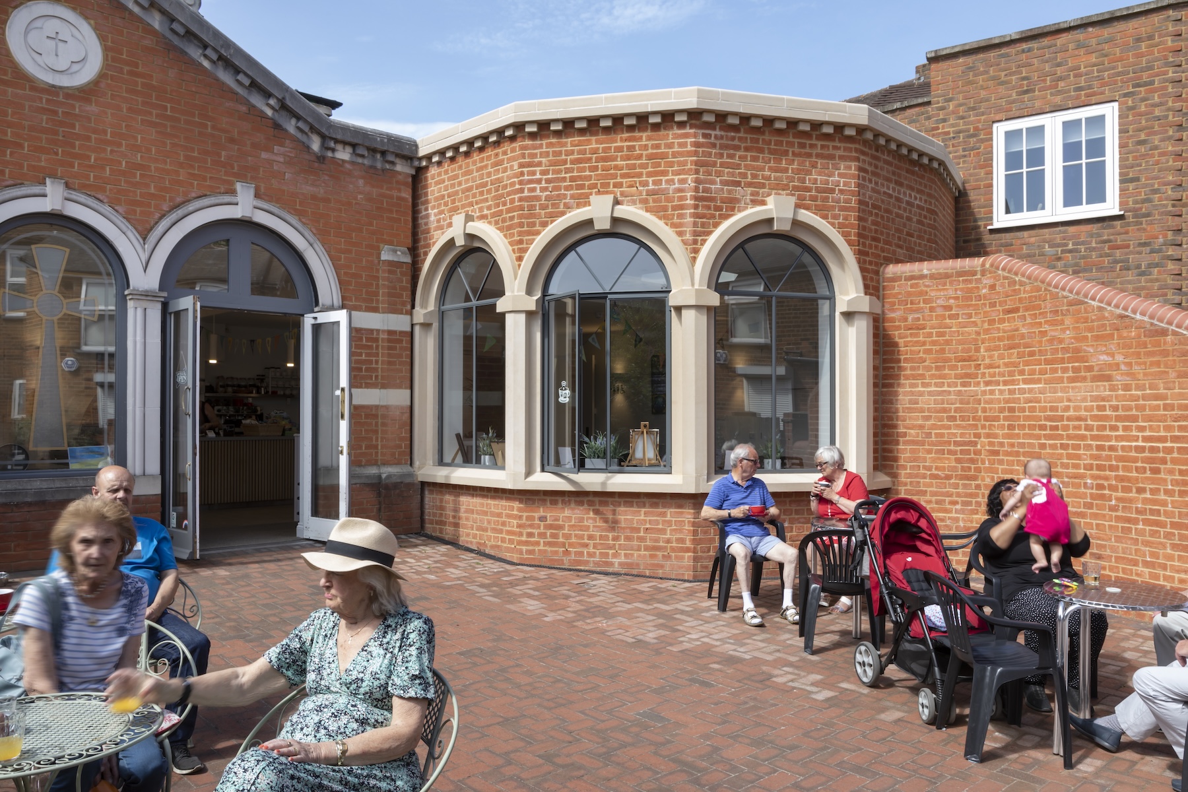Marlow Methodist Church
Buckinghamshire
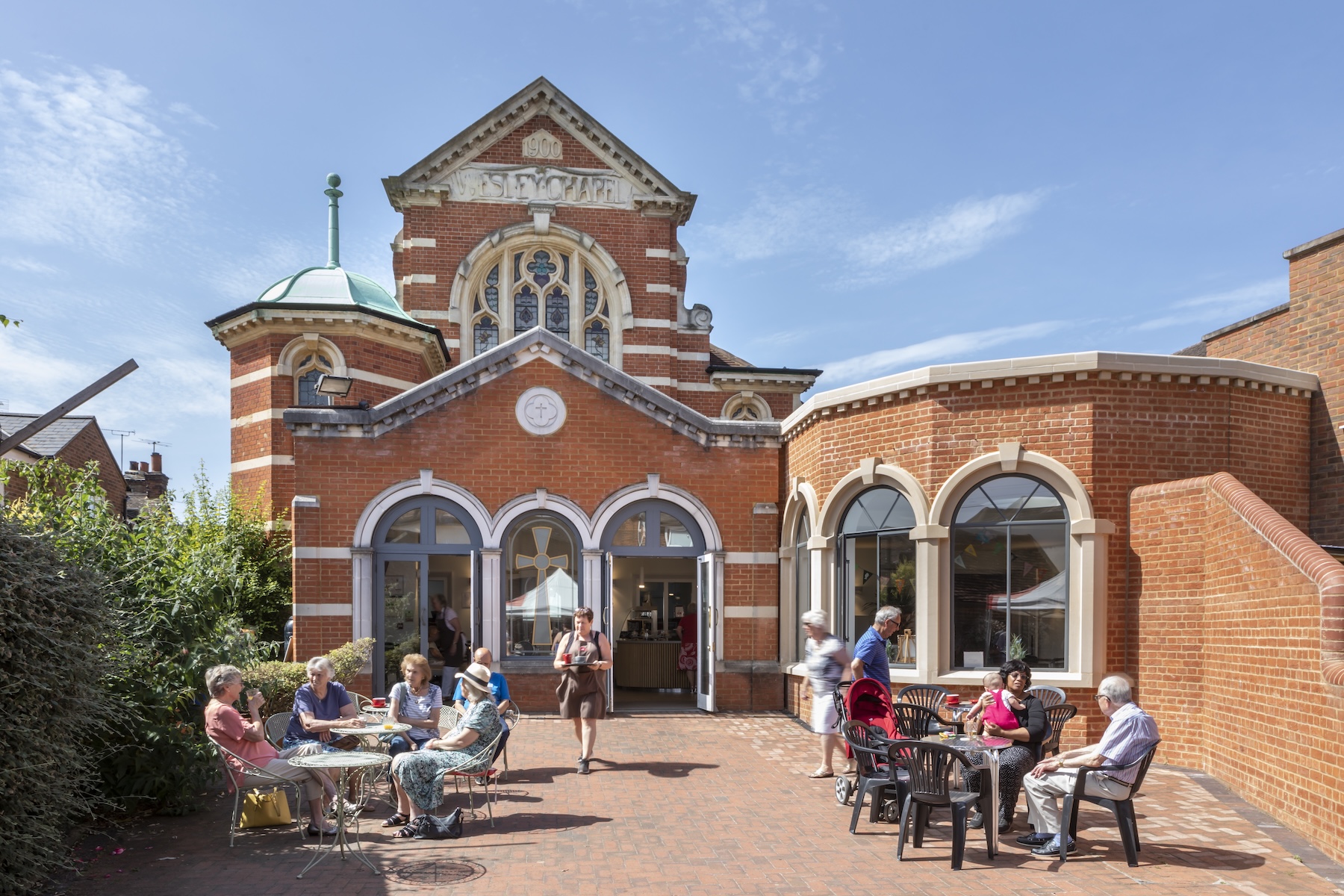
Project Details
£0.5m to £0.99M
The alterations to Marlow Methodist Church are relatively modest but have made a huge difference to the way the building works and serves the needs of the church. A small extension at the front of the building, making use of an awkward corner in the courtyard and an entrance foyer extension at the rear are linked by a new spine corridor. The front extension provides space for the new Ark Café, a church run community café and outreach that has been very successful from the day it first opened. The café has a servery counter in what was the original church entrance foyer and is served by a new, commercial kitchen. The project included replacing and refurbishing the toilets and the addition of a sliding folding partition to bring flexibility in the way the hall can be used. The improved entrances, café and spine corridor make the building so much more welcoming and solved several safeguarding and practical constraints that limited the way each of the spaces could be used. Each room can now be used independently of other rooms for by different groups or hirers simultaneously and the church building is in use throughout each day and evening for various church, café and community uses.
