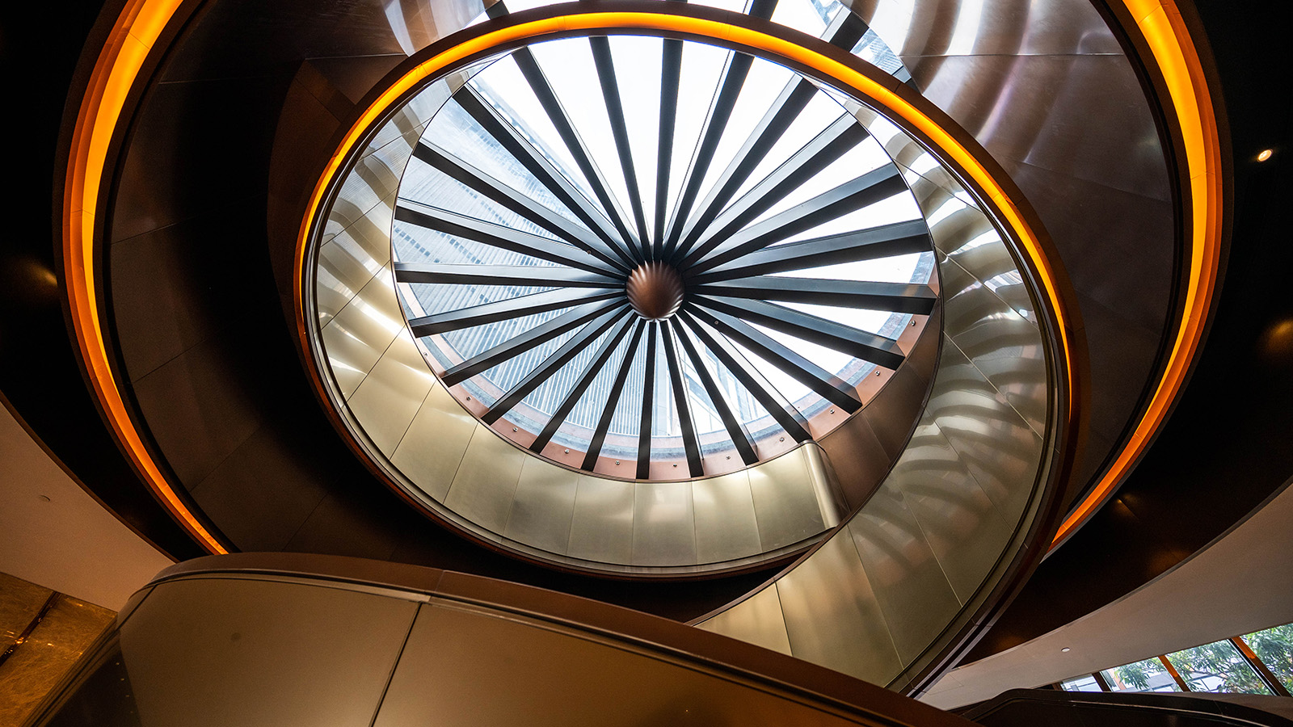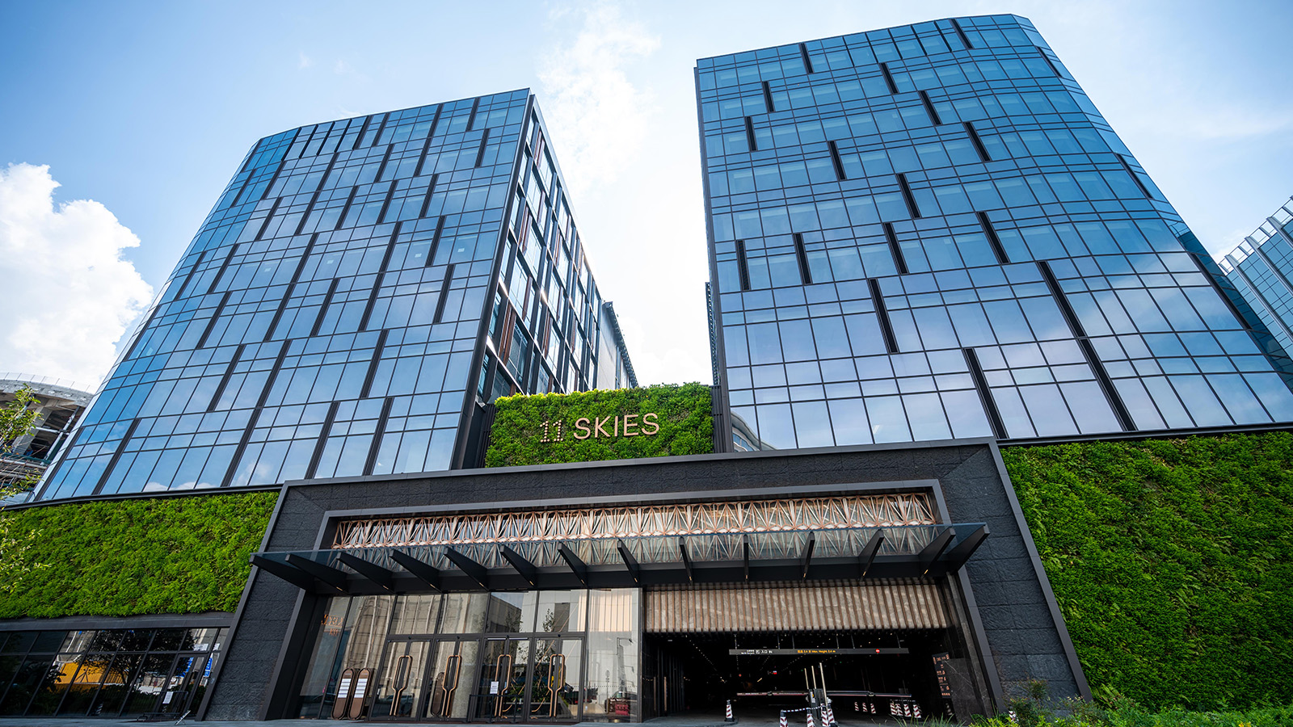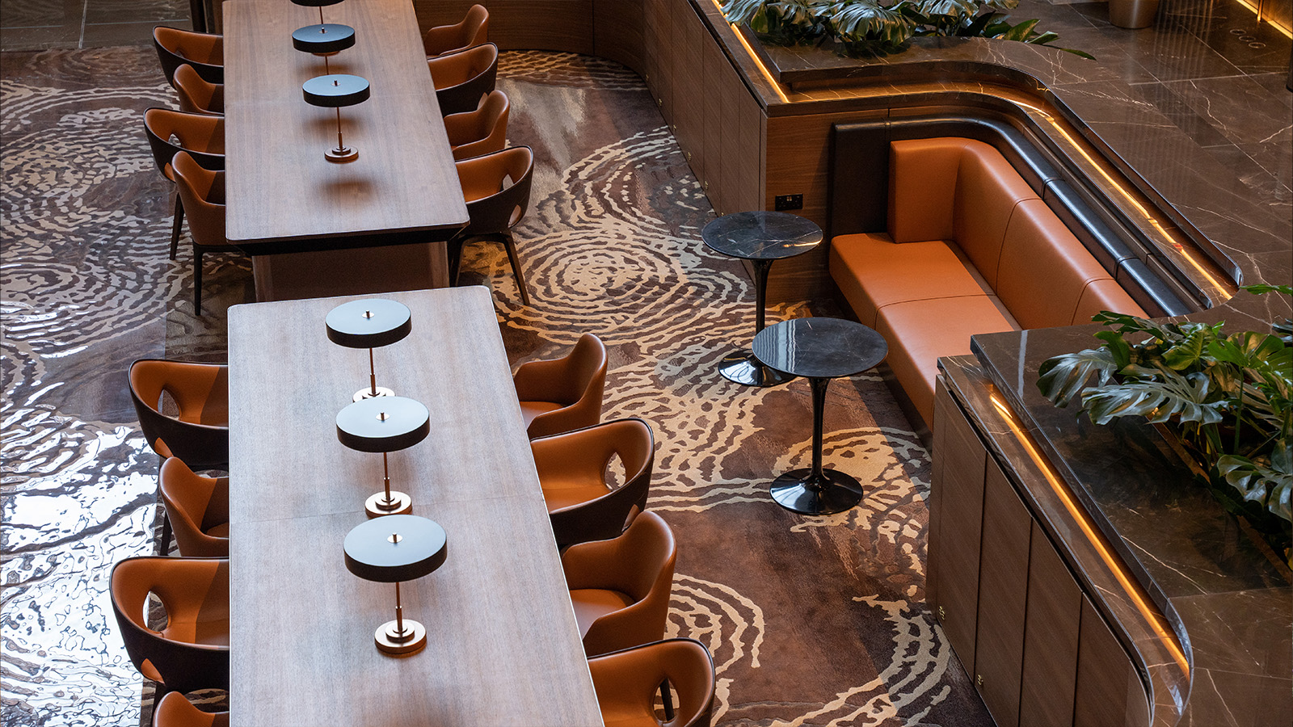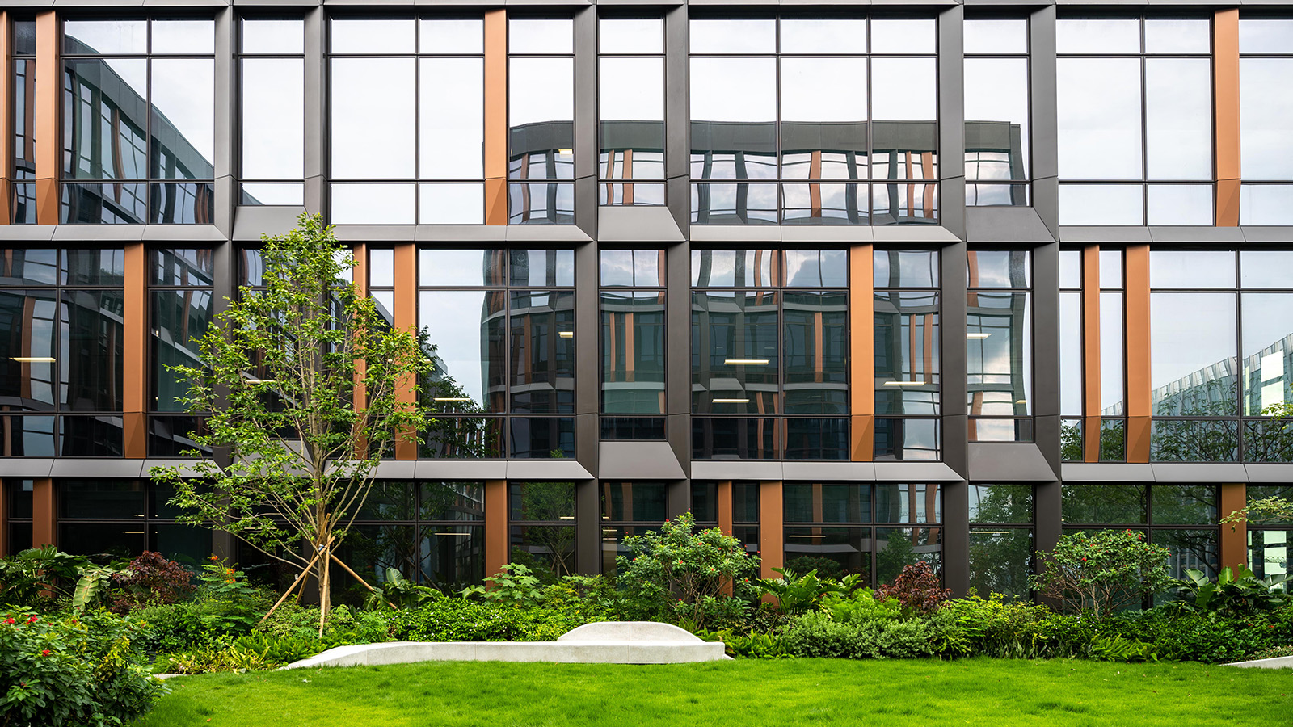K11 ATELIER 11 SKIES
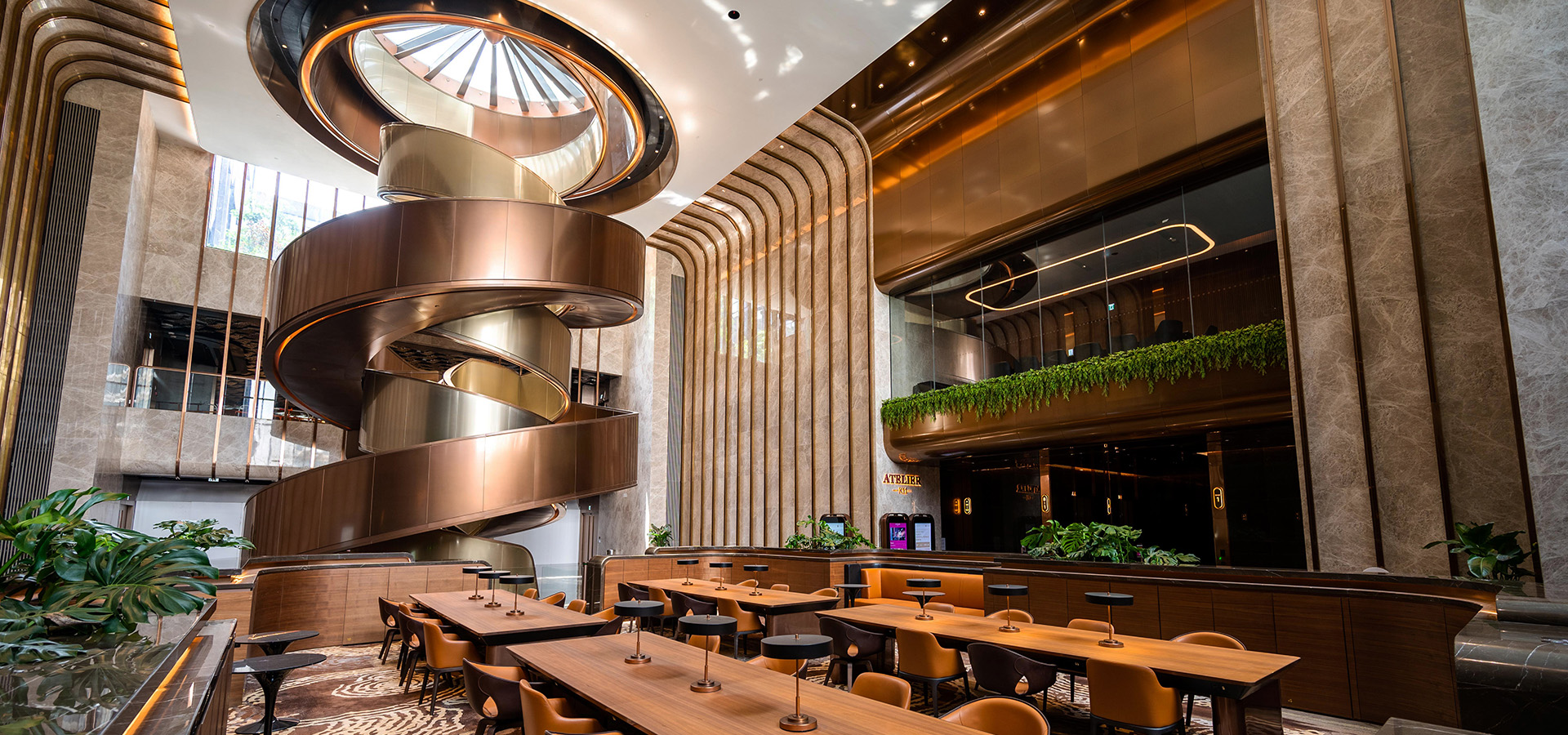
Project Details
Lead8 is the masterplanner, architect and interior designer for K11 ATELIER 11 SKIES. The 570,000 sqft workplace community forms the first phase of the HK$20 billion 11 SKIES mixed-use destination at SKYCITY next to Hong Kong International Airport. 11 SKIES is set to become Hong Kong’s largest hub for retail, dining and entertainment (RDE) once complete. As part of the mixed-use offering, the scheme integrates three grade A office towers operated under K11 ATELIER. The workplace offering is the first within an RDE destination to combine office space for Greater Bay Area enterprises, including wealth management and wellness services. The three office towers are positioned in the northeast corner of the site, optimising the connectivity to two neighbouring hotels and the AsiaWorld-Expo development. The new workplace community also benefits from its integration to the wider 11 SKIES destination and transport hub. Connecting the towers is a central rooftop garden that brings a green break-out space and open views across the area. Bringing to life the 11 SKIES theme of boundless exploration, the grade A office tower interiors feature an eye-catching design. Welcoming visitors, a striking double-helix staircase occupies the office lobby and forms the backdrop to the co-working space. The design concept for the feature staircase is inspired by an airplane engine’s wind vortex and wind moving through a turbine. The form and materials capture the essence of the overall 11 SKIES concept and elevate the experience and ambience of the commercial environment.
