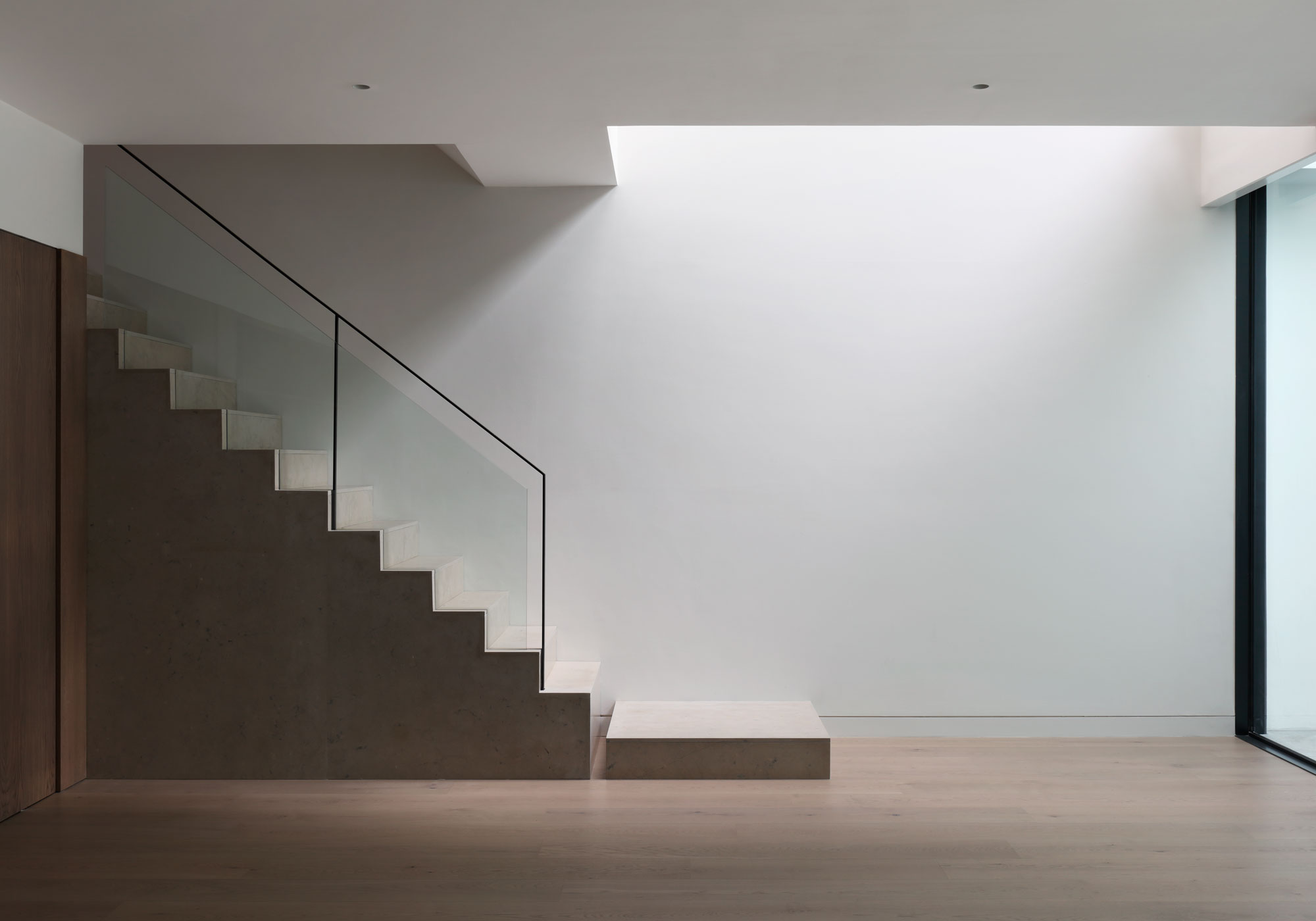Monochrome House
Kensington and Chelsea

Project Details
Alteration to existing property, Within a Conservation Area
Practice
LAB Architects Ltd , 111 Munster Road , Fulham , LONDON , SW6 5RQ , United Kingdom
This exquisite refurbishment and contemporary subterranean extension to a Stucco fronted 1860’s Chelsea Villa, was undertaken to enhance, extend and provide a monochromatic background to the life of art collectors. Located within the Little Bolton’s Conservation Area, the design sought to faithfully restore the classic proportions and decorative qualities of the original upper floors, while taking the bold step to switch to a thoroughly minimal aesthetic below. The manipulation of light and shade through carefully considered apertures, which artfully pierce the lower volumes, create the illusion that these spaces are not underground after all. The rigorously restrained palate of black and white stone, plaster and glass, and the well thought through reorganization of the flow and order of spaces converge into a calm, almost monastic sequence of spaces, divided, or not depending on preference, by a sophisticated sequence of joinery and pivot or pocket doors. Photographs: Alexander James



