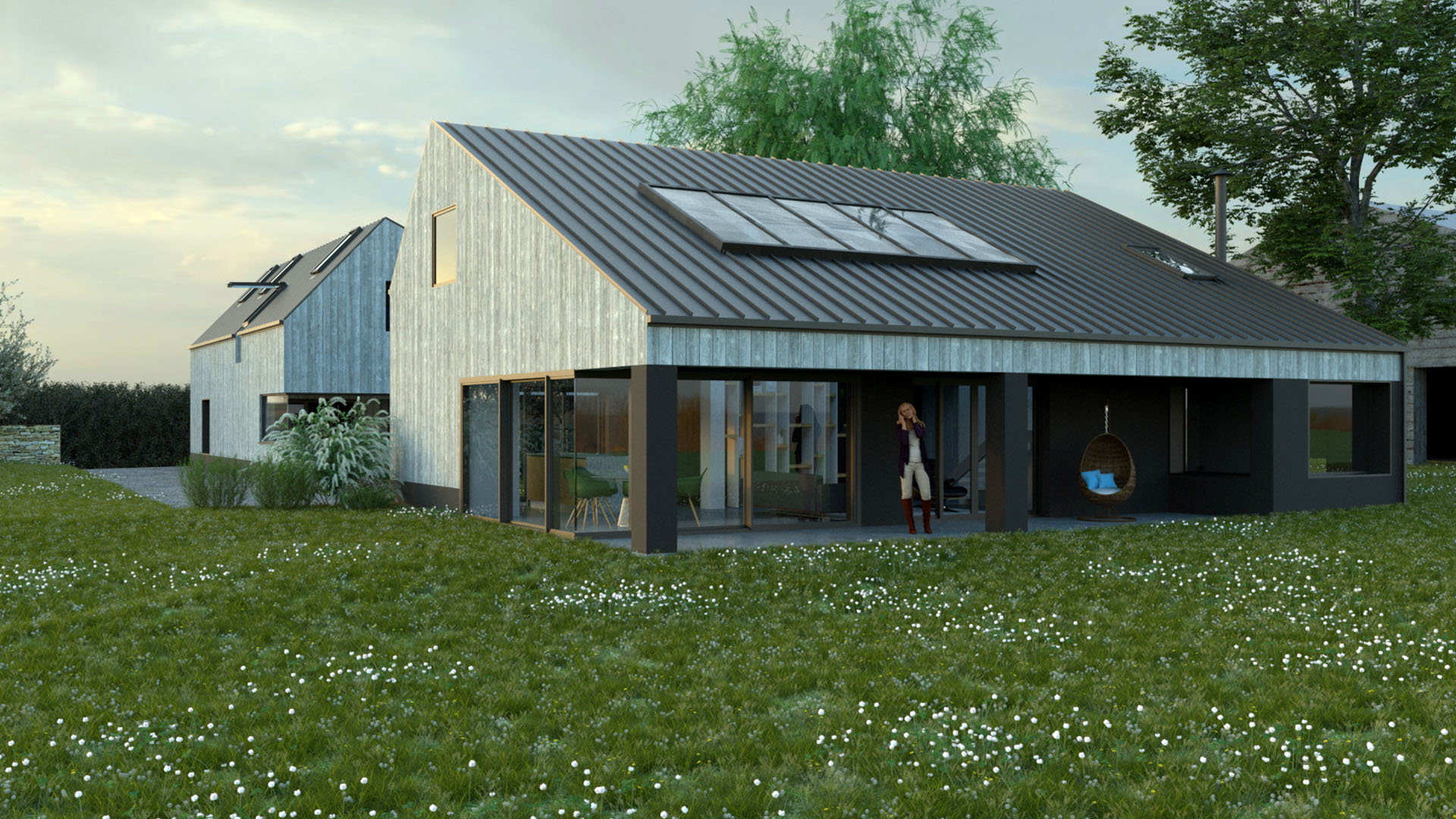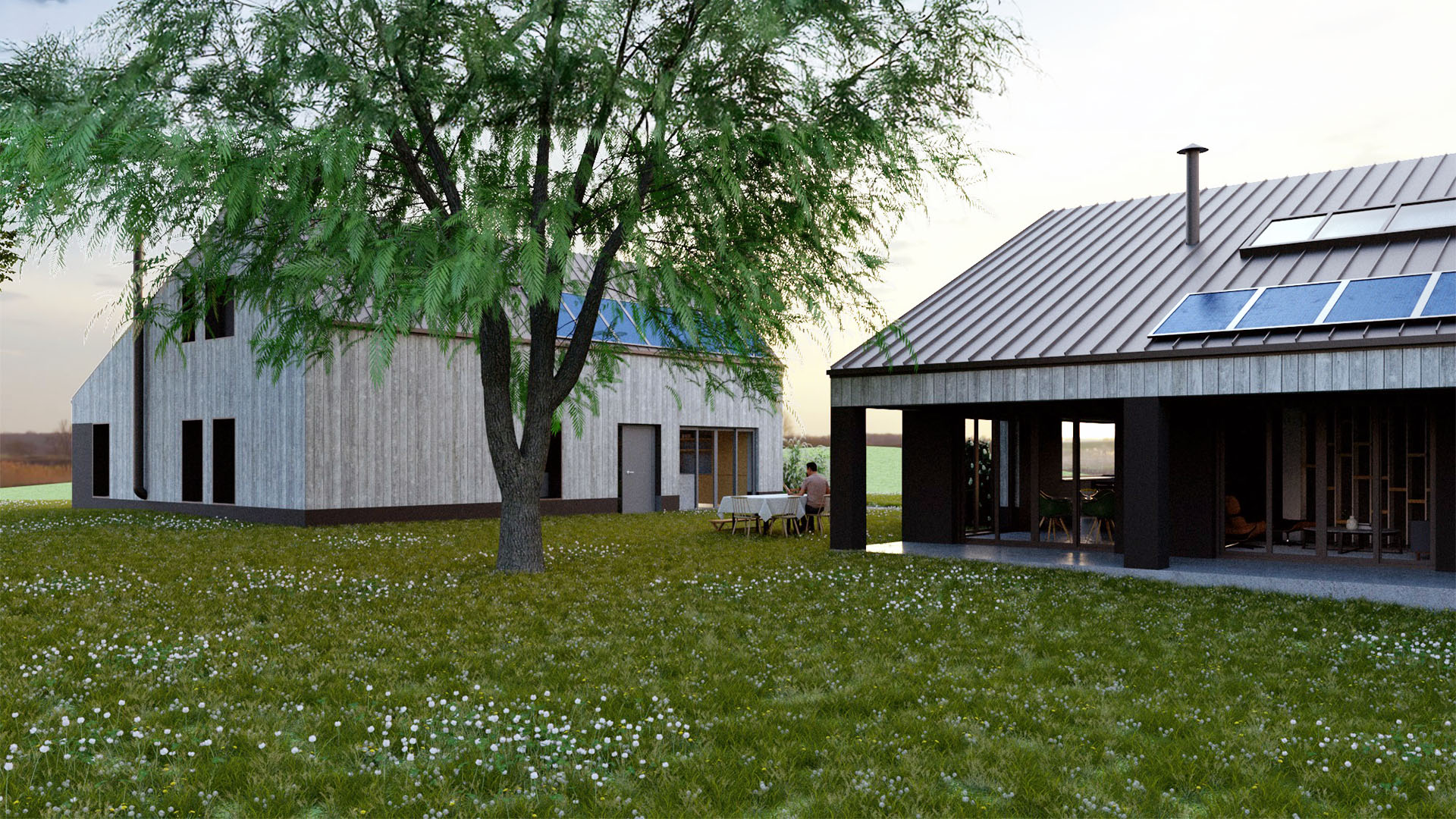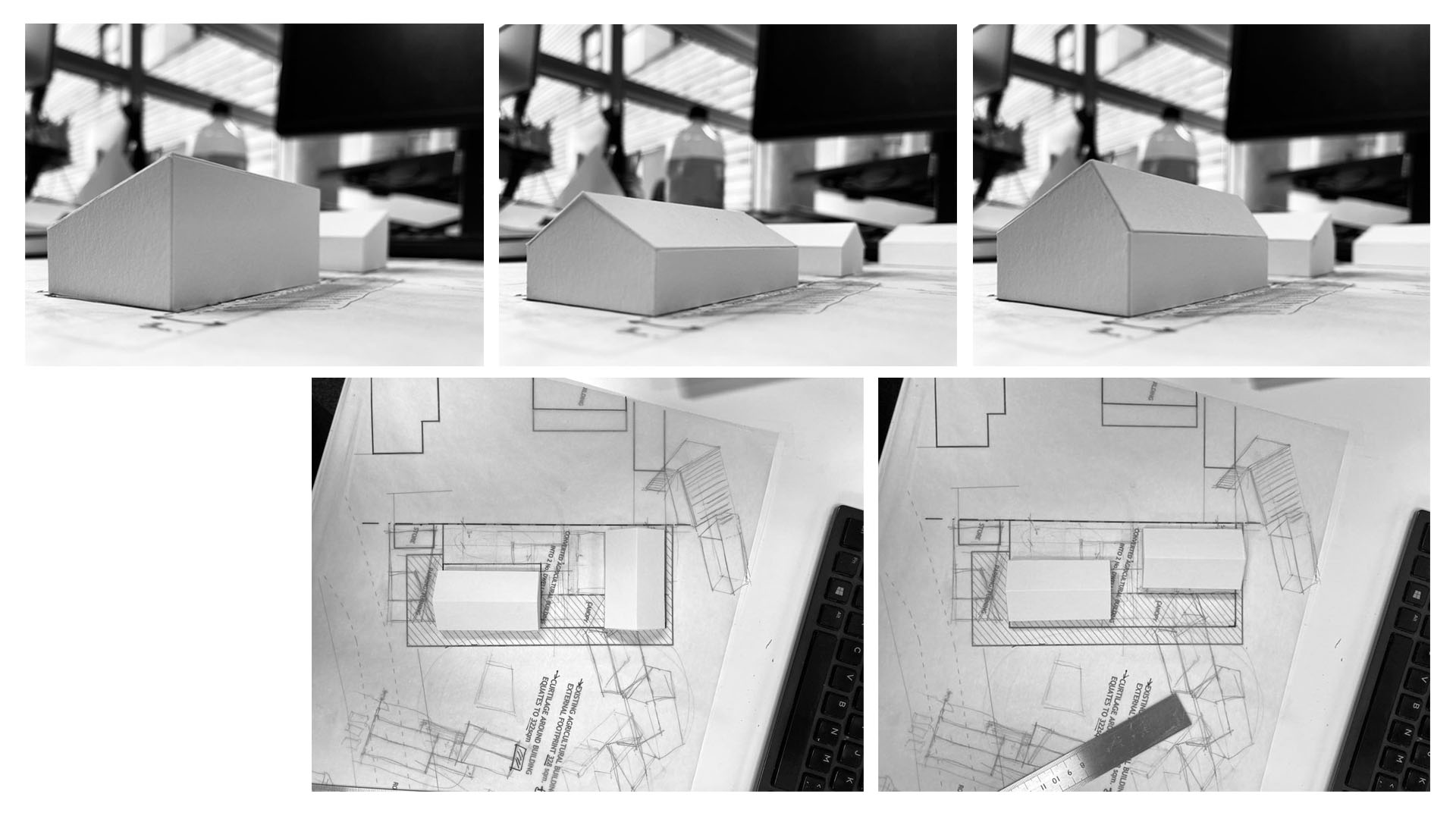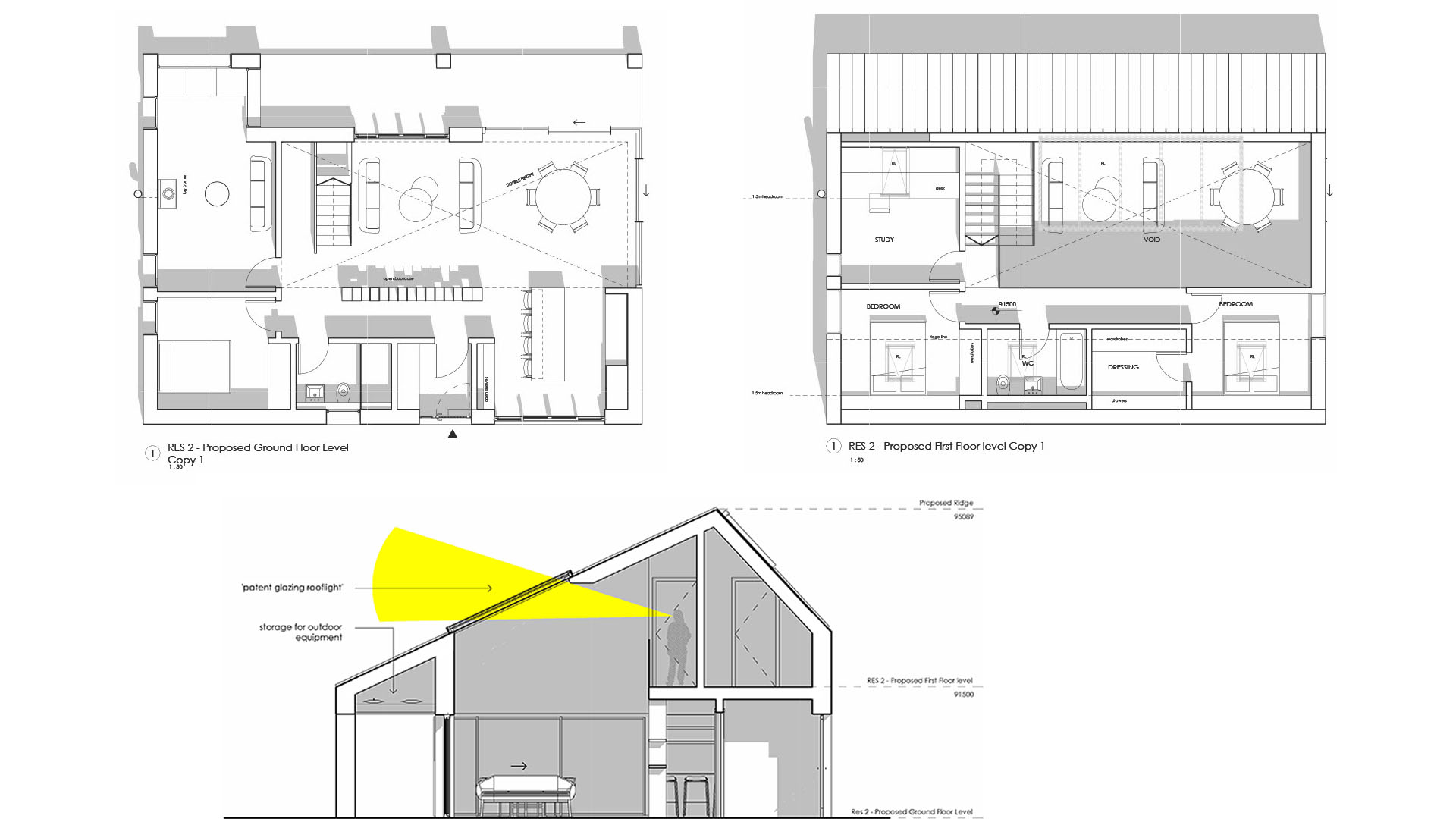Pencoise Farm
Cornwall

Project Details
£0.5m to £0.99M
Practice
Tremough Innovation Centre , Penryn Campus , Penryn , Cornwall , TR10 9TA , United Kingdom
Koha Architects were appointed to deliver full architectural services from RIBA Stage 0 to 4 for the redevelopment of a disused piggery in rural [insert location, e.g. “Devon”], converting it into two semi-detached family homes. Our role included site appraisal, concept design, developed design, technical coordination, and preparation for Building Regulations. Working within the framework of a previous Class Q approval, we were tasked with securing full planning permission for a revised scheme that would separate the properties into two individual dwellings. We collaborated closely with a planning consultant, who submitted and obtained the updated approval. Our design focused on developing a scheme that was sensitive to the rural setting—drawing on the local agricultural vernacular with materials such as vertical timber cladding and standing seam metal roofs. We created a clear architectural strategy to maximise daylight, frame countryside views, and provide both shared and private outdoor spaces. The layout, massing, and materiality were carefully considered to reduce construction complexity while allowing for subtle layout differences to suit each family. Sustainability was built in from the outset, with high levels of insulation and provision for solar PV. Now at RIBA Stage 3/4, the project demonstrates our ability to deliver thoughtful, context-led architecture from early feasibility through to detailed design—balancing practicality, planning strategy, and strong visual identity.



