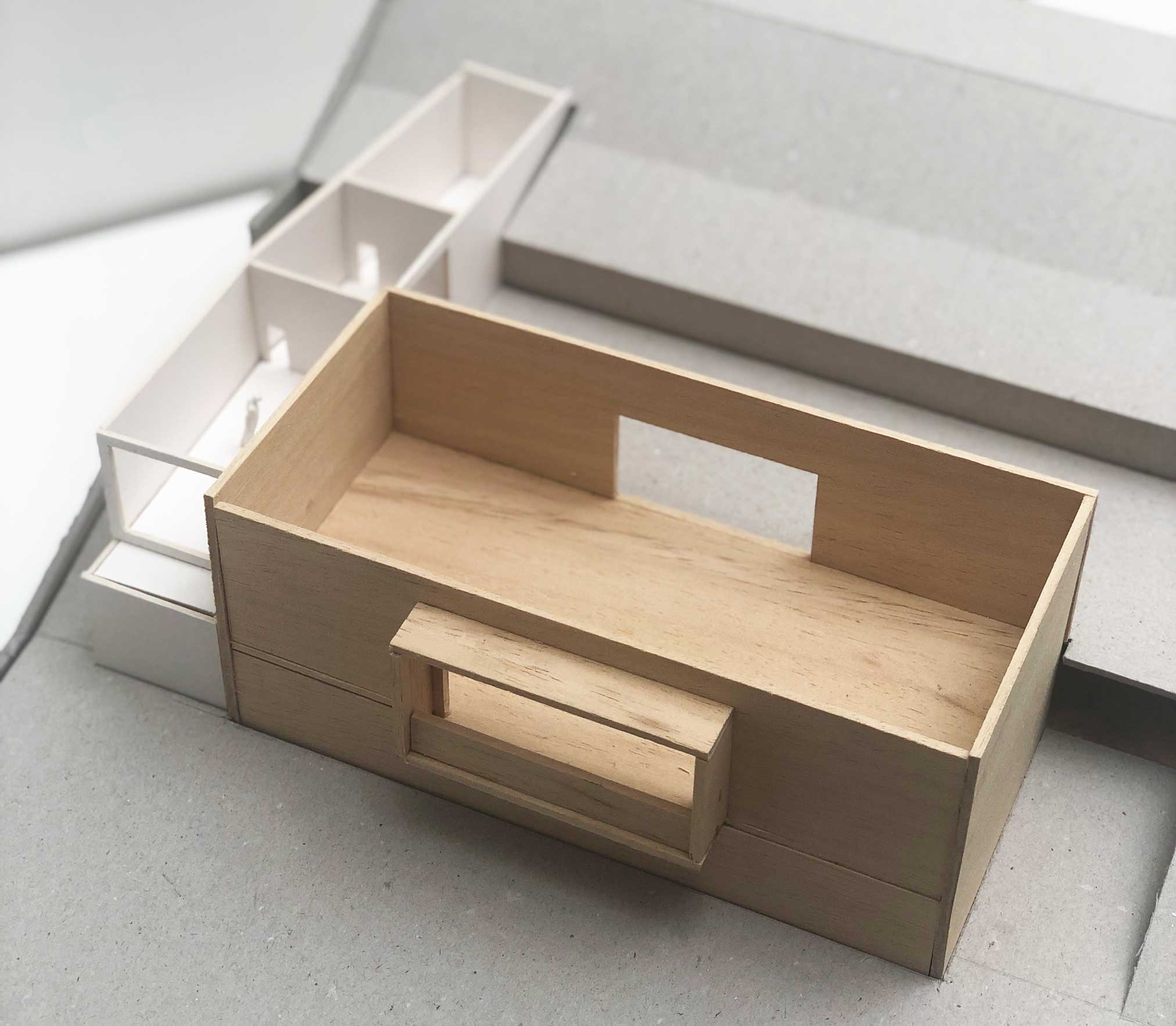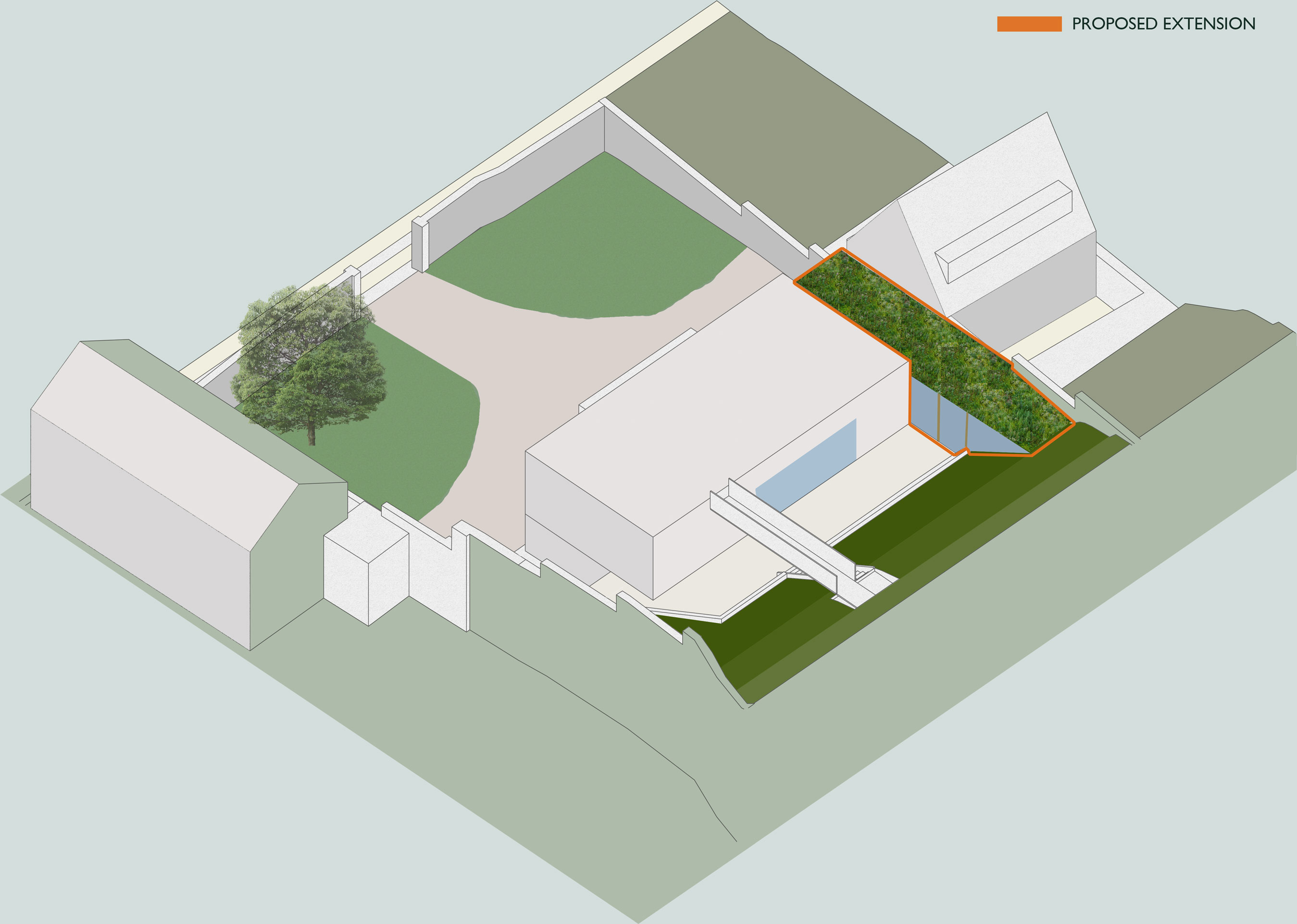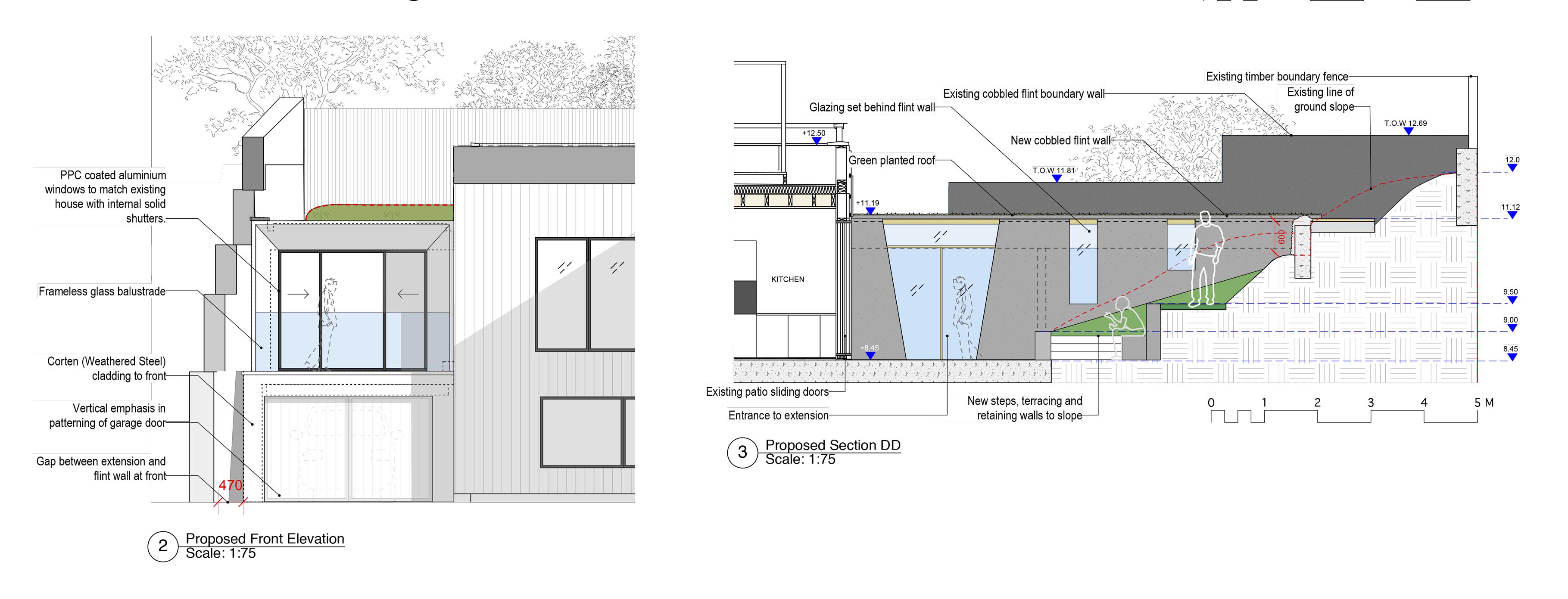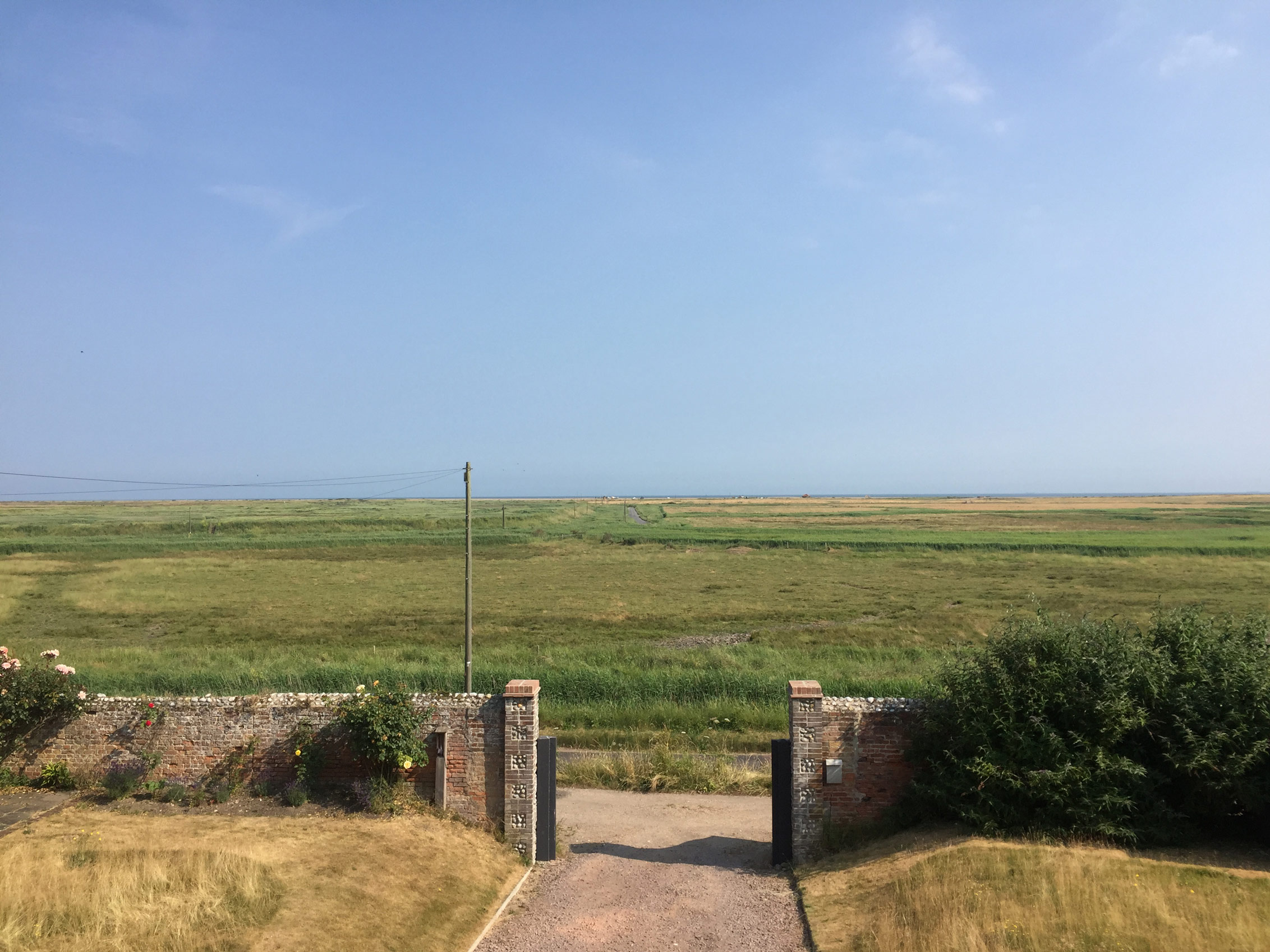Marshlands
North Norfolk

Project Details
£0.5m to £0.99M
Alteration to existing property, Sited in AONB, Within a Conservation Area
Marshlands House, Norfolk Planning permission has recently been approved in this North Norfolk conservation area for a two storey side extension to a contemporary timber clad home to accommodate a car port at ground level and home office / gym rooms at upper level. As the site slopes up towards the rear of the property. The new building embeds itself into the slope. A planted roof blending the extension into the terraced levels and topography of the rear landscaping. Clad in flint to respond to both local historic precedents and the sense of the natural environment and geological discovery. This sense of a solid heavy skin emerging from the ground is reinforced by the angled openings that frame a new doorway access. At the front the extension is clad in the contrasting flat texture of weathered sheet metal (Corten) chamfered to frame large windows facing the coast and set back from the grey weatherboarding of the existing timber house. The reddish brown of this metal cladding found in nearby brickwork and half buried WW2 coastal defences found on the Marshland beyond. Appreciating the sensitivity of this location, we engaged with the local authority planning department through pre-application advice stages to achieve an appropriate and sensitive development in this area designated of national importance in terms of outstanding natural beauty.



