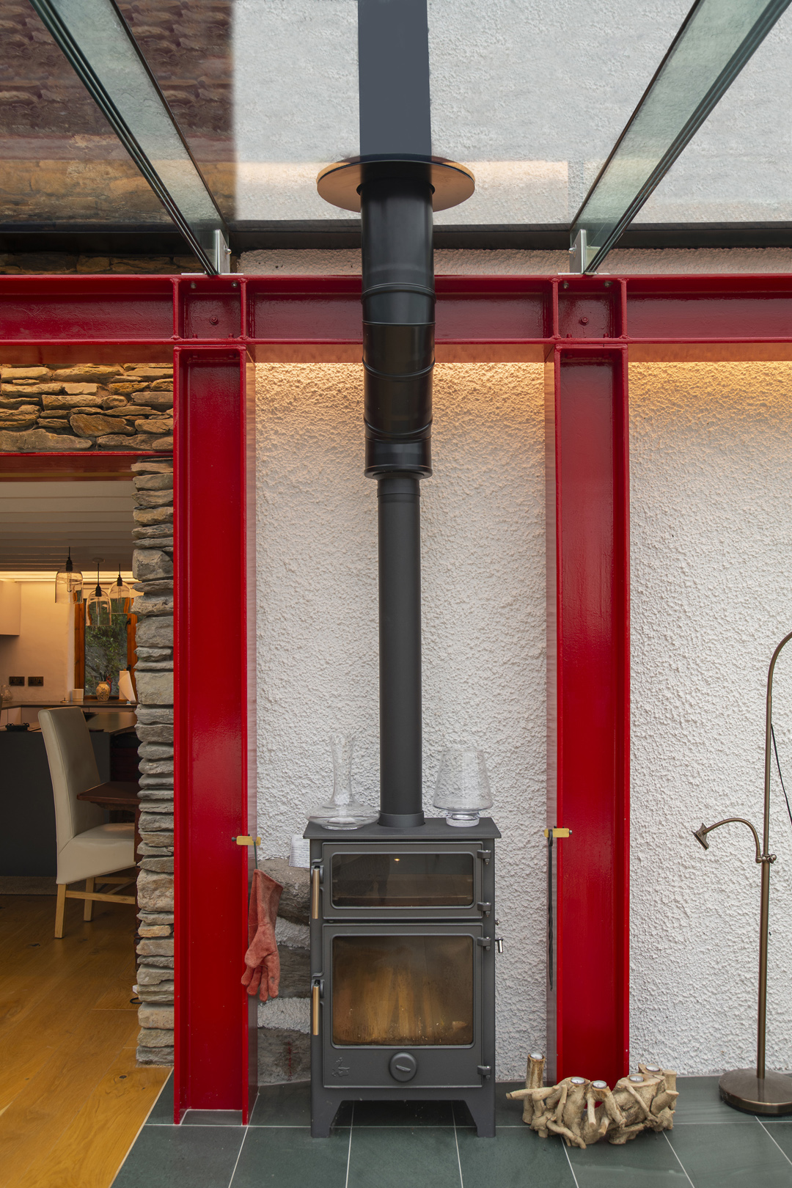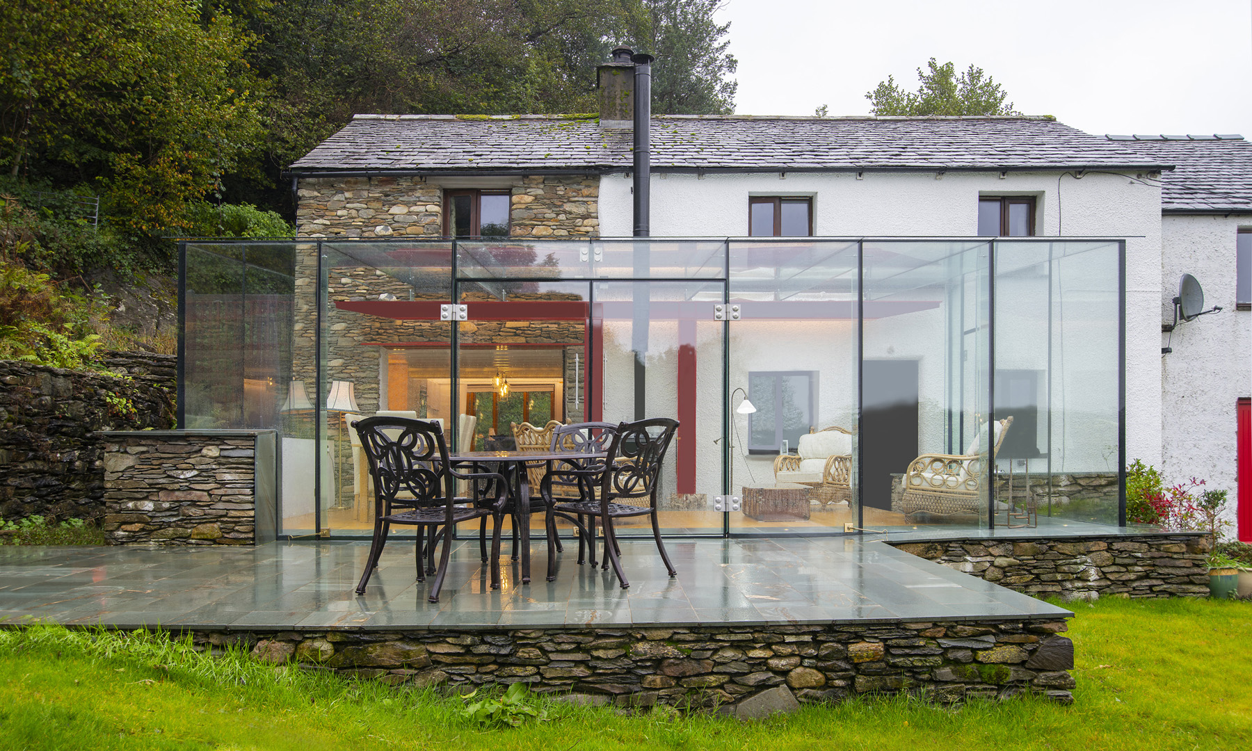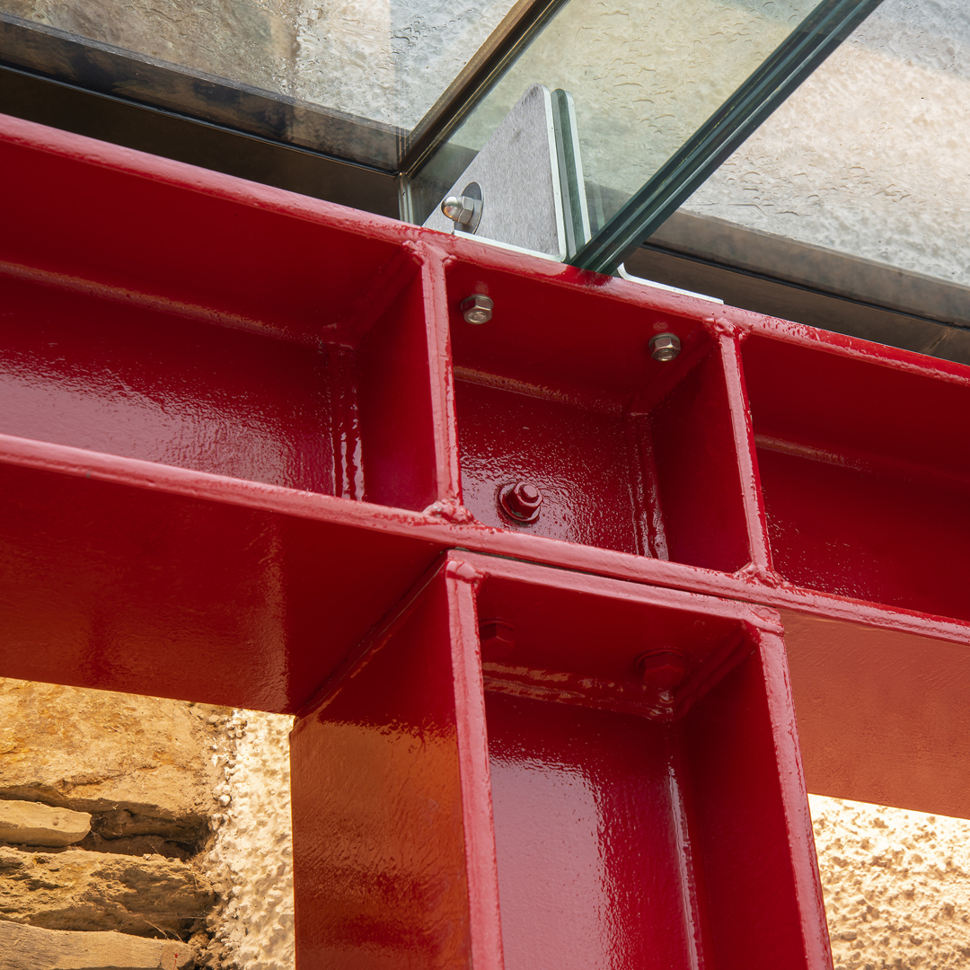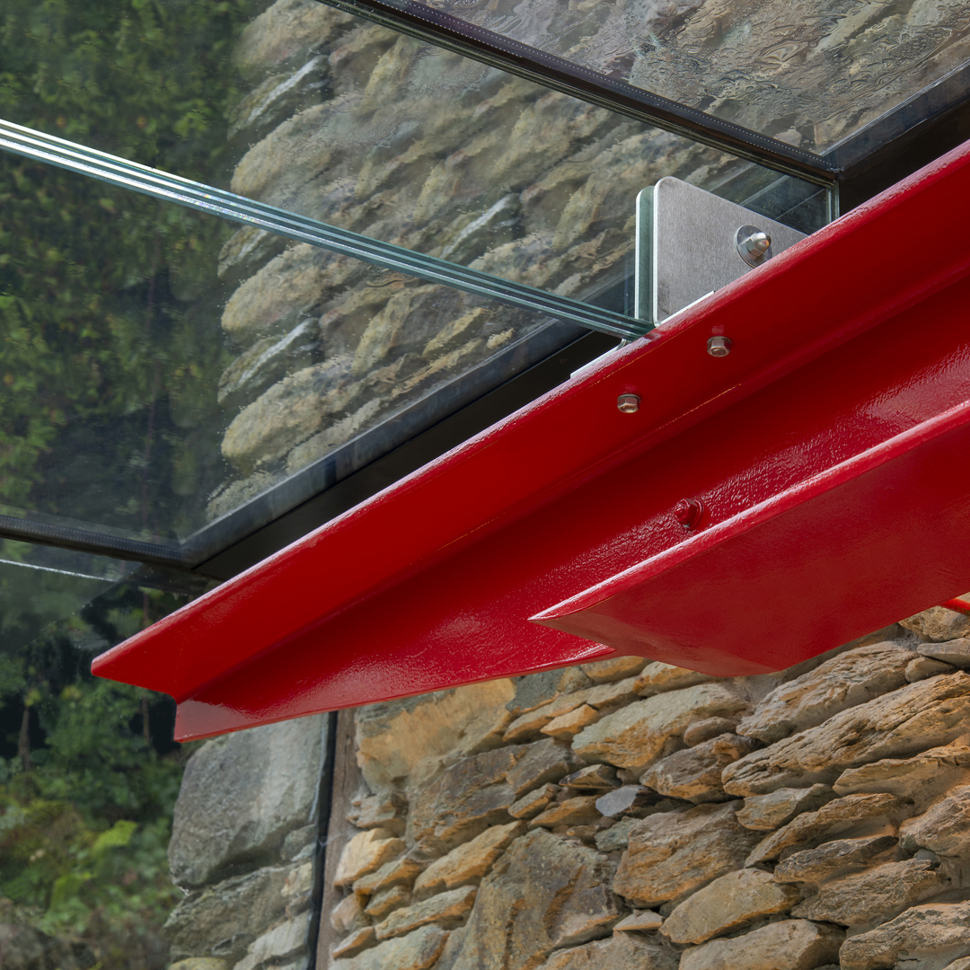Wood House
Cumbria

Project Details
Wood House sits on an exposed hill side in the southern part of the Lake District National Park, and enjoys spectacular views over the Duddon Estuary. In order to take advantage of such a magnificent setting, the core idea driving the design was to maximise the transparency and connection between inside and out. Comfortable outdoor living, all year round. The structural solution was key to achieving our aim. The main solid elements of structure are located centrally and cantilever out, allowing the enclosure to be a completely glazed box constructed from high performance, laminated, structural glass. By taking a holistic view of the whole house, as opposed to just the extension, we were able to reconfigure the ground floor to make the access, storage and functionality more useful; whilst also enabling the main kitchen, living and social spaces to work more effectively as one fluid space suitable for large gatherings and everyday family use. As the clients manage the surrounding woodland, they have a free and sustainable source of firewood. Working with this, the design incorporates a new wood burning stove and zonal underfloor heating, linked to the existing hot water system and air source heat pump. The result… hot water and a heated house, for free, for ever!


