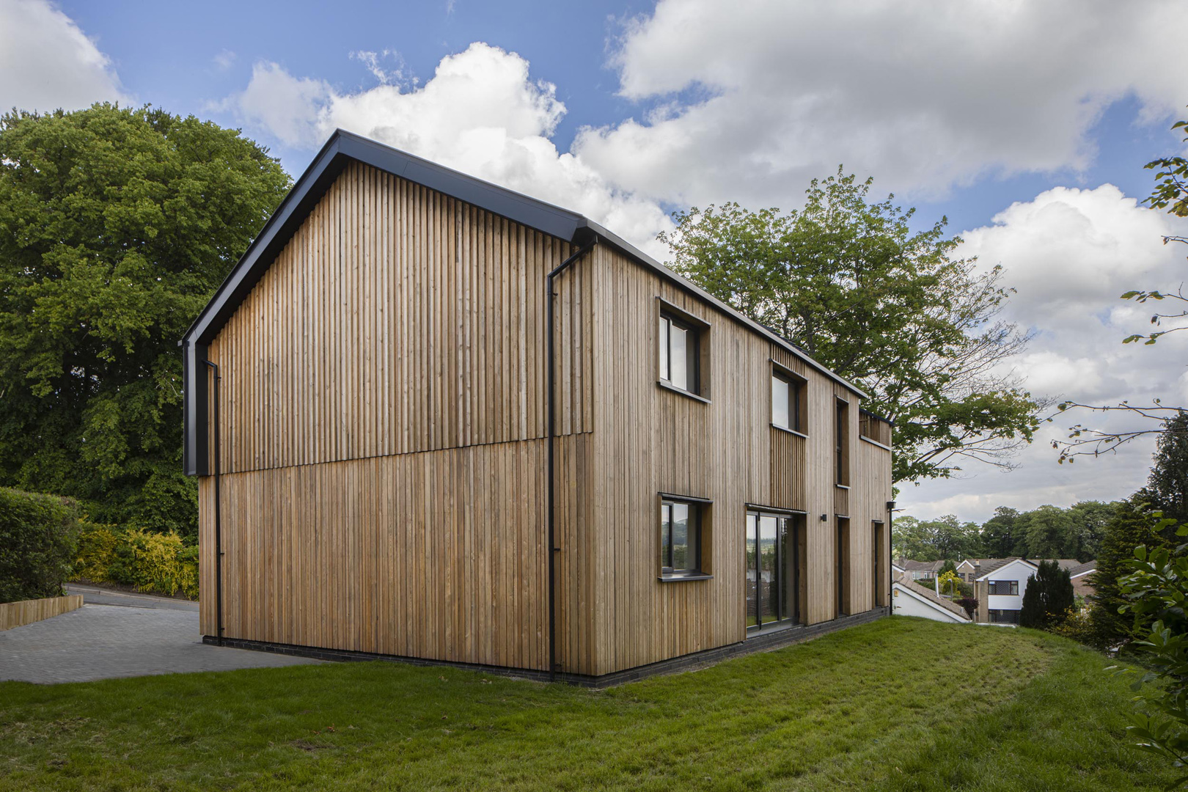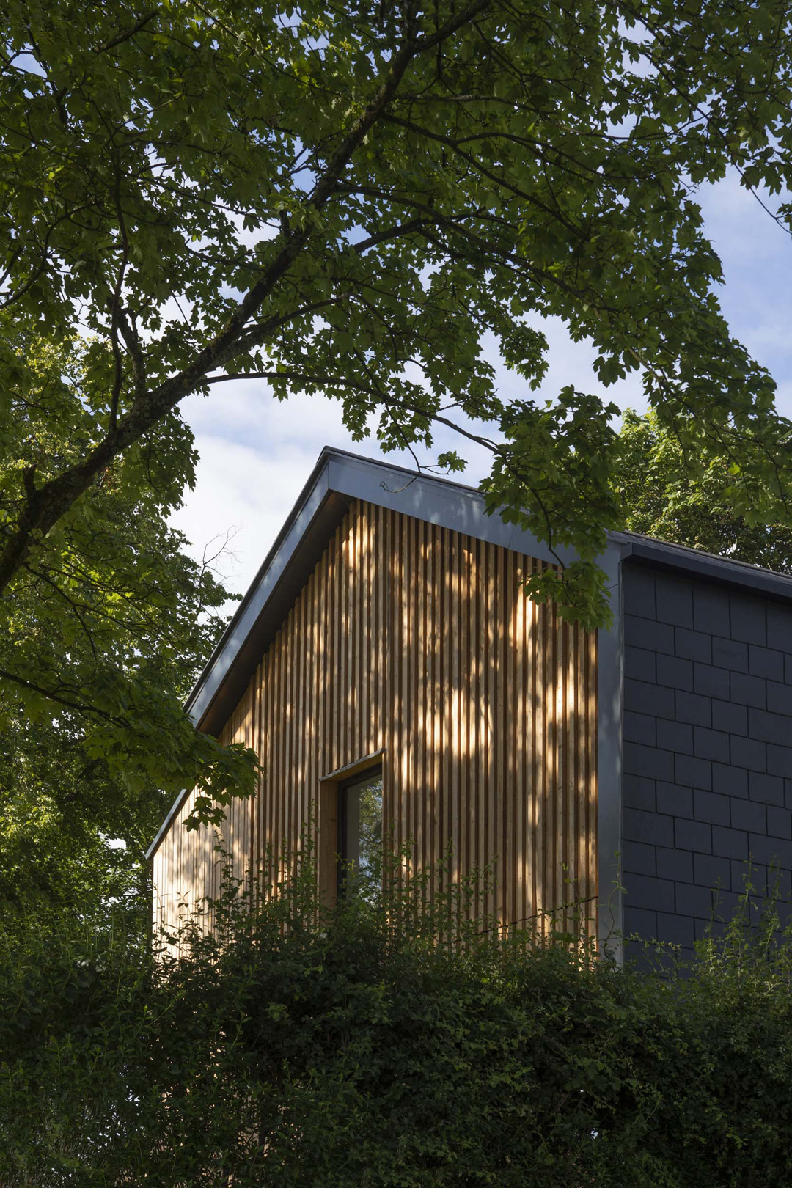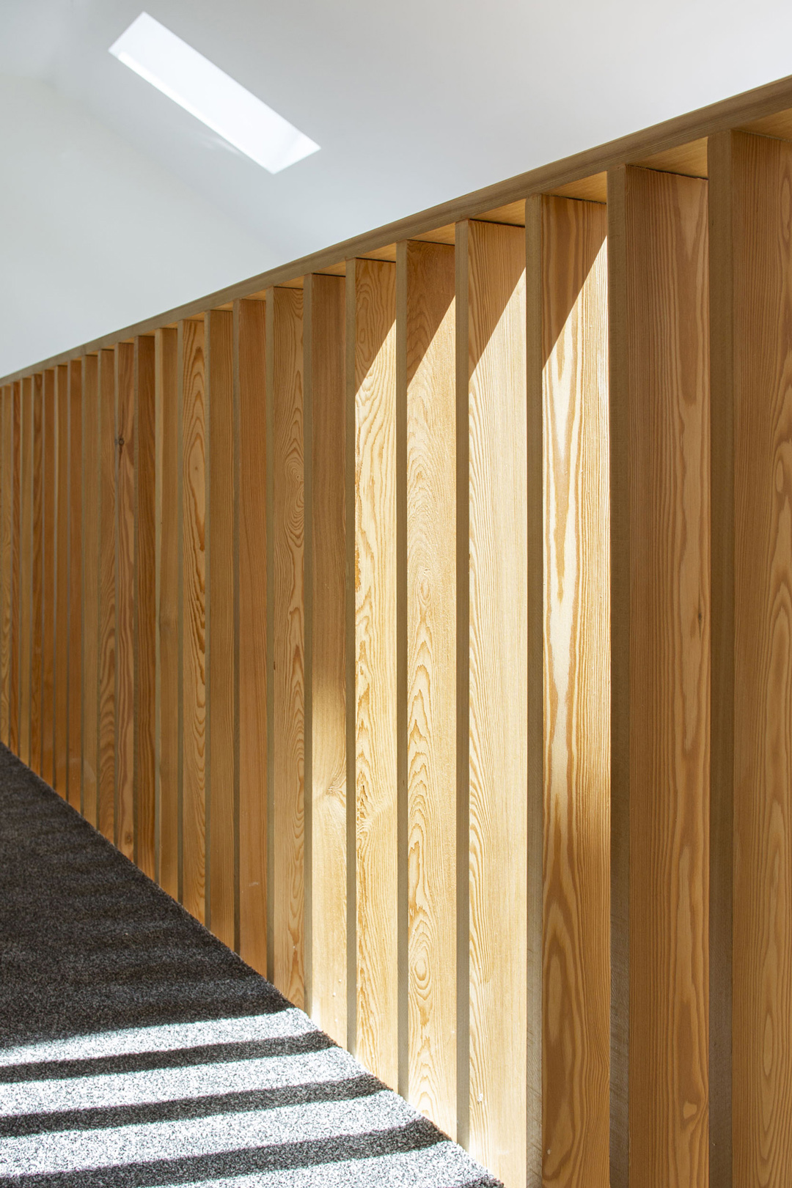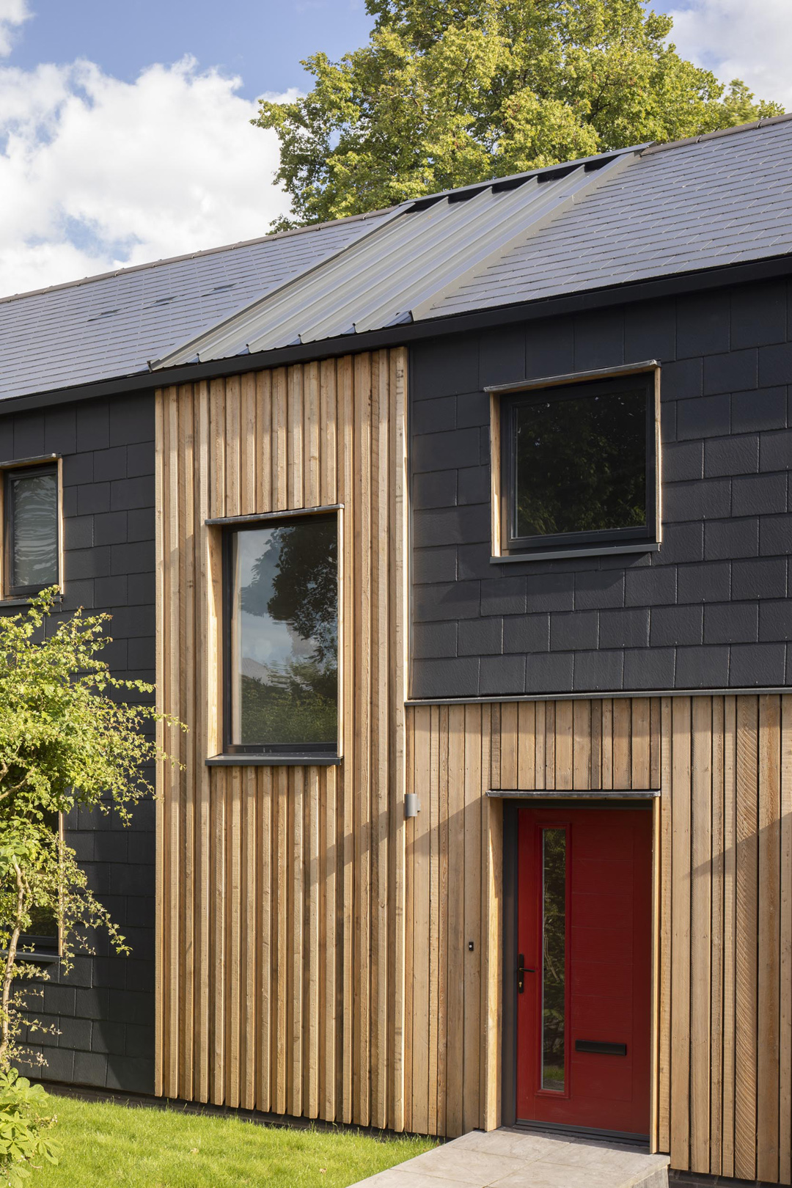Appleby House
Pendle
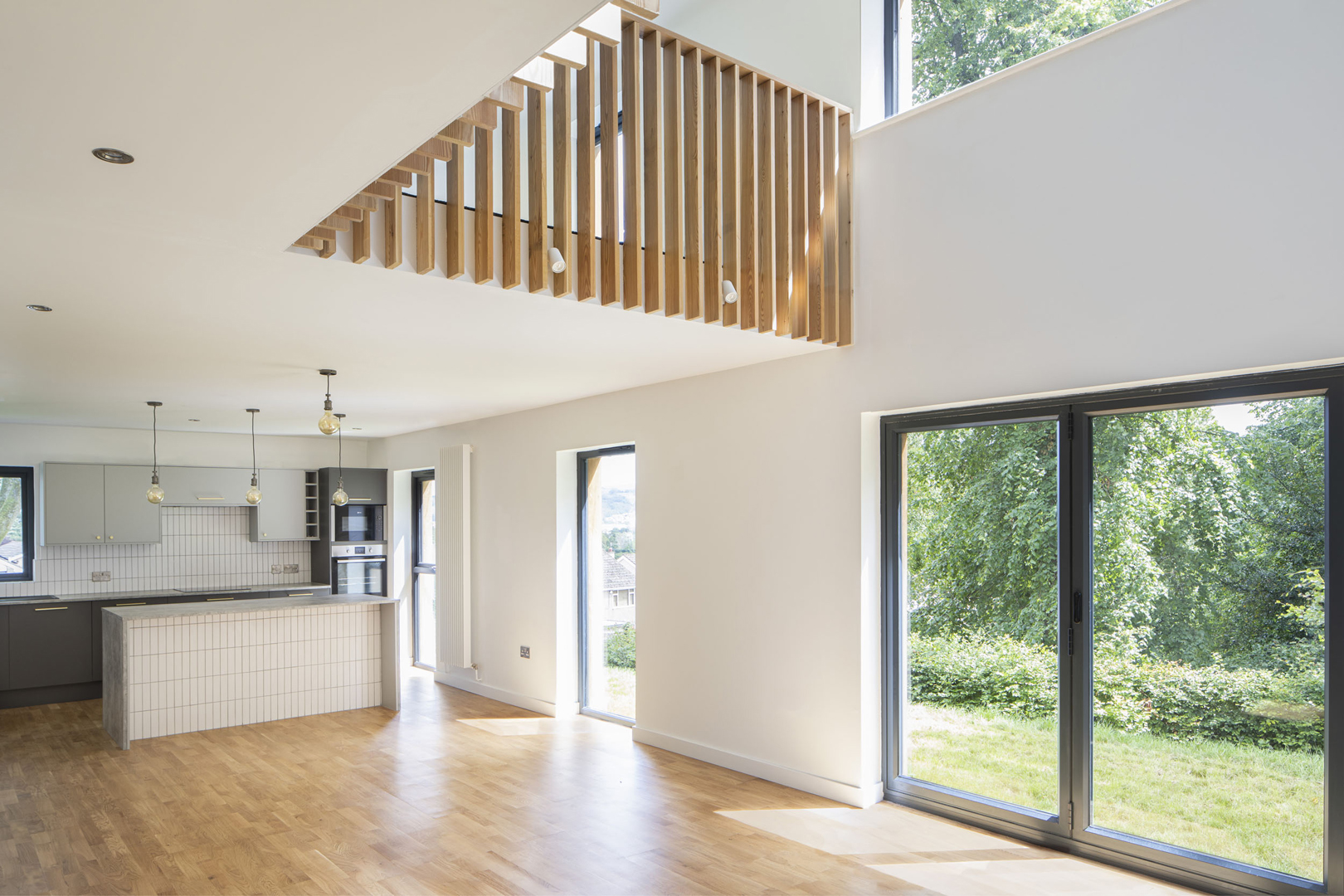
Project Details
£250,000 to £499,999
New Build
Appleby House a bold example of how to design, build and sell good quality speculative housing that has astoundingly low energy use and running costs for the occupant, yet still returns a healthy profit for the developer client. We did this by taking a wide angle view of the whole design-build-sell process, streamlining it and adding value through quality and sustainability. All this equates to monetary wins for both developer and buyer. The house is located on a split level site in Barrowford, Lancashire, and is nestled within a typical 70’s housing estate. It is designed using Passivhaus principles, but will not be fully certified - aiming for AECB Silver Standard. The simple arrangement provides service rooms and bedrooms along the north face with smaller windows for thermal efficiency. The larger open plan areas are on the southern face with bigger openings to maximise solar gain and natural light. The external walls are designed to be super insulated and airtight, with ventilation provided by mechanical vent with heat recovery (MVHR). The external terraced landscape opens up the lower part of the plot, enabling a real connection between inside and out from all aspects of the house. Using highly accurate PHPP software allows us to quantify annual energy usage of the house, which is relevant and useful to potential buyers. In the same way that you can compare fuel efficiency for cars, you can compare the running cost of our design to both current Building Regulations and the existing 70’s housing stock. This enables data driven, informed decision making for a house buying public who are more savvy than ever before.
