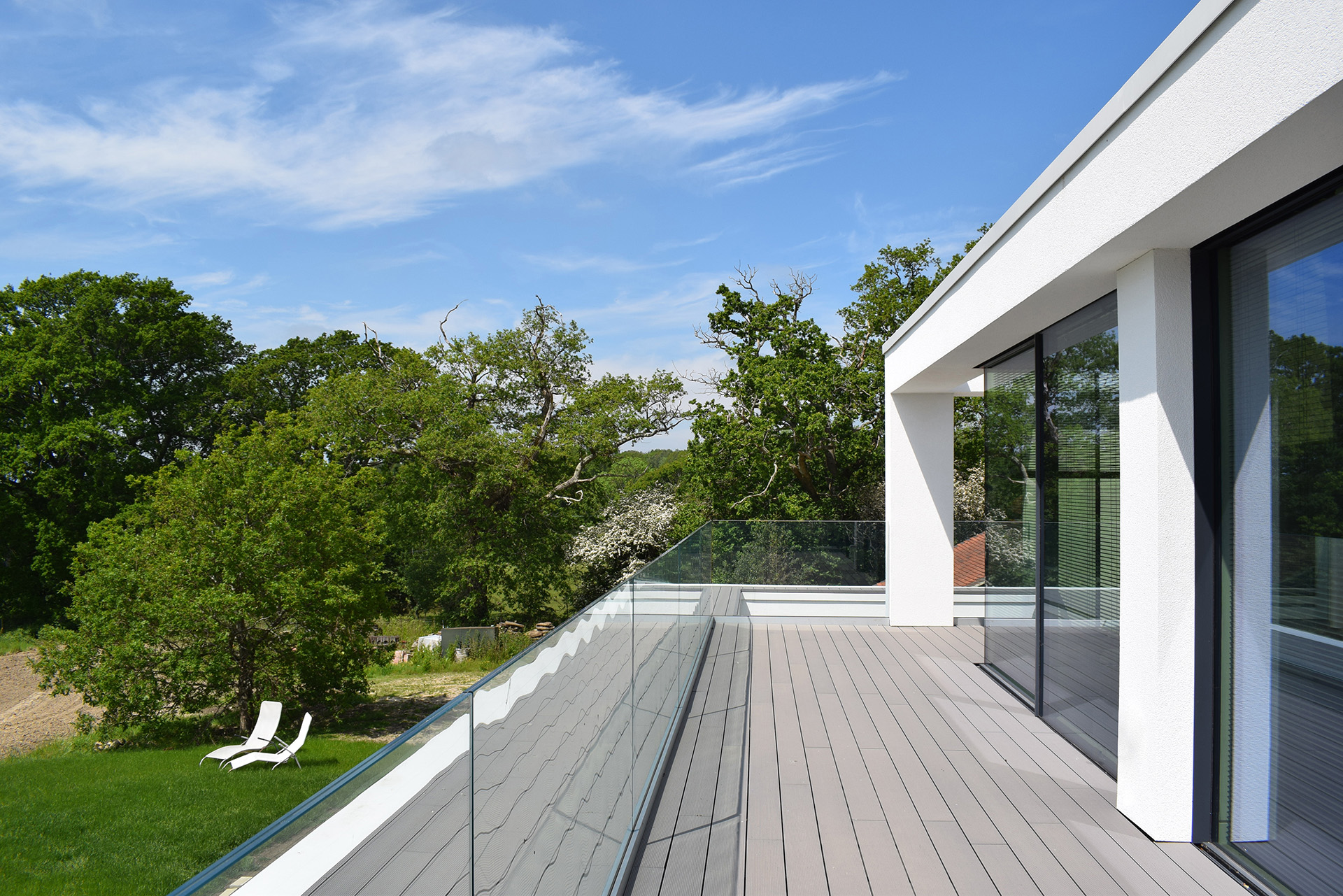North Farm House
Horsham

Project Details
£1m to £1.99M
Brownfield site, New Build, Sited in AONB
North Farm House for client South Lodge Estate is a new build 240m2 two storey contemporary house located on a spectacular rural site near Cowfold in West Sussex. Situated on a south facing slope in the High Weald Area of Outstanding Natural Beauty (AONB), the new house occupies the courtyard site of a former agricultural covered yard at the centre of a cluster of three traditional farm buildings namely a C18th timber framed barn, a brick built former dairy and a 19th century brick cottage which it adjoins. This new build contemporary farm house with adjacent offices now forms the farm estate’s operational centre. The two storey building presents relatively closed elevations toward the three existing buildings to its west, north and east. To the south the whole building opens up with expressive horizontal planes, a balcony at first floor which runs across the full width the house and large areas of floor to ceiling glazing which give spectacular views across the estate’s rolling farmland, the Weald and the South Downs beyond. Planning permission was finally secured after a series of complex negotiations with local planning authority Horsham District Council and construction completion of the project was achieved 21 August 2021. An air source heat pump power source supplies the building’s energy needs, whilst the very high insulation levels results in extremely light energy use in operation, demonstrating our approach to delivering exceptional architectural and interior design quality and optimum sustainability. Credits Client : South Lodge Estate Architect : Keith Williams Architects Keith Williams : Director of Design Richard Brown : Technical Director Alex Craig-Thompson : Project Architect Liliana De Carvalho Jacob Robinson Planning Consultants : az urban studio Structural Engineers : techniker Landscape Architects : Farrer Huxley Quantity Surveyor : MEA Construction Consultants Main Contractor : Chalmers & Co (Sussex) Ltd Project Cost : Confidential



